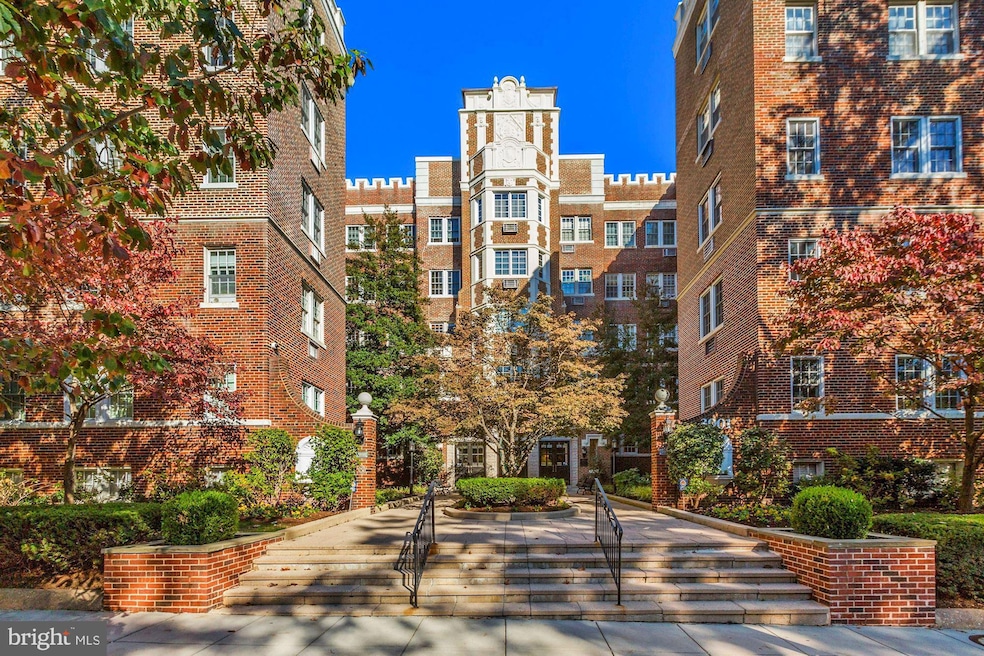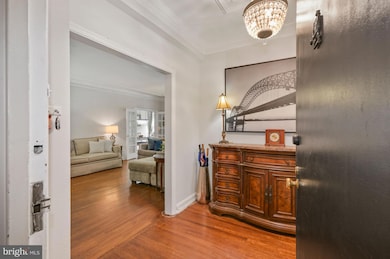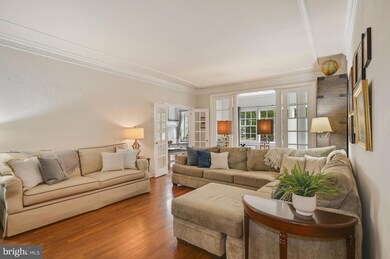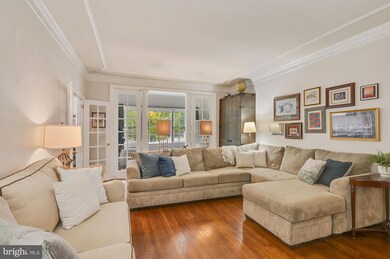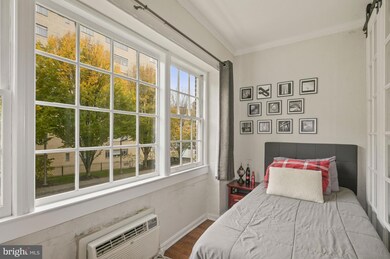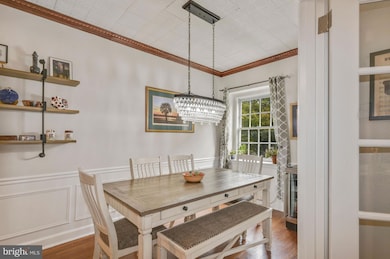
Highlights
- Fitness Center
- City View
- Wood Flooring
- Hearst Elementary School Rated A
- Contemporary Architecture
- 3-minute walk to Penni Park
About This Home
As of December 2022Price Improved! The ONE you have been waiting for! Totally renovated, 2 bedrooms, 2 baths, in unit washer/dryer, bonus sunroom/3rd bedroom and parking!
Welcome home to Unit 103 at 3901 Connecticut Ave NW, a historic pre-war building perfectly situated in Van Ness/North Cleveland Park. Step inside this corner unit to find over 1,400 square feet of living space, with abundant natural light, gleaming hardwood floors, gorgeous crown molding, and updates throughout. The gracious foyer opens to a spacious and bright living room, which flows to a stunning sunroom with glass barn doors (perfect for a home office or even third bedroom). Double french doors lead to the sun-drenched dining room with wainscoting, and the fully renovated kitchen, featuring white cabinetry (with tons of storage), granite counters, copper sink, stainless steel appliances, and gas range with hood. This unit offers two bedrooms, including a spacious primary suite with a renovated ensuite bathroom, and an additional bedroom and renovated hall bathroom. This condo is completed by an in-unit front-loading washer & dryer, assigned storage unit, and parking space.
This 1927 Tudor Revival building is on the National Register of Historic Places and offers classic DC charm. Situated equally close to both Van Ness and Cleveland Park metro stations, this condo provides excellent proximity to the shops and dining of Connecticut Ave, as well as access to Rock Creek Park and connecting trails.
Last Buyer's Agent
Becca Love
Redfin Corp

Property Details
Home Type
- Condominium
Est. Annual Taxes
- $3,563
Year Built
- Built in 1920
Lot Details
- Historic Home
- Property is in excellent condition
HOA Fees
- $771 Monthly HOA Fees
Home Design
- Contemporary Architecture
Interior Spaces
- 1,407 Sq Ft Home
- Property has 1 Level
- Ceiling Fan
- Den
- Wood Flooring
- City Views
- Washer and Dryer Hookup
Bedrooms and Bathrooms
- 2 Main Level Bedrooms
- 2 Full Bathrooms
Parking
- 1 Open Parking Space
- 1 Parking Space
- Parking Lot
Accessible Home Design
- Accessible Elevator Installed
Schools
- Hearst Elementary School
- Deal Middle School
- Jackson-Reed High School
Utilities
- Cooling System Mounted In Outer Wall Opening
- Radiator
- Heating System Uses Oil
- Electric Water Heater
Listing and Financial Details
- Tax Lot 2003
- Assessor Parcel Number 2234//2003
Community Details
Overview
- Association fees include common area maintenance, custodial services maintenance, management, reserve funds, heat, exterior building maintenance, insurance, laundry, parking fee
- Mid-Rise Condominium
- 3901 Connecticut Ave Condos
- Forest Hills Community
- Forest Hills Subdivision
- Property Manager
Amenities
- Common Area
- Laundry Facilities
- Community Storage Space
Recreation
- Fitness Center
Pet Policy
- Limit on the number of pets
- Dogs and Cats Allowed
Security
- Security Service
Ownership History
Purchase Details
Home Financials for this Owner
Home Financials are based on the most recent Mortgage that was taken out on this home.Purchase Details
Home Financials for this Owner
Home Financials are based on the most recent Mortgage that was taken out on this home.Purchase Details
Home Financials for this Owner
Home Financials are based on the most recent Mortgage that was taken out on this home.Purchase Details
Home Financials for this Owner
Home Financials are based on the most recent Mortgage that was taken out on this home.Similar Homes in Washington, DC
Home Values in the Area
Average Home Value in this Area
Purchase History
| Date | Type | Sale Price | Title Company |
|---|---|---|---|
| Special Warranty Deed | $699,000 | Title Forward | |
| Special Warranty Deed | $674,900 | Cardinal Title Group Llc | |
| Warranty Deed | $525,000 | -- | |
| Deed | $553,000 | -- |
Mortgage History
| Date | Status | Loan Amount | Loan Type |
|---|---|---|---|
| Previous Owner | $641,155 | New Conventional | |
| Previous Owner | $50,000 | Credit Line Revolving | |
| Previous Owner | $427,000 | New Conventional | |
| Previous Owner | $417,000 | New Conventional | |
| Previous Owner | $443,000 | New Conventional | |
| Previous Owner | $465,000 | New Conventional | |
| Previous Owner | $400,000 | New Conventional |
Property History
| Date | Event | Price | Change | Sq Ft Price |
|---|---|---|---|---|
| 12/16/2022 12/16/22 | Sold | $699,000 | 0.0% | $497 / Sq Ft |
| 11/12/2022 11/12/22 | Pending | -- | -- | -- |
| 11/11/2022 11/11/22 | Price Changed | $699,000 | -3.6% | $497 / Sq Ft |
| 11/04/2022 11/04/22 | For Sale | $725,000 | +7.4% | $515 / Sq Ft |
| 06/26/2020 06/26/20 | Sold | $674,900 | 0.0% | $480 / Sq Ft |
| 05/15/2020 05/15/20 | Pending | -- | -- | -- |
| 03/20/2020 03/20/20 | Price Changed | $674,900 | -3.4% | $480 / Sq Ft |
| 03/13/2020 03/13/20 | Price Changed | $699,000 | -0.1% | $497 / Sq Ft |
| 03/13/2020 03/13/20 | Price Changed | $699,900 | -2.8% | $497 / Sq Ft |
| 03/05/2020 03/05/20 | For Sale | $719,900 | +37.1% | $512 / Sq Ft |
| 03/14/2014 03/14/14 | Sold | $525,000 | -4.4% | $373 / Sq Ft |
| 01/26/2014 01/26/14 | Pending | -- | -- | -- |
| 01/09/2014 01/09/14 | Price Changed | $549,000 | -0.2% | $390 / Sq Ft |
| 01/09/2014 01/09/14 | Price Changed | $549,900 | -5.0% | $391 / Sq Ft |
| 11/11/2013 11/11/13 | Price Changed | $579,000 | -10.9% | $412 / Sq Ft |
| 10/26/2013 10/26/13 | For Sale | $649,900 | 0.0% | $462 / Sq Ft |
| 10/10/2013 10/10/13 | Pending | -- | -- | -- |
| 09/11/2013 09/11/13 | Price Changed | $649,900 | -5.1% | $462 / Sq Ft |
| 08/08/2013 08/08/13 | For Sale | $685,000 | -- | $487 / Sq Ft |
Tax History Compared to Growth
Tax History
| Year | Tax Paid | Tax Assessment Tax Assessment Total Assessment is a certain percentage of the fair market value that is determined by local assessors to be the total taxable value of land and additions on the property. | Land | Improvement |
|---|---|---|---|---|
| 2024 | $4,824 | $582,730 | $174,820 | $407,910 |
| 2023 | $4,508 | $587,110 | $176,130 | $410,980 |
| 2022 | $3,905 | $644,900 | $193,470 | $451,430 |
| 2021 | $3,563 | $508,830 | $152,650 | $356,180 |
| 2020 | $3,739 | $515,580 | $154,670 | $360,910 |
| 2019 | $3,658 | $505,240 | $151,570 | $353,670 |
| 2018 | $3,671 | $505,240 | $0 | $0 |
| 2017 | $3,770 | $515,990 | $0 | $0 |
| 2016 | $3,603 | $495,600 | $0 | $0 |
| 2015 | $3,587 | $493,380 | $0 | $0 |
| 2014 | $3,480 | $479,620 | $0 | $0 |
Agents Affiliated with this Home
-
Lindsay Lucas

Seller's Agent in 2022
Lindsay Lucas
Compass
(301) 467-4090
4 in this area
70 Total Sales
-
Becca Love
B
Buyer's Agent in 2022
Becca Love
Redfin Corp
-
Stephen Withrow

Seller's Agent in 2020
Stephen Withrow
Compass
(301) 404-0410
60 Total Sales
-
Jon Tripp

Buyer's Agent in 2020
Jon Tripp
EXP Realty, LLC
(703) 864-9652
70 Total Sales
-
Bradley Wisley

Seller's Agent in 2014
Bradley Wisley
Century 21 New Millennium
(703) 927-2349
121 Total Sales
About This Building
Map
Source: Bright MLS
MLS Number: DCDC2073926
APN: 2234-2003
- 3901 Connecticut Ave NW Unit 406
- 3901 Connecticut Ave NW Unit 402
- 3883 Connecticut Ave NW Unit 313
- 3883 Connecticut Ave NW Unit 303
- 3900 Connecticut Ave NW Unit 306F
- 3701 Connecticut Ave NW Unit 312/326
- 3701 Connecticut Ave NW Unit 236
- 2905 Tilden St NW
- 3601 Connecticut Ave NW Unit 105
- 3601 Connecticut Ave NW Unit 202
- 3600 Connecticut Ave NW Unit 404
- 3600 Connecticut Ave NW Unit 105
- 3018 Porter St NW Unit 101
- 3026 Porter St NW Unit 201
- 2902 Porter St NW Unit 43
- 3028 Porter St NW Unit 204
- 2939 Van Ness St NW Unit 727
- 2939 Van Ness St NW Unit 419
- 2939 Van Ness St NW Unit 1226
- 2939 Van Ness St NW Unit 737
