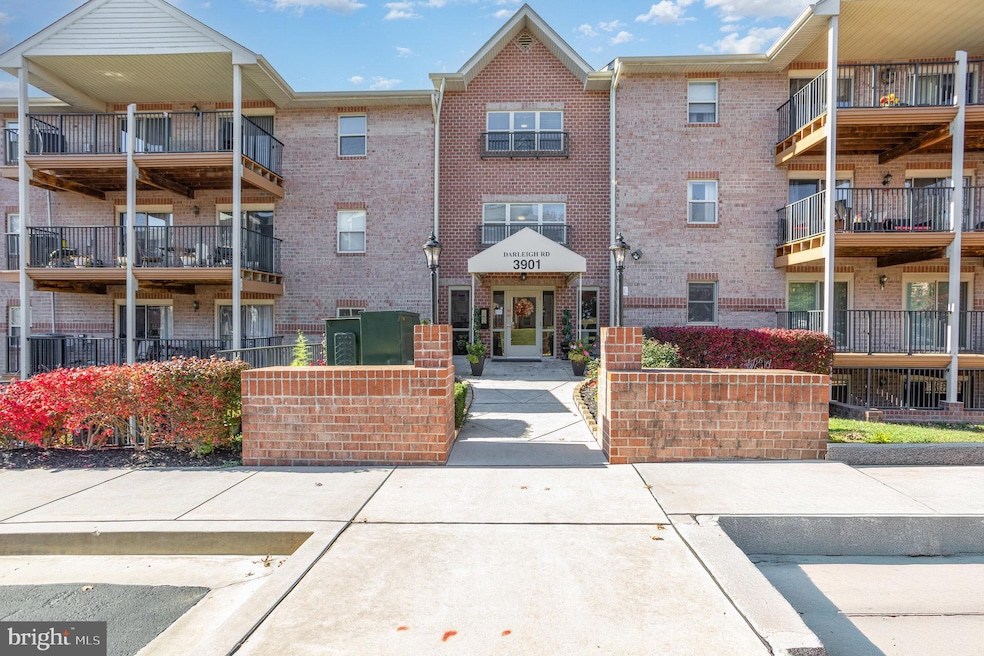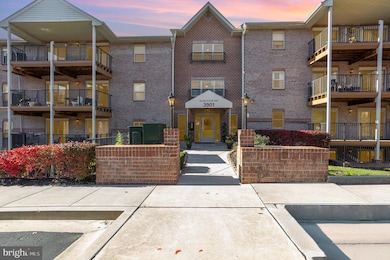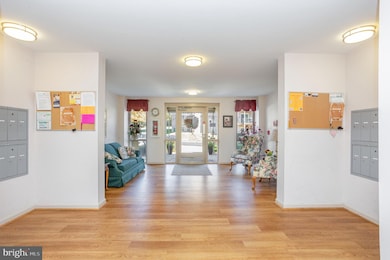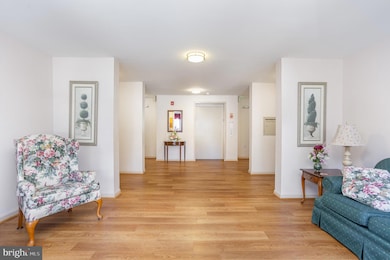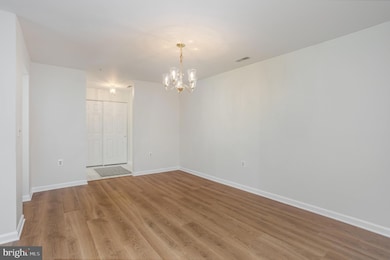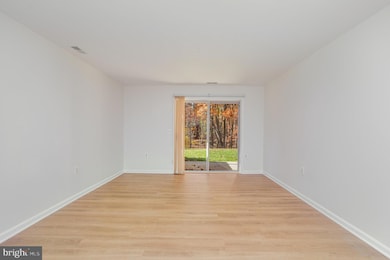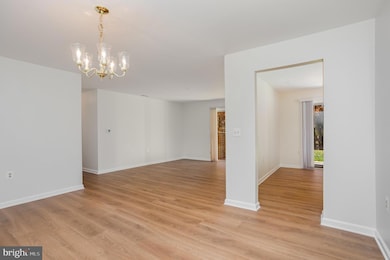3901 Darleigh Rd Unit C Nottingham, MD 21236
Estimated payment $2,130/month
Highlights
- Panoramic View
- Contemporary Architecture
- Main Floor Bedroom
- Perry Hall Elementary School Rated 9+
- Traditional Floor Plan
- Formal Dining Room
About This Home
Beautifully updated and move-in ready! This spacious 3-bedroom, 2-bath condo features brand new LVP flooring in the living room, dining area, and kitchen, plus fresh carpet in the bedrooms and a freshly painted interior. The open-concept living and dining areas offer two sets of sliders leading to a large private patio overlooking peaceful trees and green space—perfect for relaxing or entertaining. Enjoy a generously sized laundry room with a utility sink for added convenience. Located close to restaurants, shopping, and major commuter routes. Ample parking and many recent updates make this home a must-see!
Listing Agent
(410) 688-3117 patrickwcampbell4@yahoo.com Century 21 Advance Realty License #607244 Listed on: 11/05/2025
Property Details
Home Type
- Condominium
Est. Annual Taxes
- $3,074
Year Built
- Built in 1996
HOA Fees
- $372 Monthly HOA Fees
Parking
- Parking Lot
Property Views
- Panoramic
- Scenic Vista
- Woods
- Garden
Home Design
- Contemporary Architecture
- Entry on the 1st floor
- Brick Exterior Construction
- Architectural Shingle Roof
Interior Spaces
- 1,481 Sq Ft Home
- Property has 1 Level
- Traditional Floor Plan
- Central Vacuum
- Ceiling Fan
- Sliding Doors
- Insulated Doors
- Entrance Foyer
- Family Room Off Kitchen
- Formal Dining Room
Kitchen
- Eat-In Kitchen
- Electric Oven or Range
- Self-Cleaning Oven
- Stove
- Built-In Microwave
- Ice Maker
- Dishwasher
Flooring
- Carpet
- Luxury Vinyl Plank Tile
Bedrooms and Bathrooms
- 3 Main Level Bedrooms
- 2 Full Bathrooms
- Soaking Tub
- Bathtub with Shower
- Walk-in Shower
Laundry
- Laundry Room
- Electric Dryer
- Washer
Schools
- Perry Hall Elementary And Middle School
- Perry Hall High School
Utilities
- Forced Air Heating and Cooling System
- Heat Pump System
- Electric Water Heater
- Cable TV Available
Additional Features
- More Than Two Accessible Exits
- Exterior Lighting
Listing and Financial Details
- Assessor Parcel Number 04112200025353
Community Details
Overview
- Association fees include common area maintenance, exterior building maintenance, lawn maintenance, management, reserve funds, sewer, trash, water, snow removal
- Low-Rise Condominium
- Perry Brook Condominiums Subdivision
Amenities
- Common Area
Pet Policy
- Pets Allowed
- Pet Size Limit
Map
Home Values in the Area
Average Home Value in this Area
Tax History
| Year | Tax Paid | Tax Assessment Tax Assessment Total Assessment is a certain percentage of the fair market value that is determined by local assessors to be the total taxable value of land and additions on the property. | Land | Improvement |
|---|---|---|---|---|
| 2025 | $3,281 | $214,667 | -- | -- |
| 2024 | $3,281 | $194,333 | $0 | $0 |
| 2023 | $1,574 | $174,000 | $40,000 | $134,000 |
| 2022 | $3,055 | $171,667 | $0 | $0 |
| 2021 | $2,372 | $169,333 | $0 | $0 |
| 2020 | $2,024 | $167,000 | $40,000 | $127,000 |
| 2019 | $1,984 | $163,667 | $0 | $0 |
| 2018 | $1,706 | $160,333 | $0 | $0 |
| 2017 | $2,607 | $157,000 | $0 | $0 |
| 2016 | $1,602 | $154,667 | $0 | $0 |
| 2015 | $1,602 | $152,333 | $0 | $0 |
| 2014 | $1,602 | $150,000 | $0 | $0 |
Property History
| Date | Event | Price | List to Sale | Price per Sq Ft |
|---|---|---|---|---|
| 11/05/2025 11/05/25 | For Sale | $285,000 | -- | $192 / Sq Ft |
Purchase History
| Date | Type | Sale Price | Title Company |
|---|---|---|---|
| Deed | $127,020 | -- |
Source: Bright MLS
MLS Number: MDBC2145154
APN: 11-2200025353
- 3901 Darleigh Rd Unit 1E
- 3907 Hannon Ct Unit 2A
- 3905 Darleigh Rd Unit F
- 12 Cardor Ct Unit 101
- 4106 Chardel Rd Unit 2G
- 8913 Yvonne Ave
- 8929 Yvonne Ave
- 4411 Ebenezer Rd
- 4418 Ebenezer Rd
- 9 Bartley Ct
- 9026 Carlisle Ave
- 6 Storeys Ct
- 9106 Yvonne Ave
- 4230 Silver Spring Rd
- 4401 E Joppa Rd
- 8 Neves Ct
- 4003 Jacinth Way
- 80 Open Gate Ct
- 24 Neves Ct
- 9107 Lincolnshire Ct Unit D
- 1 Durban Ct
- 26 Borgia Ct
- 127 E Orange Ct
- 4122 Maple Path Cir
- 8517 Heathrow Ct
- 4335 Bedrock Cir
- 10 Gamewell Garth
- 3831 E Joppa Rd
- 11 Springtowne Cir
- 9022 Deviation Rd
- 25 Offspring Ct
- 1 Waldmann Mill Ct
- 2 Beeson Ct
- 70 Stillwood Cir
- 95 Stillwood Cir
- 9415 Joppa Pond Rd
- 28 Sandstone Ct
- 1 Lincoln Woods Way
- 9408 Seven Courts Dr
- 8 Chapeltowne Cir
