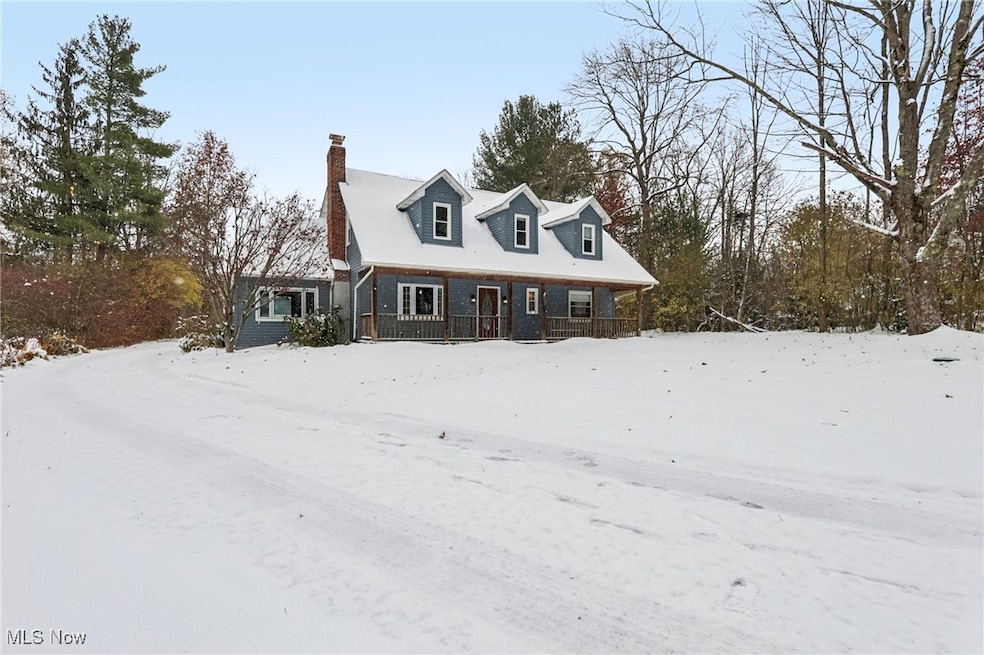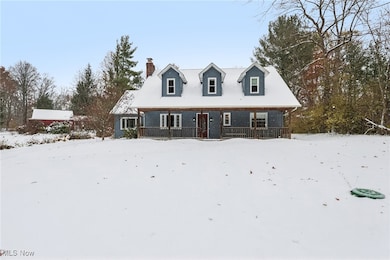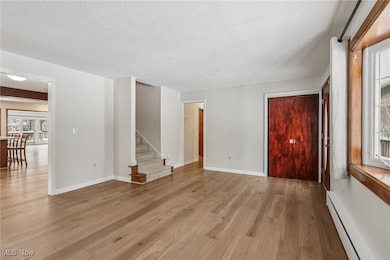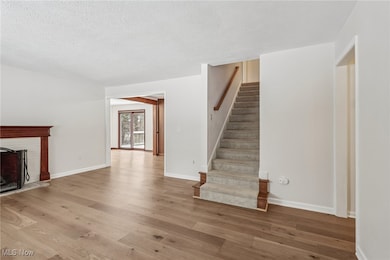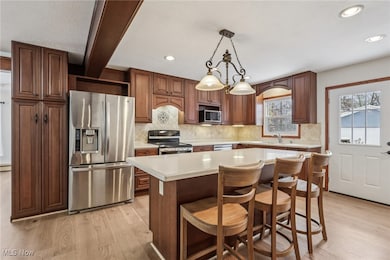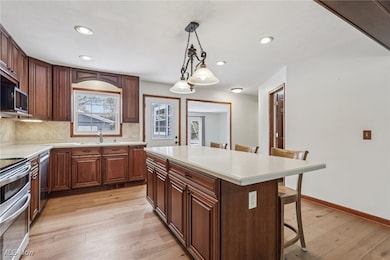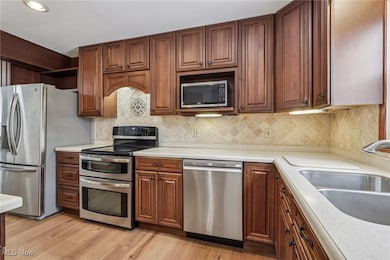3901 Ellendale Rd Chagrin Falls, OH 44022
Highlights
- Views of Trees
- Open Floorplan
- High Ceiling
- Moreland Hills Elementary School Rated A
- Cape Cod Architecture
- 2 Car Detached Garage
About This Home
Welcome to this spacious and flexible 5-bedroom, 3.5-bath Porch Cape Cod. Over $126,000 in upgrades since 2023. The main level is designed for modern living. The updated kitchen features a large island, stainless steel appliances, and maple cabinets, flowing directly into the family room addition with access to the gazebo. Enjoy white oak wood flooring throughout most of the first floor, which includes a living room with a gas fireplace and a convenient first-floor laundry leading to a huge bonus pantry. This flexible floor plan offers two first-floor bedrooms, large family room, dining room, an office, a full bath, and a half bath—perfect for guests or an in-law suite. Upstairs, the expansive second floor hosts three large bedrooms. Two share a Jack-and-Jill bath, while the third is the Owner's Suite, boasting a generous walk-in closet and an ensuite bath with double sinks and a relaxing soaking tub. Peace of Mind & Major Mechanicals are Handled: Enjoy worry-free living with significant recent improvements: new vinyl siding & window and door wraps (2025),New Boiler (2024), Furnace (2020), A/C (2021), Septic replaced (2019), and Roof/Gutters (2015). The home also features a Natural Gas Generac Generator and an oversized 2-car garage. Located in a wonderful community with award-winning schools, this property is also available for sale $625,000 - MLS 5170907
Listing Agent
Howard Hanna Brokerage Email: sallystewart@howardhanna.com, 216-849-7755 License #2009002535 Listed on: 11/13/2025

Home Details
Home Type
- Single Family
Est. Annual Taxes
- $8,208
Year Built
- Built in 1958 | Remodeled
Lot Details
- 0.46 Acre Lot
- West Facing Home
Parking
- 2 Car Detached Garage
- Oversized Parking
- Parking Storage or Cabinetry
- Front Facing Garage
- Garage Door Opener
Property Views
- Trees
- Garden
- Neighborhood
Home Design
- Cape Cod Architecture
- Combination Foundation
Interior Spaces
- 3,241 Sq Ft Home
- 2-Story Property
- Open Floorplan
- Crown Molding
- Tray Ceiling
- High Ceiling
- Ceiling Fan
- Recessed Lighting
- Chandelier
- Gas Fireplace
- Insulated Windows
- Window Treatments
- Storage
- Partially Finished Basement
- Sump Pump
Bedrooms and Bathrooms
- 5 Bedrooms | 2 Main Level Bedrooms
- Walk-In Closet
- In-Law or Guest Suite
- 3.5 Bathrooms
- Soaking Tub
Utilities
- Forced Air Heating and Cooling System
- Heating System Uses Gas
- Septic Tank
- High Speed Internet
Community Details
- Kinsman Highland Subdivision
Listing and Financial Details
- Negotiable Lease Term
- Assessor Parcel Number 912-22-072
Map
Source: MLS Now (Howard Hanna)
MLS Number: 5171773
APN: 912-22-072
- 3812 Ellendale Rd
- 3965 Ellendale Rd
- 95 Willow Wood Ln
- 50 South Ln
- 4080 Chagrin River Rd
- 70 Basswood Ln
- 3452 Roundwood Rd
- 3637 Som Center Rd
- 3995 Som Center Rd
- 37300 Jackson Rd
- 10 River Mountain Dr
- 33300 S Woodland Rd
- 33300 Pinetree Rd
- 33770 Hiram Trail
- 34965 Jackson Rd
- 35 Hopewell Trail
- 33100 Pinetree Rd
- 312 Woodridge Ln
- 4280 Som Center Rd
- 32570 Hiram Trail
- 38080 Berkeley Ave
- 3815 Ellendale Rd Unit ID1289575P
- 3812 Ellendale Rd
- 196 Vincent St Unit A
- 3648 Avondale Rd
- 5205 Harper Rd
- 27621 Chagrin Blvd
- 400 Park
- 6140 N Pointe Dr
- 3800 Park Dr E
- 36315 Timberlane Dr
- 3600 Park Dr E
- 29150 Addison Ct
- 32402 Bainbridge Rd
- 14949.5 Hook Hollow Rd
- 14949 Hook Hollow Rd
- 2107 Glouchester Dr
- 28790 Addison Ct
- 33520 Bainbridge Rd
- 5760 Emerald Ridge Pkwy Unit A
