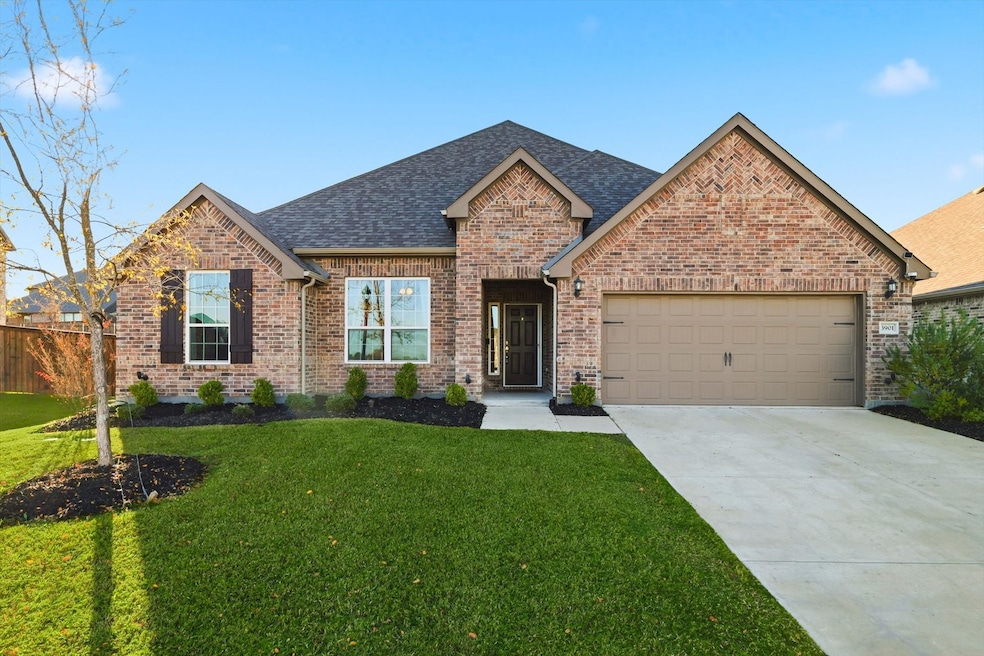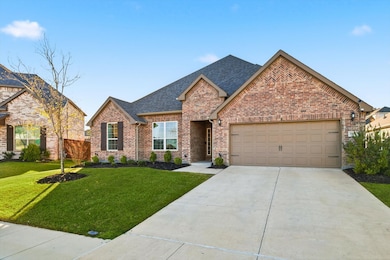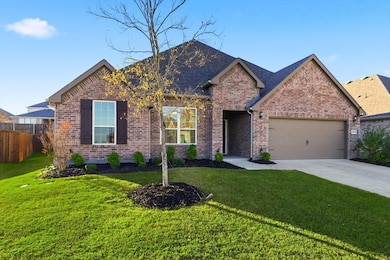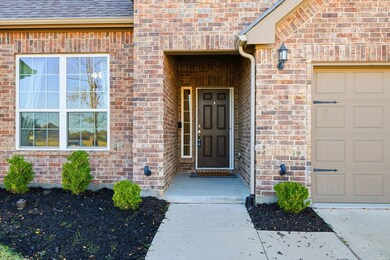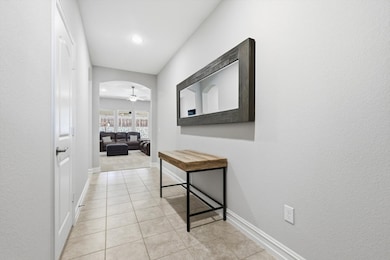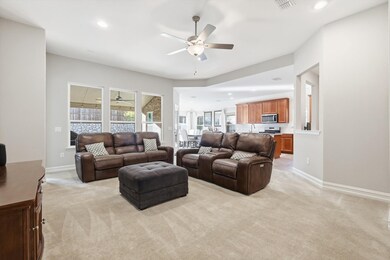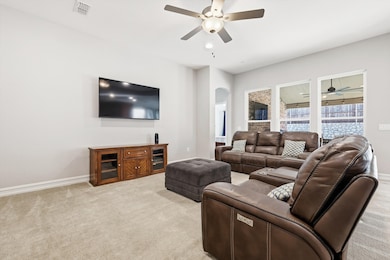3901 Forged Way McKinney, TX 75071
North McKinney NeighborhoodEstimated payment $3,729/month
Highlights
- Community Pool
- Covered Patio or Porch
- Community Playground
- Scott Morgan Johnson Middle School Rated A-
- 2 Car Attached Garage
- Kitchen Island
About This Home
Beautiful Pulte Home Built in 2021! This well-maintained, nearly new 4-bedroom, 2-bath home offers modern living in a highly desirable McKinney community. Enjoy an open-concept layout with an inviting living area, spacious kitchen, and abundant natural light throughout. The primary suite features a generous layout with a private ensuite bathroom. Step outside to a large, covered patio overlooking the expansive backyard—perfect for gatherings, play, or future outdoor projects. Located within the sought-after McKinney North High School zone and offering easy access to Hwy 75, this home combines comfort, convenience, and exceptional value.
Listing Agent
LIV Realty, LLC Brokerage Phone: 972-214-9044 License #0842749 Listed on: 11/24/2025
Home Details
Home Type
- Single Family
Est. Annual Taxes
- $10,414
Year Built
- Built in 2021
HOA Fees
- $88 Monthly HOA Fees
Parking
- 2 Car Attached Garage
- Front Facing Garage
- Garage Door Opener
Interior Spaces
- 2,809 Sq Ft Home
- 1.5-Story Property
Kitchen
- Gas Oven
- Kitchen Island
- Disposal
Bedrooms and Bathrooms
- 4 Bedrooms
- 2 Full Bathrooms
Schools
- Naomi Press Elementary School
- Mckinney North High School
Utilities
- Central Heating and Cooling System
- High Speed Internet
- Cable TV Available
Additional Features
- Covered Patio or Porch
- 8,625 Sq Ft Lot
Listing and Financial Details
- Legal Lot and Block 52 / H
- Assessor Parcel Number R1236000H05201
Community Details
Overview
- Association fees include all facilities, management
- Essex Association Management Association
- Erwin Farms Ph 3 Subdivision
Recreation
- Community Playground
- Community Pool
Map
Home Values in the Area
Average Home Value in this Area
Tax History
| Year | Tax Paid | Tax Assessment Tax Assessment Total Assessment is a certain percentage of the fair market value that is determined by local assessors to be the total taxable value of land and additions on the property. | Land | Improvement |
|---|---|---|---|---|
| 2025 | $9,228 | $596,043 | $152,250 | $443,793 |
| 2024 | $9,228 | $592,445 | $147,000 | $445,445 |
| 2023 | $9,228 | $588,862 | $131,250 | $457,612 |
| 2022 | $2,567 | $128,088 | $88,935 | $39,153 |
| 2021 | $0 | $0 | $0 | $0 |
Property History
| Date | Event | Price | List to Sale | Price per Sq Ft |
|---|---|---|---|---|
| 11/24/2025 11/24/25 | For Sale | $525,000 | -- | $187 / Sq Ft |
Purchase History
| Date | Type | Sale Price | Title Company |
|---|---|---|---|
| Special Warranty Deed | -- | Pgp Title |
Source: North Texas Real Estate Information Systems (NTREIS)
MLS Number: 21115536
APN: R-12360-00H-0520-1
- 4016 Maida Rd
- 3717 Saint Croix Ave
- 3613 Texas Dall Ct
- 3717 Cameroon Ln
- 3604 Saint Croix Ave
- 4116 Adelaide Dr
- 3900 Calderwood Dr
- 3924 Calderwood Dr
- 3912 Calderwood Dr
- Celeste Plan at Erwin Farms - Premier
- Aurora Plan at Erwin Farms - Classic
- Melrose II Plan at Erwin Farms - Classic
- Blackberry Plan at Erwin Farms - Classic
- Cameron Plan at Erwin Farms - Premier
- 4001 Maida Rd
- 3613 Aberavon St
- 3525 Aberavon St
- 3309 Wiltshire Horn Ave
- 3954 Brangus Dr
- 3601 Aberavon St
- 3209 Simmental Dr
- 3105 Euclid Way
- 3124 Swather Dr
- 2901 Black Walnut St
- 3620 Venetian Ct
- 2613 Shady Grove Ln
- 2540 Brinlee Branch Ln
- 2536 Brinlee Branch Ln
- 2800 Briargrove Ln
- 2900 Bluffs Ct
- 2512 Brinlee Branch Ln
- 2841 Bluffs Ct
- 2933 High Pointe Blvd
- 2928 Frontier Ln
- 2905 High Pointe Blvd
- 2600 N Lake Forest Dr Unit 201
- 2600 N Lake Forest Dr Unit 103
- 2600 N Lake Forest Dr Unit 947
- 2812 Bluejack Rd
- 2820 Maidenhair Ln
