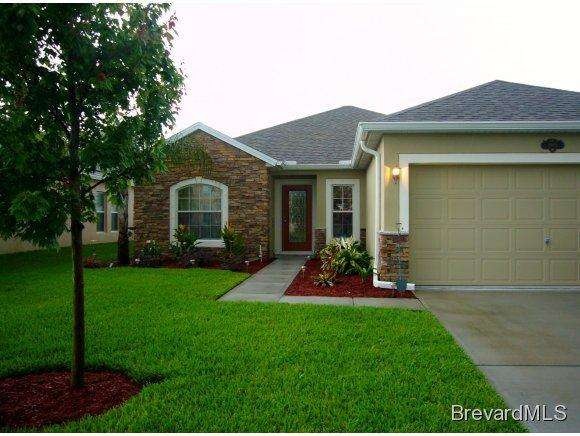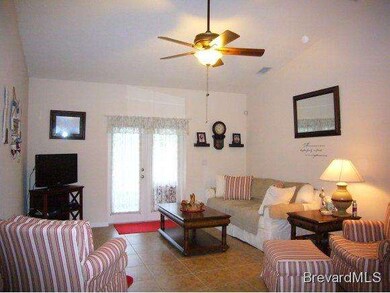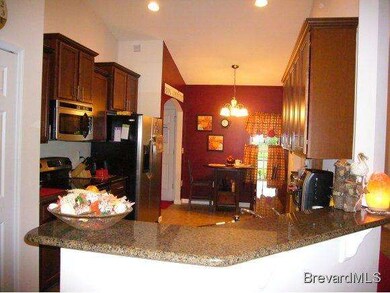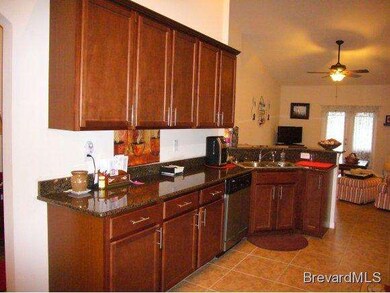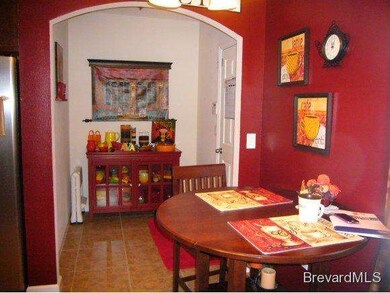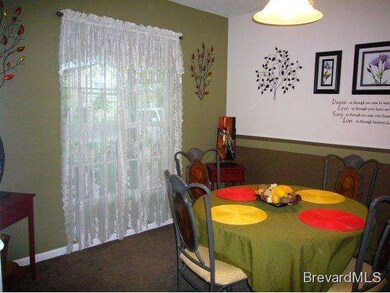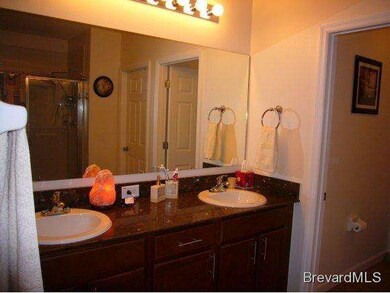
3901 Joslin Way Melbourne, FL 32904
Highlights
- Screened Porch
- 2 Car Attached Garage
- Walk-In Closet
- Melbourne Senior High School Rated A-
- Eat-In Kitchen
- Patio
About This Home
As of February 2023MOTIVATED! MOTIVATED! MOTIVATED! Great Home in ''SUPERB'' condition.Owners are relocating due to employment. Loaded with extras.Vinyl Fenced Yard!Loaded with upgrades: Butlers Pantry, French doors, Crystalline glass Front door,creened Porch under Truss Roof, Garage door Opener, Coach Lights, Can Lights in Kitchen, Unpgraded Cabinetry & pulls, Clean Steel appliances, Granet Counter Tops, Elongate toilet, shower Enclosure, Double Sinks in Master, Cermanic tile floor except Bedrooms, Paddle Fans, Insulated Garage, Decorator Paint.
Last Agent to Sell the Property
Sandra O Hara-Torgerson
Coldwell Banker Res. R.E. Listed on: 05/21/2013
Last Buyer's Agent
Douglas Wells
RE/MAX Alternative Realty License #3100400
Home Details
Home Type
- Single Family
Est. Annual Taxes
- $264
Year Built
- Built in 2011
Lot Details
- 6,098 Sq Ft Lot
- West Facing Home
- Wood Fence
HOA Fees
- $29 Monthly HOA Fees
Parking
- 2 Car Attached Garage
- Garage Door Opener
Home Design
- Brick Exterior Construction
- Shingle Roof
- Concrete Siding
- Block Exterior
- Stucco
Interior Spaces
- 1,534 Sq Ft Home
- 1-Story Property
- Ceiling Fan
- Screened Porch
Kitchen
- Eat-In Kitchen
- Electric Range
- Microwave
- Ice Maker
- Dishwasher
- Disposal
Flooring
- Carpet
- Tile
Bedrooms and Bathrooms
- 3 Bedrooms
- Split Bedroom Floorplan
- Walk-In Closet
- 2 Full Bathrooms
- Bathtub and Shower Combination in Primary Bathroom
Outdoor Features
- Patio
Schools
- Riviera Elementary School
- Stone Middle School
- Melbourne High School
Utilities
- Central Air
- Heating Available
Community Details
- Manchester Lakes Phase 1 Subdivision
- Maintained Community
Listing and Financial Details
- Assessor Parcel Number 28371750000000001100
Ownership History
Purchase Details
Home Financials for this Owner
Home Financials are based on the most recent Mortgage that was taken out on this home.Purchase Details
Home Financials for this Owner
Home Financials are based on the most recent Mortgage that was taken out on this home.Purchase Details
Home Financials for this Owner
Home Financials are based on the most recent Mortgage that was taken out on this home.Purchase Details
Home Financials for this Owner
Home Financials are based on the most recent Mortgage that was taken out on this home.Similar Homes in the area
Home Values in the Area
Average Home Value in this Area
Purchase History
| Date | Type | Sale Price | Title Company |
|---|---|---|---|
| Warranty Deed | $400,000 | Waterview Title Services | |
| Warranty Deed | $230,000 | Supreme Title Closings Llc | |
| Warranty Deed | $170,000 | Sunbelt Title Agency | |
| Warranty Deed | $150,965 | Dhi Title Of Florida Inc |
Mortgage History
| Date | Status | Loan Amount | Loan Type |
|---|---|---|---|
| Previous Owner | $172,500 | No Value Available | |
| Previous Owner | $145,000 | No Value Available | |
| Previous Owner | $150,965 | No Value Available |
Property History
| Date | Event | Price | Change | Sq Ft Price |
|---|---|---|---|---|
| 07/14/2025 07/14/25 | Price Changed | $365,000 | -5.2% | $238 / Sq Ft |
| 05/20/2025 05/20/25 | Price Changed | $385,000 | -2.5% | $251 / Sq Ft |
| 04/29/2025 04/29/25 | Price Changed | $395,000 | -2.5% | $257 / Sq Ft |
| 04/14/2025 04/14/25 | Price Changed | $405,000 | -3.6% | $264 / Sq Ft |
| 03/25/2025 03/25/25 | Price Changed | $420,000 | -2.3% | $274 / Sq Ft |
| 03/10/2025 03/10/25 | For Sale | $430,000 | +7.5% | $280 / Sq Ft |
| 02/14/2023 02/14/23 | Sold | $400,000 | 0.0% | $261 / Sq Ft |
| 01/16/2023 01/16/23 | Pending | -- | -- | -- |
| 12/01/2022 12/01/22 | For Sale | $399,900 | +73.9% | $261 / Sq Ft |
| 07/27/2018 07/27/18 | Sold | $230,000 | -4.1% | $150 / Sq Ft |
| 05/05/2018 05/05/18 | Pending | -- | -- | -- |
| 02/25/2018 02/25/18 | For Sale | $239,900 | +41.1% | $156 / Sq Ft |
| 10/25/2013 10/25/13 | Sold | $170,000 | -10.5% | $111 / Sq Ft |
| 08/26/2013 08/26/13 | Pending | -- | -- | -- |
| 05/20/2013 05/20/13 | For Sale | $190,000 | -- | $124 / Sq Ft |
Tax History Compared to Growth
Tax History
| Year | Tax Paid | Tax Assessment Tax Assessment Total Assessment is a certain percentage of the fair market value that is determined by local assessors to be the total taxable value of land and additions on the property. | Land | Improvement |
|---|---|---|---|---|
| 2023 | $3,916 | $297,520 | $0 | $0 |
| 2022 | $3,451 | $271,750 | $0 | $0 |
| 2021 | $3,186 | $202,680 | $55,000 | $147,680 |
| 2020 | $3,028 | $190,160 | $50,000 | $140,160 |
| 2019 | $3,012 | $182,960 | $45,000 | $137,960 |
| 2018 | $1,851 | $142,030 | $0 | $0 |
| 2017 | $1,828 | $139,110 | $0 | $0 |
| 2016 | $1,849 | $136,250 | $35,500 | $100,750 |
| 2015 | $1,896 | $135,310 | $35,500 | $99,810 |
| 2014 | $1,896 | $134,240 | $33,500 | $100,740 |
Agents Affiliated with this Home
-
M
Seller's Agent in 2025
Martin Frisone
Weichert REALTORS Hallmark Pro
(321) 298-3000
1 in this area
16 Total Sales
-

Seller's Agent in 2023
Jonathan Lack
Waterview Realty Services, LLC
(321) 252-9566
1 in this area
4 Total Sales
-
P
Seller's Agent in 2018
Patti Wells
RE/MAX
-

Buyer's Agent in 2018
Judith Lewis
EXP Realty, LLC
(321) 482-6985
5 Total Sales
-
S
Seller's Agent in 2013
Sandra O Hara-Torgerson
Coldwell Banker Res. R.E.
-
D
Buyer's Agent in 2013
Douglas Wells
RE/MAX
Map
Source: Space Coast MLS (Space Coast Association of REALTORS®)
MLS Number: 668678
APN: 28-37-17-50-00000.0-0011.00
- 3872 Joslin Way
- 1448 Attilburgh Blvd
- 1409 Corbett Ln
- 1545 Litchfield Dr
- 1067 Osborne Ct
- 1787 Attilburgh Blvd
- 1236 Alaqua Way
- 1375 Coventry Cir
- 0 Eber Blvd Unit 1026302
- 1496 Potenza Dr
- 3085 Cerulean Ct
- 2248 Attilburgh Blvd
- 4667 Magenta Isles Dr
- 1351 Tamango Dr
- 1350 Tamango Dr
- 1362 York Cir
- 2097 Attilburgh Blvd
- 4529 Vermillion Dunes Ln
- 1642 Orsi Place
- 1234 York Cir
