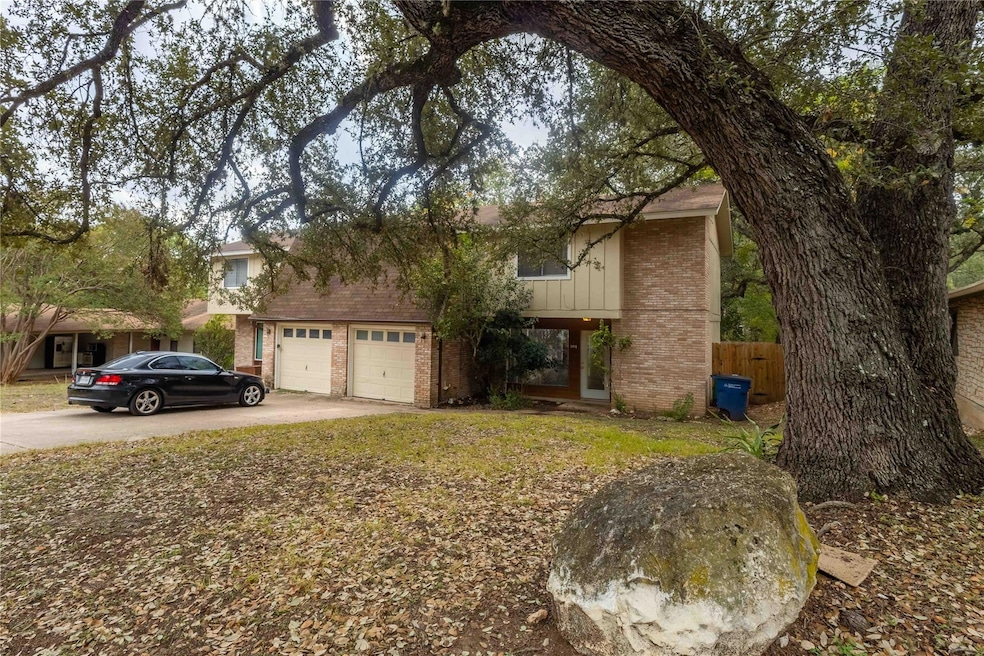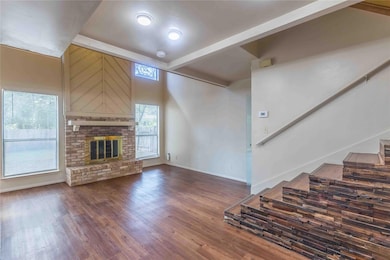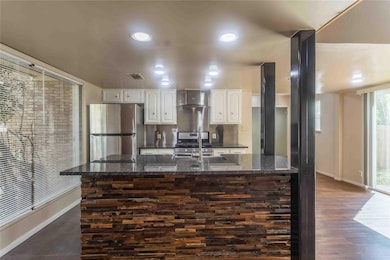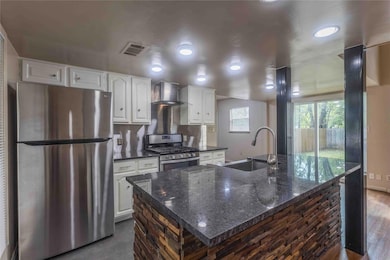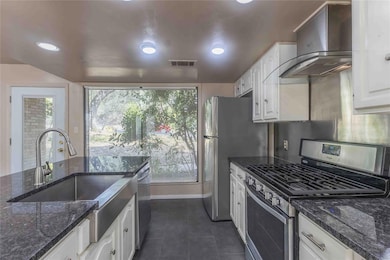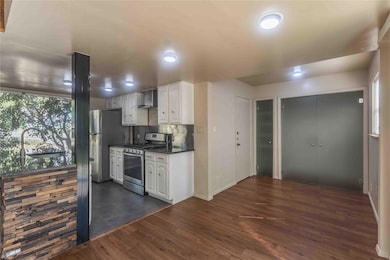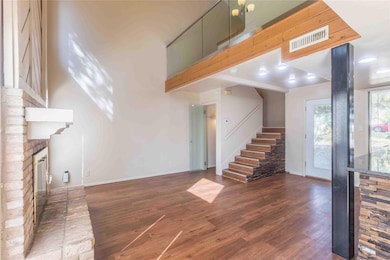3901 Knollwood Dr Unit B Austin, TX 78731
Northwest Hills NeighborhoodHighlights
- Wooded Lot
- Cathedral Ceiling
- No HOA
- Doss Elementary School Rated A
- Park or Greenbelt View
- 1 Car Attached Garage
About This Home
Nestled in a picturesque neighborhood with mature trees, this home features an updated kitchen with elegant granite countertops, stainless steel appliances, and contemporary frameless glass doors. The inviting living area boasts a cozy fireplace and soaring high ceilings, creating a warm and airy atmosphere. Enjoy the expansive backyard, perfect for outdoor gatherings. The home includes convenient washer/dryer connections and ample storage space. Upstairs, you'll find two well-sized bedrooms and a spacious full bath. Modern and stylish, this property is just 10 minutes from downtown and includes a one-car garage. Pest Control pricing varies from $25-$40/mo depending on the size of the unit.
Listing Agent
Respace LLC Brokerage Phone: (512) 472-0048 License #0459968 Listed on: 09/26/2025
Property Details
Home Type
- Multi-Family
Est. Annual Taxes
- $14,532
Year Built
- Built in 1977
Lot Details
- 0.3 Acre Lot
- Lot Dimensions are 88 x 135
- North Facing Home
- Privacy Fence
- Wood Fence
- Level Lot
- Wooded Lot
- Many Trees
Parking
- 1 Car Attached Garage
- Outside Parking
Home Design
- Duplex
- Brick Exterior Construction
- Slab Foundation
- Frame Construction
- Composition Roof
Interior Spaces
- 1,020 Sq Ft Home
- 2-Story Property
- Cathedral Ceiling
- Window Treatments
- Entrance Foyer
- Living Room with Fireplace
- Park or Greenbelt Views
- Fire and Smoke Detector
Kitchen
- Breakfast Bar
- Gas Range
- Free-Standing Range
- Dishwasher
- Disposal
Flooring
- Carpet
- Tile
- Vinyl
Bedrooms and Bathrooms
- 2 Bedrooms
- 1 Full Bathroom
Outdoor Features
- Patio
Schools
- Doss Elementary School
- Murchison Middle School
- Anderson High School
Utilities
- Central Heating and Cooling System
- Heating System Uses Natural Gas
Listing and Financial Details
- Security Deposit $2,095
- Tenant pays for all utilities
- 12 Month Lease Term
- $79 Application Fee
- Assessor Parcel Number 01370205130000
Community Details
Overview
- No Home Owners Association
- 2 Units
- Northwest Hills Sec 14 C Subdivision
- Property managed by ManagePro
Pet Policy
- Limit on the number of pets
- Pet Size Limit
- Pet Deposit $300
- Dogs and Cats Allowed
- Breed Restrictions
- Medium pets allowed
Map
Source: Unlock MLS (Austin Board of REALTORS®)
MLS Number: 2137920
APN: 133923
- 3908 Knollwood Dr
- 6303 Shadow Valley Dr
- 6910 Hart Ln Unit 110
- 6910 Hart Ln Unit 706
- 6910 Hart Ln Unit 403
- 6910 Hart Ln Unit 312
- 6910 Hart Ln Unit 805
- 6910 Hart Ln Unit 807
- 6210 Shadow Valley Dr
- 6814 Old Quarry Ln
- 6108 Shadow Valley Dr Unit A
- 6108 Shadow Valley Dr Unit A & B
- 6727 Old Quarry Ln
- 3840 Far West Blvd Unit 113
- 3840 Far Blvd W Unit 101
- 6004 Shadow Valley Cove Unit B
- 7158 Chimney Corners Unit 7204
- 3510 Wendel Cove Unit 5
- 3509 Hillbrook Cir
- 3514 Highland View Dr
- 6910 Hart Ln Unit 806
- 6910 Hart Ln Unit 807
- 6910 Hart Ln Unit 403
- 6910 Hart Ln Unit 703
- 6910 Hart Ln Unit 203
- 6210 Shadow Valley Dr Unit A
- 6900 Old Quarry Ln
- 6806 Old Quarry Ln Unit N6806
- 6820 Old Quarry Ln
- 3601 N Hills Dr Unit D
- 6108 Shadow Valley Dr Unit A
- 3600 N Hills Dr
- 6521 Hart Ln
- 7201 Hart Ln
- 6525 Hart Ln
- 6805 Woodhollow Dr
- 3510 Wendel Cove Unit 4
- 6492 Hart Ln
- 6497 Hart Ln
- 3513 Wendel Cove Unit E9
