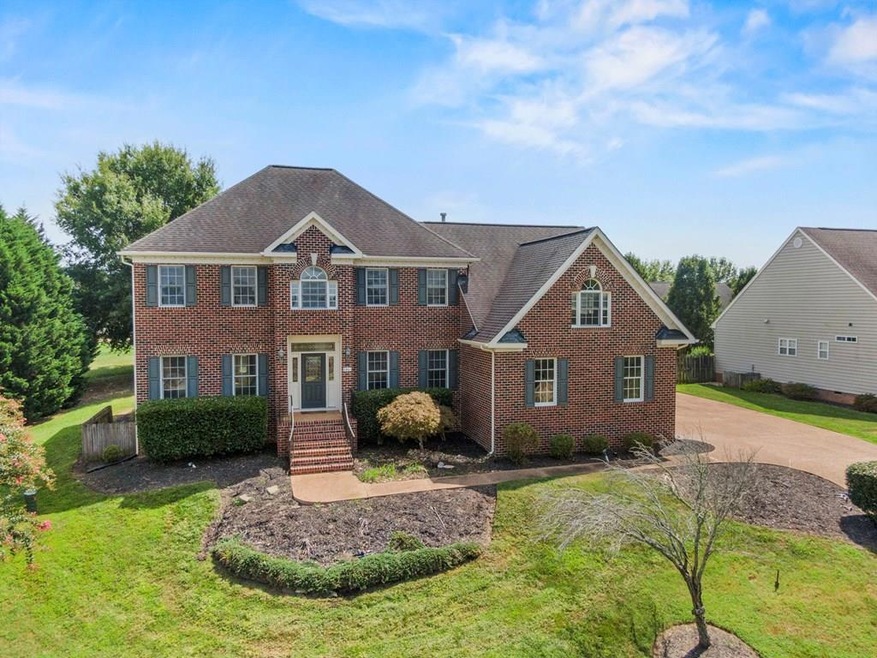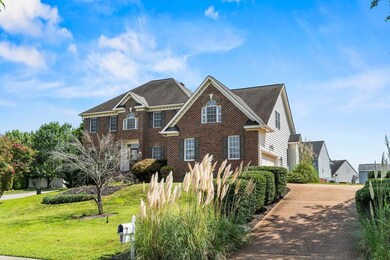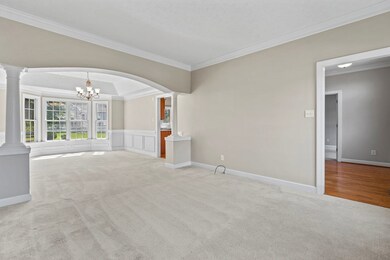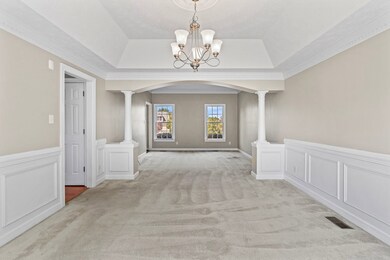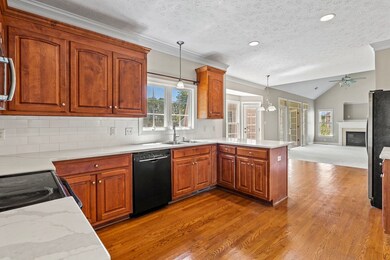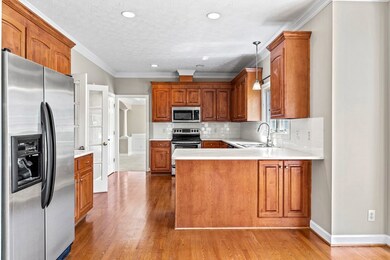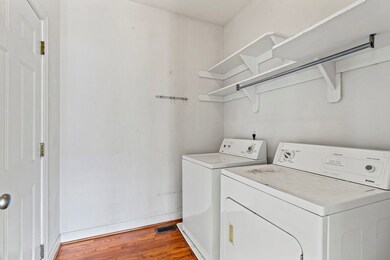
3901 Leicester S Williamsburg, VA 23188
Stonehouse NeighborhoodHighlights
- Spa
- Deck
- Cathedral Ceiling
- Stonehouse Elementary School Rated A-
- Transitional Architecture
- Wood Flooring
About This Home
As of December 2023This home has the ''WOW'' factor, curb appeal & presence you have been looking for! Fantastic floor plan offering many options. Located in Williamsburg, Wellington Subdivision; Beautiful 4 BR, 2.5 BA, 2 story transitional home! This home has an open floor plan offering tile BAs, cathedral & 2 tray ceilings w/2 staircases giving access to 2nd floor, 2 zoned HVAC systems. Kitchen has SS appliances, cherry cabinets & breakfast nook. Sunroom w/ceramic tile. Living room, dining room & great room w/gas fireplace you will love. Large Primary BR w/huge walk-in closet, attached bath that features a jacuzzi tub, separate shower & dual sinks. New Carpet, freshly painted & new Hot water heater. Media room wired & ready to go or may be used as a 5th bedroom, study or office. Enjoy coffee or a cookout on the deck in the backyard. Spacious garage with plenty of room for storage & additional attic storage. Fabulous neighborhood offers great amenities w/ pool, clubhouse, playground & more.
Last Agent to Sell the Property
Coldwell Banker Traditions, LLC Brokerage Phone: License #0225053665 Listed on: 09/01/2023

Last Buyer's Agent
Outside R.e. Agent last name
Other Real Estate Firms
Home Details
Home Type
- Single Family
Est. Annual Taxes
- $3,630
Year Built
- Built in 2005
Lot Details
- 0.38 Acre Lot
- Zoning described as Res 1
HOA Fees
- $70 Monthly HOA Fees
Parking
- 2 Car Attached Garage
Home Design
- Transitional Architecture
- Brick Veneer
- Composition Roof
- Vinyl Siding
Interior Spaces
- 3,359 Sq Ft Home
- 2-Story Property
- Sheet Rock Walls or Ceilings
- Cathedral Ceiling
- Ceiling Fan
- Family Room with Fireplace
- Living Room
- Dining Room
- Crawl Space
- Washer and Dryer Hookup
Kitchen
- Eat-In Kitchen
- Range
- Microwave
- Dishwasher
- Disposal
Flooring
- Wood
- Wall to Wall Carpet
- Tile
Bedrooms and Bathrooms
- 4 Bedrooms
- Walk-In Closet
Outdoor Features
- Spa
- Deck
Utilities
- Central Air
- Heating Available
- Gas Water Heater
Community Details
- Wellington Subdivision
Ownership History
Purchase Details
Home Financials for this Owner
Home Financials are based on the most recent Mortgage that was taken out on this home.Purchase Details
Home Financials for this Owner
Home Financials are based on the most recent Mortgage that was taken out on this home.Purchase Details
Home Financials for this Owner
Home Financials are based on the most recent Mortgage that was taken out on this home.Similar Homes in Williamsburg, VA
Home Values in the Area
Average Home Value in this Area
Purchase History
| Date | Type | Sale Price | Title Company |
|---|---|---|---|
| Deed | $475,000 | Fidelity National Title | |
| Warranty Deed | $390,000 | -- | |
| Warranty Deed | $405,485 | -- |
Mortgage History
| Date | Status | Loan Amount | Loan Type |
|---|---|---|---|
| Open | $460,328 | VA | |
| Closed | $460,328 | New Conventional | |
| Previous Owner | $363,709 | Stand Alone Refi Refinance Of Original Loan | |
| Previous Owner | $384,800 | VA | |
| Previous Owner | $398,385 | VA | |
| Previous Owner | $44,600 | Credit Line Revolving | |
| Previous Owner | $40,548 | Credit Line Revolving | |
| Previous Owner | $324,388 | New Conventional |
Property History
| Date | Event | Price | Change | Sq Ft Price |
|---|---|---|---|---|
| 01/14/2024 01/14/24 | Off Market | $470,000 | -- | -- |
| 12/28/2023 12/28/23 | Sold | $475,000 | +1.1% | $141 / Sq Ft |
| 11/12/2023 11/12/23 | Pending | -- | -- | -- |
| 11/08/2023 11/08/23 | Price Changed | $470,000 | 0.0% | $140 / Sq Ft |
| 11/08/2023 11/08/23 | For Sale | $470,000 | -5.1% | $140 / Sq Ft |
| 10/30/2023 10/30/23 | Pending | -- | -- | -- |
| 10/20/2023 10/20/23 | Price Changed | $495,000 | -3.9% | $147 / Sq Ft |
| 10/05/2023 10/05/23 | Price Changed | $515,000 | -3.7% | $153 / Sq Ft |
| 09/18/2023 09/18/23 | For Sale | $535,000 | 0.0% | $159 / Sq Ft |
| 09/05/2023 09/05/23 | Pending | -- | -- | -- |
| 09/01/2023 09/01/23 | For Sale | $535,000 | 0.0% | $159 / Sq Ft |
| 03/22/2017 03/22/17 | Rented | $1,850 | 0.0% | -- |
| 01/04/2017 01/04/17 | For Rent | $1,850 | +5.7% | -- |
| 05/07/2015 05/07/15 | Rented | $1,750 | -12.5% | -- |
| 05/07/2015 05/07/15 | Under Contract | -- | -- | -- |
| 03/10/2015 03/10/15 | For Rent | $2,000 | 0.0% | -- |
| 03/31/2014 03/31/14 | Rented | $2,000 | -9.1% | -- |
| 03/31/2014 03/31/14 | Under Contract | -- | -- | -- |
| 02/18/2014 02/18/14 | For Rent | $2,200 | -- | -- |
Tax History Compared to Growth
Tax History
| Year | Tax Paid | Tax Assessment Tax Assessment Total Assessment is a certain percentage of the fair market value that is determined by local assessors to be the total taxable value of land and additions on the property. | Land | Improvement |
|---|---|---|---|---|
| 2024 | $4,074 | $522,300 | $92,400 | $429,900 |
| 2023 | $4,074 | $437,400 | $88,200 | $349,200 |
| 2022 | $3,630 | $437,400 | $88,200 | $349,200 |
| 2021 | $3,213 | $382,500 | $84,000 | $298,500 |
| 2020 | $3,213 | $382,500 | $84,000 | $298,500 |
| 2019 | $3,144 | $374,300 | $84,000 | $290,300 |
| 2018 | $3,144 | $374,300 | $84,000 | $290,300 |
| 2017 | $3,062 | $364,500 | $84,000 | $280,500 |
| 2016 | $3,062 | $364,500 | $84,000 | $280,500 |
| 2015 | $1,531 | $364,500 | $84,000 | $280,500 |
| 2014 | $1,403 | $364,500 | $84,000 | $280,500 |
Agents Affiliated with this Home
-

Seller's Agent in 2023
Elaine VonCannon
Coldwell Banker Traditions, LLC
(757) 288-4685
5 in this area
61 Total Sales
-
O
Buyer's Agent in 2023
Outside R.e. Agent last name
Other Real Estate Firms
Map
Source: Northern Neck Association of REALTORS®
MLS Number: 115217
APN: 13-3-08-0-0156
- 4036 Penzance Place
- 4097 Rochambeau Dr
- 3675 Lavender Ln
- 3675 Lavender Ln
- 8437 Gayle Ln
- 3427 Hickory Neck Blvd
- 123 Industrial Blvd
- 3360 Geddy Terrace
- 4004 Luminary Dr
- 3468 Westham Ln
- 7665 Thacher Dr
- 3479 Westham Ln
- 3472 Westham Ln
- 4118 Votive
- 4217 Pillar
- 4208 Pillar
- 5 Jonathan Ct
- 4315 Sconce
- 4321 Sconce
- 130 Norman Davis Dr
