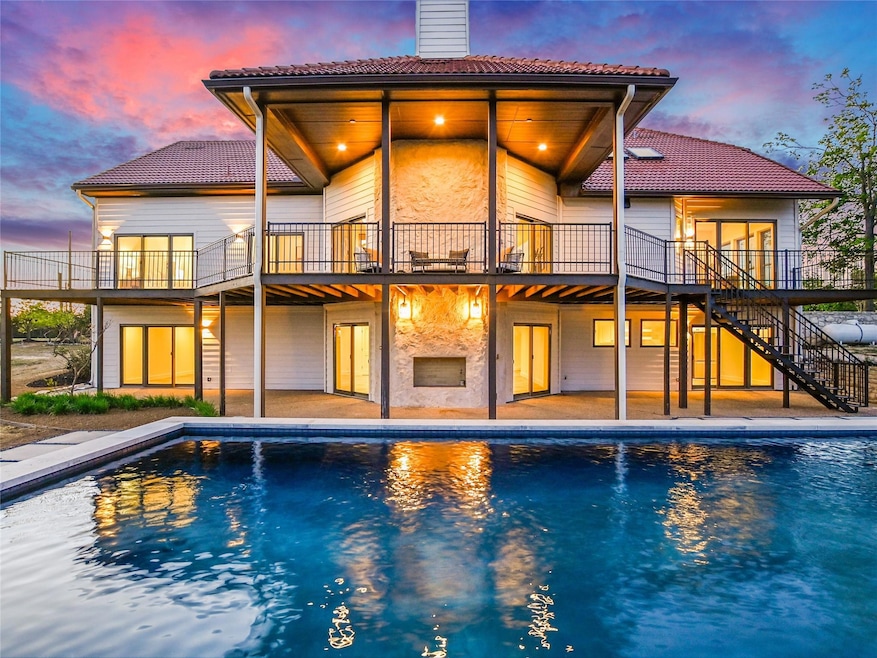3901 Peak Lookout Dr Austin, TX 78738
Highlights
- In Ground Pool
- Two Primary Bedrooms
- Built-In Freezer
- Lakeway Elementary School Rated A-
- Lake View
- 1.19 Acre Lot
About This Home
Lease Price: $10,000/month | 5 Bed | 6 Bath | ~5,700 SF | 1.19 Acres
Discover elevated Hill Country living in this sprawling estate perched atop one of the most coveted view lots in West Austin. Set on over an acre in the exclusive Cherry Mountain enclave, this 5-bedroom, 6-bathroom residence blends architectural drama with everyday livability—ideal for both grand entertaining and private retreat.
Step inside to soaring ceilings, oversized windows, and an open-concept layout that frames panoramic views of Lake Travis and the Austin skyline. The chef’s kitchen features high-end appliances, double ovens, custom cabinetry, and a walk-in pantry. Flowing effortlessly into the family room and formal living area, this home was designed for connection.
The main-level primary suite is a true sanctuary, offering a spa-inspired bathroom, private terrace access, and two walk-in closets. Additional bedrooms are generously sized with ensuite baths and custom finishes. Upstairs, a bonus media/game room opens to a private balcony overlooking the backyard and beyond.
Outdoor living shines with multiple covered patios, an expansive lawn, and space ready for a pool or garden. EV charging, smart home systems, and a 3-car garage plus additional parking complete the package.
Minutes from shopping, dining, top-rated Lake Travis ISD schools, and Lakeway Regional Medical Center. Just 30 minutes from downtown Austin, yet worlds away.
Terms:
Available for immediate occupancy. Lease with Purchase Option. 12–24 month lease preferred. Pets negotiable. Unfurnished.
Listing Agent
Strub Residential Brokerage Phone: (512) 902-9966 License #0815695 Listed on: 06/13/2025

Home Details
Home Type
- Single Family
Est. Annual Taxes
- $29,584
Year Built
- Built in 1984 | Remodeled
Lot Details
- 1.19 Acre Lot
- West Facing Home
- Private Entrance
- Wrought Iron Fence
- Xeriscape Landscape
- Native Plants
- Sprinkler System
- Mature Trees
- Wooded Lot
- Private Yard
- Garden
- Back and Front Yard
Parking
- 2 Car Garage
- Side Facing Garage
- Circular Driveway
- Additional Parking
- Parking Lot
- Off-Street Parking
Property Views
- Lake
- Skyline
- Woods
- Hills
- Neighborhood
Home Design
- Slab Foundation
- Spray Foam Insulation
- Blown-In Insulation
- Spanish Tile Roof
- Concrete Siding
- Masonry Siding
- Cement Siding
- Stone Veneer
- Stucco
Interior Spaces
- 5,732 Sq Ft Home
- 3-Story Property
- Open Floorplan
- Wet Bar
- Wired For Data
- Built-In Features
- Bar Fridge
- Bar
- Woodwork
- Cathedral Ceiling
- Ceiling Fan
- Skylights
- Recessed Lighting
- Chandelier
- Wood Burning Fireplace
- Heatilator
- Double Pane Windows
- Vinyl Clad Windows
- Wood Frame Window
- Entrance Foyer
- Living Room with Fireplace
- 3 Fireplaces
- Multiple Living Areas
- Dining Area
- Storage
- Fireplace in Basement
Kitchen
- Eat-In Kitchen
- Breakfast Bar
- Gas Range
- Microwave
- Built-In Freezer
- Built-In Refrigerator
- Freezer
- Ice Maker
- Dishwasher
- Wine Refrigerator
- Wine Cooler
- Stainless Steel Appliances
- Kitchen Island
- Quartz Countertops
- Disposal
Flooring
- Wood
- Tile
Bedrooms and Bathrooms
- 5 Bedrooms | 1 Primary Bedroom on Main
- Double Master Bedroom
- Dual Closets
- Walk-In Closet
- Two Primary Bathrooms
- Double Vanity
- Low Flow Plumbing Fixtures
- Soaking Tub
Home Security
- Smart Home
- Smart Thermostat
Eco-Friendly Details
- Sustainability products and practices used to construct the property include see remarks
Outdoor Features
- In Ground Pool
- Balcony
- Uncovered Courtyard
- Deck
- Wrap Around Porch
- Patio
- Outdoor Fireplace
- Terrace
- Exterior Lighting
- Rain Gutters
Schools
- Bee Cave Elementary School
- Hudson Bend Middle School
- Lake Travis High School
Utilities
- Central Heating and Cooling System
- Vented Exhaust Fan
- Above Ground Utilities
- Propane
- Well
- Tankless Water Heater
- Septic Tank
- Sewer Not Available
- High Speed Internet
- Phone Available
- Cable TV Available
Listing and Financial Details
- Security Deposit $10,000
- Tenant pays for all utilities
- $50 Application Fee
- Assessor Parcel Number 01277303030000
Community Details
Overview
- No Home Owners Association
- Cherry Mountain Ph 02 Subdivision
- Property managed by Billboard Asset Mgmt
- Electric Vehicle Charging Station
Pet Policy
- Pets allowed on a case-by-case basis
- Pet Deposit $500
Map
Source: Unlock MLS (Austin Board of REALTORS®)
MLS Number: 6625750
APN: 521676
- 4100 Peak Lookout Dr
- 4105 Vail Divide
- 15908 Spillman Ranch Loop
- 3920 Vail Divide
- 3414 Pawnee Pass S
- 15004 Falconhead Grove Loop
- 14912 Swallow Tailed Kite
- 15312 Spillman Ranch Loop
- 4605 Bat Falcon Dr
- 103 Aria Ridge Unit 902
- 15213 Falconhead Grove Loop
- 114 Aria Ridge Unit 802
- 210 Aria Ridge Unit 601
- 104 Porto Cima Ct
- 236 Aria Ridge Unit 101
- 4509 Mont Blanc Dr
- 211 Jack Nicklaus Dr
- 211 Honey Creek #6 Ct
- 211 Honey Creek Ct Unit 6
- 209 Cabo Del Sol Cove






