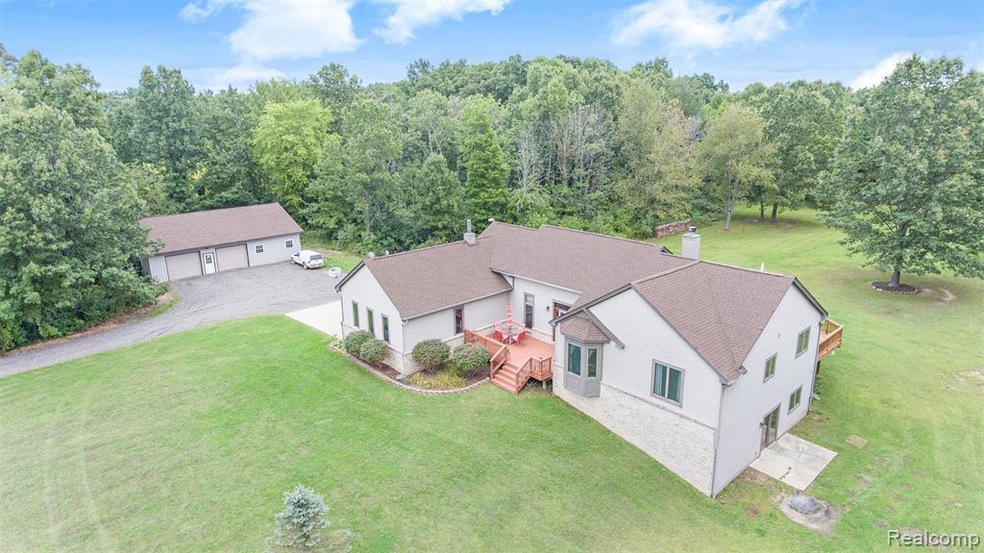
$385,000
- 3 Beds
- 2 Baths
- 1,550 Sq Ft
- 9333 W Coon Lake Rd
- Gregory, MI
CHARMING SPLIT RANCH ON 10 PRIVATE ACRES WITH POND & POLE BARN: Welcome to this nicely maintained 1,550 S.F. 3-bedroom split ranch nestled on a serene 10-acre parcel complete with its own pond, perfect for peaceful country living. Inside, you'll find a spacious primary bedroom and a vaulted-ceiling family room with rich wood trim and a stunning floor-to-ceiling stone fireplace- ideal for cozy
Sandy Baker Preview Properties PC
