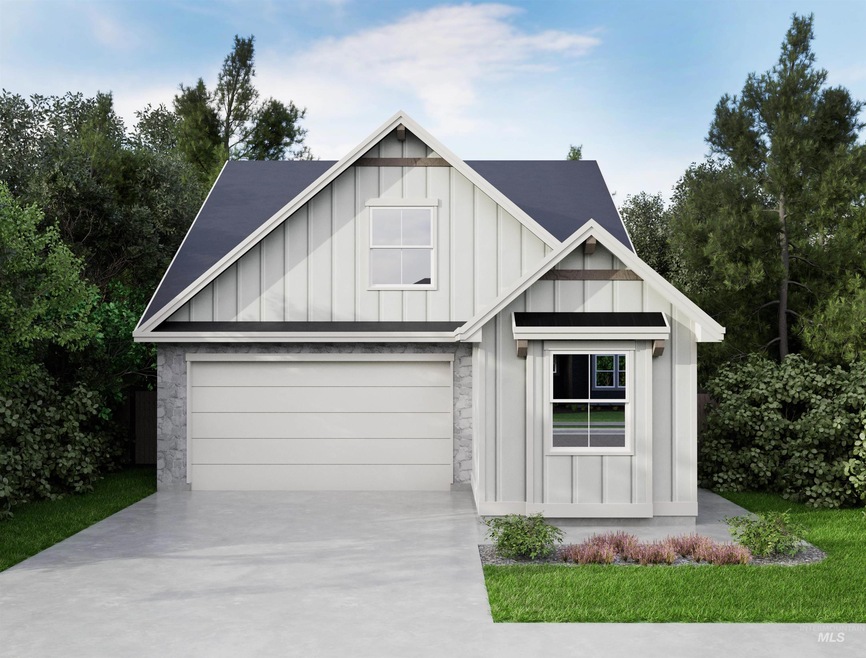Estimated payment $3,599/month
Highlights
- New Construction
- Gated Community
- Main Floor Primary Bedroom
- Eagle Middle School Rated A
- Recreation Room
- 1 Fireplace
About This Home
For a limited time, get a complete turn-key package featuring a washer, dryer, refrigerator, window coverings, full backyard landscaping and fencing!* Hard to find new construction with main level primary in a gated community in Eagle! Discover the Prescott, a beautifully designed home by the award-winning Biltmore Company LLC. This exceptional home boasts high-end finishes throughout, creating a luxurious yet functional living space. The spacious great room is perfect for cozy evenings and entertaining. The chef’s kitchen is a true showpiece, featuring stainless steel appliances, quartz countertops, and a corner pantry for ample storage. An upstairs bonus room offers endless possibilities for a media room, playroom, or additional living space. This boutique subdivision in the highly-sought after city of Eagle offers an ideal location with close proximity to outdoor recreation and a variety of amenities. From the gated entrance, private streets and lush landscaped common area to the convenient proximity to dining, shopping and recreation - Bellemeade is the perfect place to call home.
Listing Agent
Silvercreek Realty Group Brokerage Phone: 208-377-0422 Listed on: 09/04/2025

Home Details
Home Type
- Single Family
Year Built
- Built in 2025 | New Construction
Lot Details
- 3,615 Sq Ft Lot
- Lot Dimensions are 90x40
- Property fronts a private road
- Property is Fully Fenced
- Vinyl Fence
- Aluminum or Metal Fence
- Corner Lot
- Drip System Landscaping
- Sprinkler System
HOA Fees
- $160 Monthly HOA Fees
Parking
- 2 Car Attached Garage
- Driveway
- Open Parking
Home Design
- Frame Construction
- Architectural Shingle Roof
- Composition Roof
- Metal Roof
- HardiePlank Type
- Stone
Interior Spaces
- 1,786 Sq Ft Home
- 2-Story Property
- 1 Fireplace
- Great Room
- Recreation Room
- Crawl Space
Kitchen
- Breakfast Bar
- Gas Oven
- Gas Range
- Microwave
- Dishwasher
- Quartz Countertops
- Disposal
Flooring
- Carpet
- Tile
- Vinyl
Bedrooms and Bathrooms
- 3 Bedrooms | 1 Primary Bedroom on Main
- En-Suite Primary Bedroom
- Walk-In Closet
- 3 Bathrooms
- Double Vanity
Outdoor Features
- Covered Patio or Porch
Schools
- Eagle Elementary School
- Eagle Middle School
- Eagle High School
Utilities
- Forced Air Heating and Cooling System
- Heating System Uses Natural Gas
- ENERGY STAR Qualified Water Heater
- Gas Water Heater
Listing and Financial Details
- Assessor Parcel Number R0879451420
Community Details
Overview
- Built by Biltmore Company LLC
Security
- Gated Community
Map
Home Values in the Area
Average Home Value in this Area
Property History
| Date | Event | Price | List to Sale | Price per Sq Ft |
|---|---|---|---|---|
| 12/19/2025 12/19/25 | Price Changed | $549,900 | -0.9% | $308 / Sq Ft |
| 11/21/2025 11/21/25 | Price Changed | $554,900 | -3.3% | $311 / Sq Ft |
| 10/23/2025 10/23/25 | Price Changed | $573,900 | -0.2% | $321 / Sq Ft |
| 09/04/2025 09/04/25 | For Sale | $574,900 | -- | $322 / Sq Ft |
Source: Intermountain MLS
MLS Number: 98960459
- 3827 W Stone House Ln
- 3956 W Stone House Ln
- 301 N Sauer River Ln
- 307 N Sauer River Ln
- 3815 W Stone House Ln
- 320 N Sauer River Ln
- 3890 W Spring House Ln
- 3828 W Spring House Ln
- 3866 W Spring House Ln
- 338 N Sauer River Ln
- Plan 1870 at Skyview
- Plan 1950 at Skyview
- Plan 1660 at Skyview
- 4108 W Perspective St
- 4114 W Perspective St
- 4120 W Perspective St
- 4126 W Perspective St
- 4132 W Perspective St
- 4101 W Perspective St
- 4138 W Perspective St
- 4226 W Perspective St Unit ID1364160P
- 187 N Nursery Ave Unit ID1308972P
- 191 N Cove Colony Way
- 225 S Linder Rd
- 1405 W Chance Ct
- 4112 W Cirrus Ln
- 264 W Lockhart Ln
- 509 W State St
- 5847 Pinery Cyn Ave N Unit ID1250636P
- 2549 W Tango Creek Dr Unit ID1250669P
- 2673 W Tango Creek Dr Unit ID1250653P
- 6050 N Seacliff Ave
- 827 E Riverside Dr
- 611 E San Pedro St Unit ID1250608P
- 5605 N Morpheus Place Unit ID1250634P
- 680 S Calhoun Place
- 301 S Calhoun Place
- 3400 W Lost Rapids Dr
- 1215 E Cerramar Ct Unit ID1250654P
- 3778 W Sunny Cove Ln






