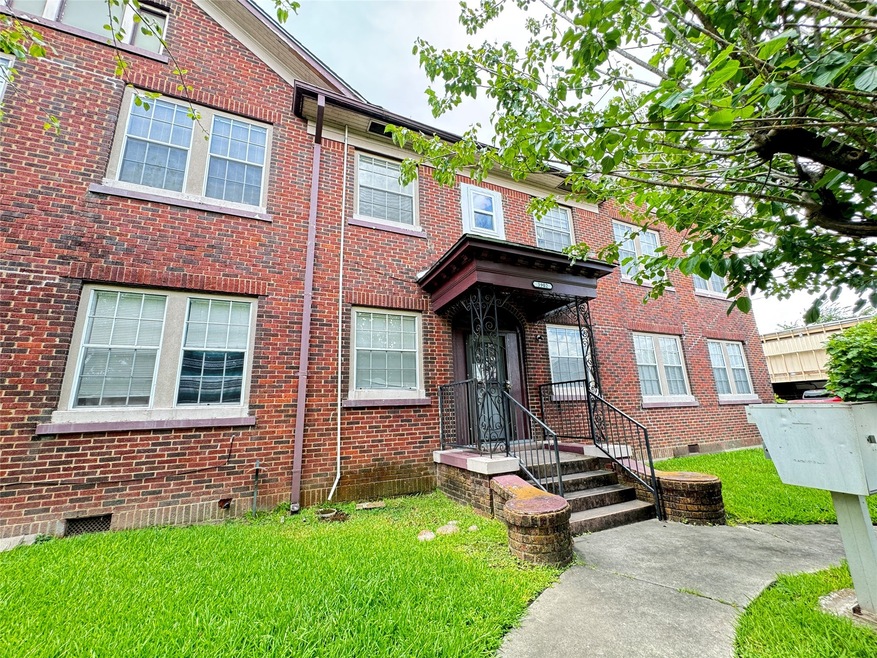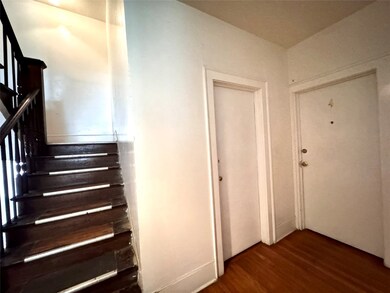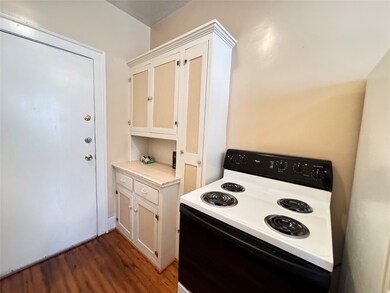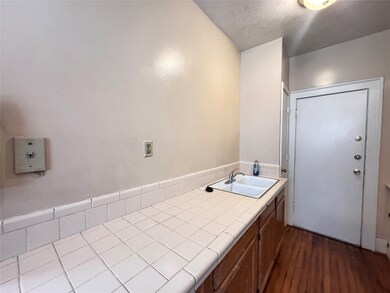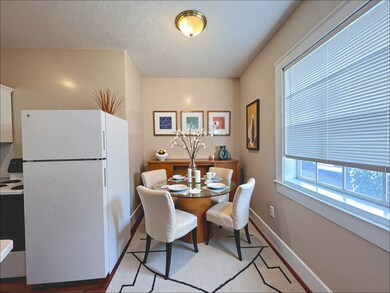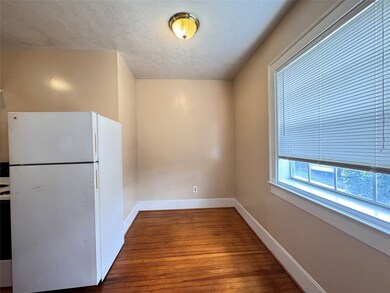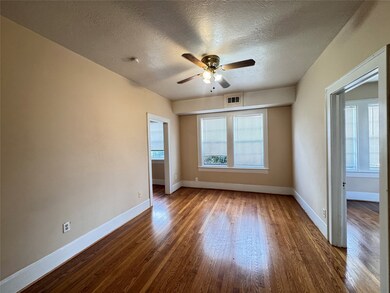3902 Dallas St Unit 4 Houston, TX 77023
Eastwood Neighborhood
1
Bed
1
Bath
575
Sq Ft
10,000
Sq Ft Lot
Highlights
- Wood Flooring
- Corner Lot
- Bathtub with Shower
- Victorian Architecture
- Breakfast Room
- Tile Countertops
About This Home
Charming and inviting, this cozy 1-bedroom unit offers the perfect blend of comfort and convenience. Nestled on the first floor, it features beautiful hardwood floors throughout and a spacious living room ideal for relaxing or entertaining. Enjoy the ease of a covered parking spot, just steps from your front door. A perfect place to call home!
Listing Agent
Keller Williams Realty Metropolitan License #0537951 Listed on: 06/28/2025

Property Details
Home Type
- Multi-Family
Year Built
- Built in 1937
Lot Details
- 10,000 Sq Ft Lot
- Property is Fully Fenced
- Corner Lot
Parking
- 1 Detached Carport Space
Home Design
- Victorian Architecture
Interior Spaces
- 575 Sq Ft Home
- 2-Story Property
- Ceiling Fan
- Window Treatments
- Living Room
- Breakfast Room
- Wood Flooring
- Fire and Smoke Detector
Kitchen
- Electric Oven
- Electric Range
- Dishwasher
- Tile Countertops
- Disposal
Bedrooms and Bathrooms
- 1 Bedroom
- 1 Full Bathroom
- Bathtub with Shower
Schools
- Lantrip Elementary School
- Navarro Middle School
- Austin High School
Utilities
- Central Heating and Cooling System
Listing and Financial Details
- Property Available on 6/28/25
- Long Term Lease
Community Details
Pet Policy
- Pet Deposit Required
- The building has rules on how big a pet can be within a unit
Additional Features
- Woodleigh Subdivision
- Card or Code Access
Map
Source: Houston Association of REALTORS®
MLS Number: 20773314
Nearby Homes
- 4022 Mckinney St
- 953 Saint Augustine St
- 1505 Hussion St
- 3811 Walker St
- 1506 Milby St
- 4035 Leeland St
- 1410 Miller St
- 4041 Leeland St
- 3720 Bell St
- 3906 Rusk St
- 3713 Bell St
- 3812 Leeland St
- 3804 Leeland St
- 4209 Bell St
- 4116 Walker St
- 4206 Walker St
- 4313 Polk St
- 1801 Hussion St
- 1205 Sampson St
- 3924 Jefferson St
- 3910 Dallas St Unit 2
- 1204 Saint Joseph St Unit 6
- 3901 Dallas St Unit B
- 3901 Dallas St Unit D
- 4001 Dallas St Unit ID1029264P
- 4053 Leeland St
- 4047 Leeland St
- 4123 Lamar St Unit 4
- 3812 Leeland St
- 807 Cullen Blvd Unit 1
- 807 Cullen Blvd Unit 2
- 808 Oakhurst St Unit 1
- 1615 Milby St Unit A
- 4313 Polk St
- 4209 Walker St Unit 4
- 4121 Rusk St
- 4334 Polk St Unit 4
- 1025 Roberts St
- 806 Sampson St Unit 422
- 806 Sampson St Unit 103
