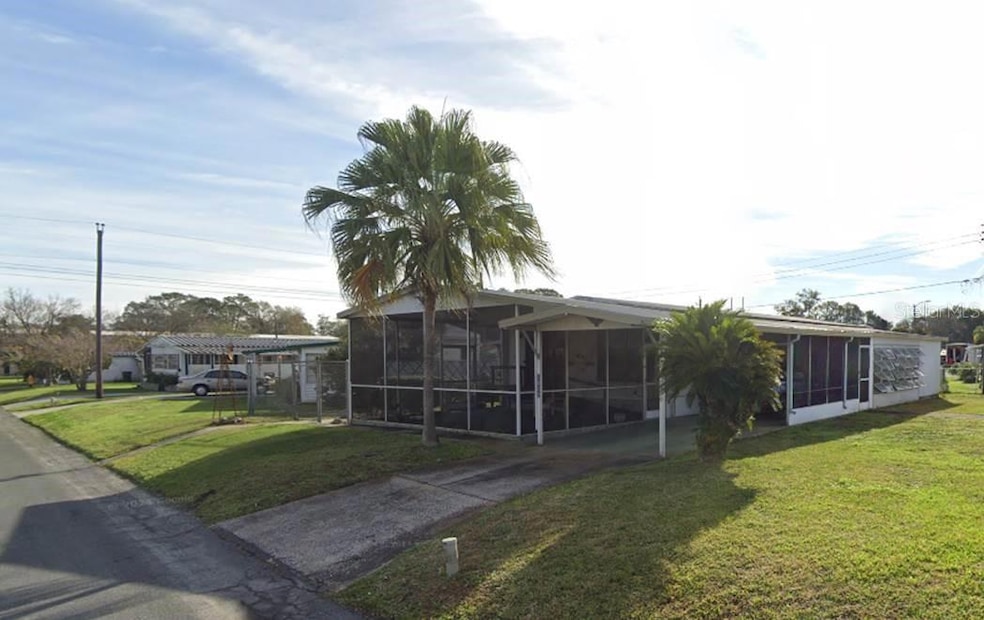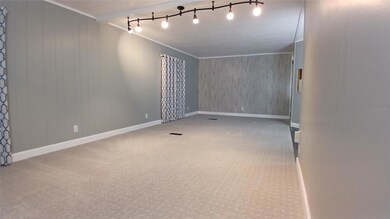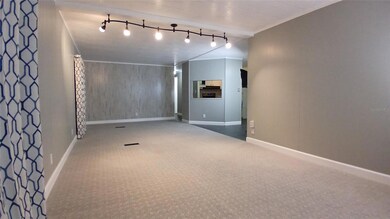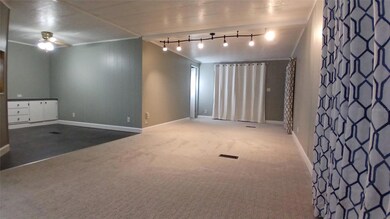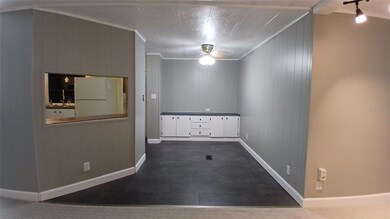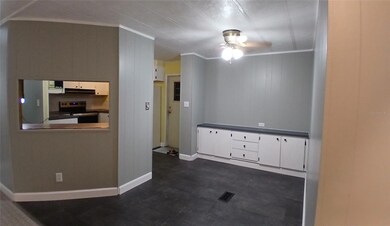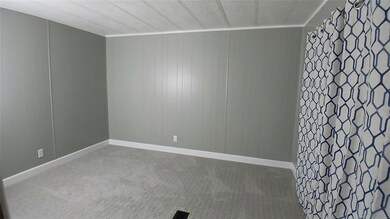3902 Friendship Blvd Lakeland, FL 33815
Lone Palm NeighborhoodEstimated payment $682/month
Highlights
- Cabana
- Open Floorplan
- Property is near public transit
- Active Adult
- Clubhouse
- Ranch Style House
About This Home
Renovated and ready for new owners! This charming 1978 manufactured double-wide home in a desirable 55+ community offers an open floor plan, modern updates, and the expansive screened Florida Room extending the living space making it ideal for relaxing and entertaining. Handicap accessibility throughout this property, low HOA Dues $240 a YEAR, there is NO LOT RENT because YOU OWN THE LAND! The yard is partially fenced for your pets; 2 maximum with no breed restrictions and no weight restrictions. Exterior offers long drive way with carport that can cover two cars, two covered porches in addition to the Florida Room and a laundry room/workshop. Priced to sell - don't miss this opportunity to own an affordable Florida retreat!
Listing Agent
NUWAVE REALTY Brokerage Phone: 386-473-9765 License #654057 Listed on: 11/18/2025
Property Details
Home Type
- Manufactured Home
Est. Annual Taxes
- $360
Year Built
- Built in 1978
Lot Details
- 5,240 Sq Ft Lot
- Lot Dimensions are 68x77
- North Facing Home
- Chain Link Fence
- Landscaped with Trees
HOA Fees
- $20 Monthly HOA Fees
Parking
- 2 Carport Spaces
Home Design
- Ranch Style House
- Metal Roof
- Vinyl Siding
Interior Spaces
- 1,152 Sq Ft Home
- Open Floorplan
- Built-In Features
- Shelving
- Ceiling Fan
- Awning
- Rods
- Sliding Doors
- Great Room
- Dining Room
- Workshop
- Sun or Florida Room
- Crawl Space
- Range with Range Hood
Flooring
- Carpet
- Laminate
- Concrete
- Tile
Bedrooms and Bathrooms
- 2 Bedrooms
- Split Bedroom Floorplan
- 2 Full Bathrooms
- Bathtub with Shower
- Garden Bath
Laundry
- Laundry Room
- Dryer
- Washer
Accessible Home Design
- Handicap Accessible
- Accessibility Features
- Accessible Approach with Ramp
- Accessible Electrical and Environmental Controls
Outdoor Features
- Cabana
- Enclosed Patio or Porch
- Separate Outdoor Workshop
- Shed
- Rain Gutters
Utilities
- Central Air
- Heating Available
- 1 Septic Tank
- High Speed Internet
- Cable TV Available
Additional Features
- Property is near public transit
- Manufactured Home
Listing and Financial Details
- Visit Down Payment Resource Website
- Tax Lot 57
- Assessor Parcel Number 23-28-21-000000-014150
Community Details
Overview
- Active Adult
- Association fees include recreational facilities
- Karen Colley Association, Phone Number (727) 439-2124
- Friendship Vlg Sec 21 Un 1 Subdivision
- The community has rules related to allowable golf cart usage in the community
- Handicap Modified Features In Community
Amenities
- Clubhouse
- Community Mailbox
Recreation
- Shuffleboard Court
Pet Policy
- 2 Pets Allowed
- Dogs and Cats Allowed
- Extra large pets allowed
Map
Home Values in the Area
Average Home Value in this Area
Property History
| Date | Event | Price | List to Sale | Price per Sq Ft |
|---|---|---|---|---|
| 11/18/2025 11/18/25 | For Sale | $120,000 | -- | $104 / Sq Ft |
Source: Stellar MLS
MLS Number: L4957377
- 11623 Harmony Ln
- 823 Village Place
- 1 Wear St Unit 1
- 33 Hill St Unit 33
- 34 Hill St
- 48 Pritchard St Unit 48
- 334 Albion Ave
- 67 Pritchard St Unit 67
- 8 Wear St
- 331 Albion Ave
- 101 Coleman St Unit 101
- 104 Coleman St Unit 104
- 26 Hill St Unit 26
- 118 Todd St Unit 118
- 120 Todd St Unit 120
- 128 Todd St Unit 128
- 362 Baldwin Ave
- 28 Hill St Unit 28
- 361 Baldwin Ave
- 29 Hill St Unit 29
- 104 Coleman St Unit 104
- 120 Todd St Unit 120
- 128 Todd St Unit 128
- 81 Pritchard St Unit 81
- 171 Casebier St Unit 171
- 188 Casebier St Unit 188
- 1050 Gay Rd
- 2850 New Tampa Hwy Unit 47
- 1030 Browning Rd
- 917 Jensen Ave
- 709 Bryon Ct Unit 709
- 5600 New Tampa Hwy
- 2502 Chestnut Woods Dr
- 2484 Chestnut Woods Dr
- 2323 Silver View Dr
- 419 N Chestnut Rd
- 3275 Bayou Bay Dr
- 2335 Cochran St
- 1111 Mercury Dr E Unit D
- 1111 Mercury Dr E Unit C
