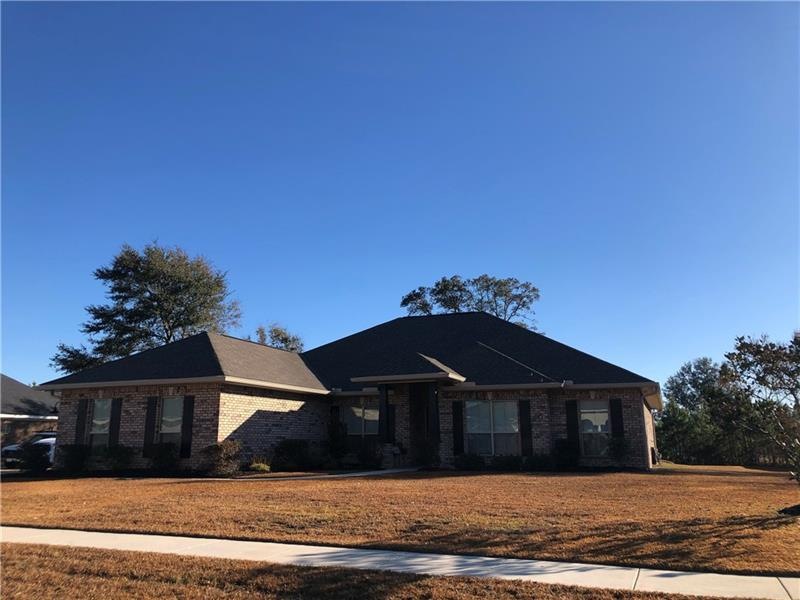
3902 Harmony Ridge Cir E Semmes, AL 36575
Fire Tower NeighborhoodHighlights
- View of Trees or Woods
- Formal Dining Room
- Separate Shower in Primary Bathroom
- Traditional Architecture
- Rear Porch
- Breakfast Bar
About This Home
As of February 2021****ONE TIME SHOW AND SELL****
Last Agent to Sell the Property
Berkshire Hathaway Cooper & Co License #128649 Listed on: 12/30/2020

Last Buyer's Agent
Berkshire Hathaway Cooper & Co License #128649 Listed on: 12/30/2020

Home Details
Home Type
- Single Family
Est. Annual Taxes
- $1,552
Year Built
- Built in 2016
Parking
- 2 Car Garage
Home Design
- Traditional Architecture
- Brick Front
Interior Spaces
- 2,557 Sq Ft Home
- 1-Story Property
- Formal Dining Room
- Views of Woods
- Breakfast Bar
Flooring
- Carpet
- Laminate
- Ceramic Tile
Bedrooms and Bathrooms
- 4 Bedrooms
- Split Bedroom Floorplan
- 2 Full Bathrooms
- Separate Shower in Primary Bathroom
- Soaking Tub
Outdoor Features
- Patio
- Rear Porch
Additional Features
- 0.36 Acre Lot
- Central Heating and Cooling System
Community Details
- Harmony Ridge Subdivision
Listing and Financial Details
- Assessor Parcel Number 2405220000004105
Ownership History
Purchase Details
Home Financials for this Owner
Home Financials are based on the most recent Mortgage that was taken out on this home.Purchase Details
Home Financials for this Owner
Home Financials are based on the most recent Mortgage that was taken out on this home.Similar Homes in Semmes, AL
Home Values in the Area
Average Home Value in this Area
Purchase History
| Date | Type | Sale Price | Title Company |
|---|---|---|---|
| Warranty Deed | $288,000 | Dst | |
| Warranty Deed | $242,270 | None Available |
Mortgage History
| Date | Status | Loan Amount | Loan Type |
|---|---|---|---|
| Open | $27,469 | Credit Line Revolving | |
| Open | $268,000 | New Conventional | |
| Previous Owner | $247,478 | VA |
Property History
| Date | Event | Price | Change | Sq Ft Price |
|---|---|---|---|---|
| 08/08/2025 08/08/25 | Pending | -- | -- | -- |
| 07/18/2025 07/18/25 | For Sale | $349,379 | +21.3% | $136 / Sq Ft |
| 02/16/2021 02/16/21 | Sold | $288,000 | +18.9% | $113 / Sq Ft |
| 12/30/2020 12/30/20 | Pending | -- | -- | -- |
| 05/26/2017 05/26/17 | Sold | $242,270 | 0.0% | $95 / Sq Ft |
| 05/19/2017 05/19/17 | Sold | $242,270 | 0.0% | $95 / Sq Ft |
| 03/24/2017 03/24/17 | Pending | -- | -- | -- |
| 03/24/2017 03/24/17 | Pending | -- | -- | -- |
| 06/30/2016 06/30/16 | For Sale | $242,270 | -- | $95 / Sq Ft |
Tax History Compared to Growth
Tax History
| Year | Tax Paid | Tax Assessment Tax Assessment Total Assessment is a certain percentage of the fair market value that is determined by local assessors to be the total taxable value of land and additions on the property. | Land | Improvement |
|---|---|---|---|---|
| 2024 | $1,552 | $33,370 | $4,500 | $28,870 |
| 2023 | $1,552 | $32,200 | $4,300 | $27,900 |
| 2022 | $1,339 | $28,970 | $4,300 | $24,670 |
| 2021 | $1,152 | $25,130 | $4,300 | $20,830 |
| 2020 | $1,152 | $25,130 | $4,300 | $20,830 |
| 2019 | $1,121 | $24,500 | $0 | $0 |
| 2018 | $1,125 | $24,580 | $0 | $0 |
| 2017 | $1,308 | $26,960 | $0 | $0 |
| 2016 | $310 | $6,400 | $0 | $0 |
| 2013 | $388 | $8,000 | $0 | $0 |
Agents Affiliated with this Home
-
Paige Tanner
P
Seller's Agent in 2025
Paige Tanner
RE/MAX
(251) 680-3310
72 Total Sales
-
Jeremy Tanner

Seller Co-Listing Agent in 2025
Jeremy Tanner
RE/MAX
1 in this area
130 Total Sales
-
Olivia Fuqua
O
Seller's Agent in 2021
Olivia Fuqua
Berkshire Hathaway Cooper & Co
(251) 622-5358
1 in this area
17 Total Sales
-
J
Seller's Agent in 2017
Joseph Morgan
Legendary Realty,LLC
-
Mareen Freeman

Buyer's Agent in 2017
Mareen Freeman
IXL Real Estate LLC
(251) 604-5779
1 in this area
42 Total Sales
-
N
Buyer's Agent in 2017
Non Member
Non Member Office
Map
Source: Gulf Coast MLS (Mobile Area Association of REALTORS®)
MLS Number: 0647592
APN: 24-05-22-0-000-004.105
- 3810 Torrington Dr E
- 4092 Nottingham Dr
- 9853 Winchester Dr S
- 3985 Blakewood Dr
- 3571 Viking Ct
- 9600 Moffett Rd
- 9060 Park Ave
- 0 Us Highway 98
- 3900 Illinois St
- 3490 Deer Track Dr
- 3350 Roberts Ln
- 0 Buck Ct Unit 7496784
- 0 Buck Ct Unit 18 371430
- 3340 Deer Track Dr
- 8910 Larry Dr
- 3069 Gregory Ct
- 4050 Firetower Rd
- 4030 Firetower Rd
- 3174 Roberts Ln
- 4260 Pamona Pkwy
