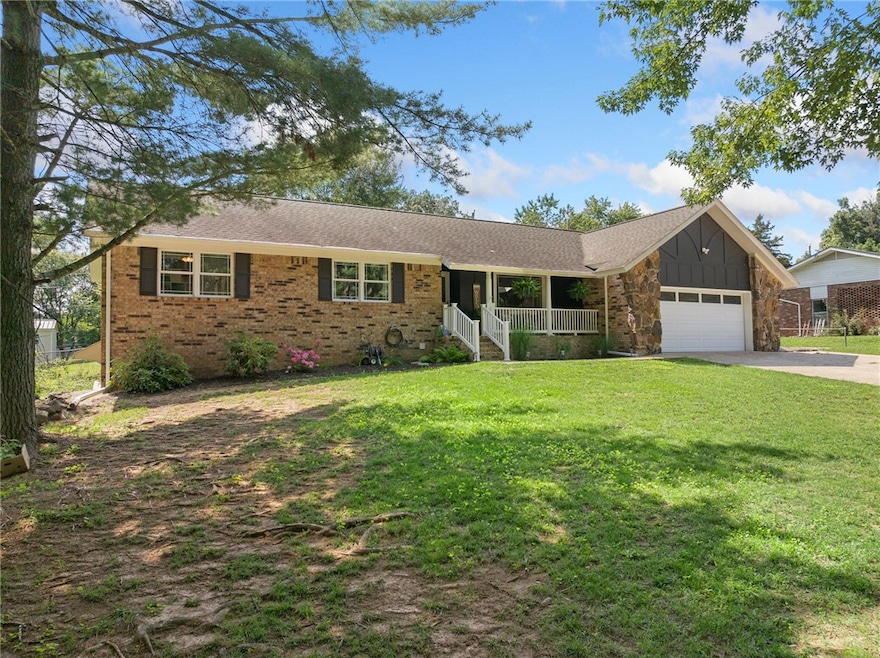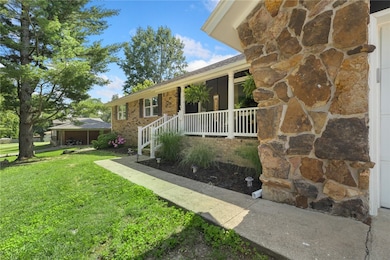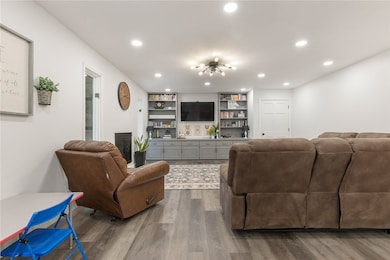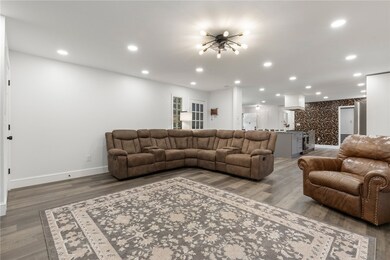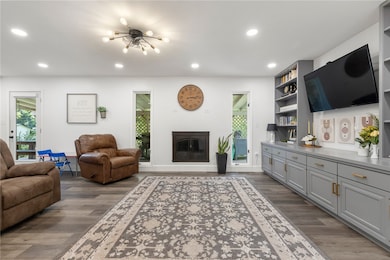3902 Layton Dr Harrison, AR 72601
Estimated payment $1,999/month
Highlights
- RV Access or Parking
- Contemporary Architecture
- Granite Countertops
- Forest Heights Elementary School Rated A-
- Wood Flooring
- Covered Patio or Porch
About This Home
Completely updated, brand new roof, and move-in ready! This beautifully remodeled 4-bedroom, 3-bath home in Southern Hills Subdivision offers 2,603 finished square feet, including a walk-out basement with over 600 square feet of additional living space. Located on a quiet dead-end street, this home features an open floor plan, a spacious kitchen with a large island, custom vented hood, and a reverse osmosis water filtration system. The primary suite includes a double walk-in shower and jetted tub for a spa-like experience. Outside, enjoy two outbuildings, a backyard garden, a chicken coop, and a dedicated parking pad for your RV. With tasteful updates throughout, this home offers comfort, function, and charm in one ideal package.
Listing Agent
Re/Max Unlimited, Inc. Brokerage Email: remaxharrison@gmail.com License #PB00075550 Listed on: 06/17/2025

Home Details
Home Type
- Single Family
Est. Annual Taxes
- $1,637
Lot Details
- 0.4 Acre Lot
- Chain Link Fence
Home Design
- Contemporary Architecture
- Brick Exterior Construction
- Block Foundation
- Shingle Roof
- Architectural Shingle Roof
- Wood Siding
- Vinyl Siding
- Masonite
Interior Spaces
- 2,603 Sq Ft Home
- 2-Story Property
- Ceiling Fan
- Gas Log Fireplace
- Plantation Shutters
- Finished Basement
- Walk-Out Basement
- Washer and Dryer Hookup
Kitchen
- Eat-In Kitchen
- Gas Range
- Range Hood
- Dishwasher
- Granite Countertops
Flooring
- Wood
- Carpet
- Tile
Bedrooms and Bathrooms
- 4 Bedrooms
- Walk-In Closet
- 3 Full Bathrooms
Parking
- 2 Car Attached Garage
- Garage Door Opener
- Driveway
- RV Access or Parking
Outdoor Features
- Covered Patio or Porch
- Outdoor Storage
- Outbuilding
Utilities
- Central Heating and Cooling System
- Heating System Uses Gas
- Tankless Water Heater
- Septic Tank
- Cable TV Available
Community Details
- Mountain View Subdivision
Listing and Financial Details
- Legal Lot and Block 2 / 3
Map
Tax History
| Year | Tax Paid | Tax Assessment Tax Assessment Total Assessment is a certain percentage of the fair market value that is determined by local assessors to be the total taxable value of land and additions on the property. | Land | Improvement |
|---|---|---|---|---|
| 2025 | $1,637 | $36,530 | $2,400 | $34,130 |
| 2024 | $1,637 | $36,530 | $2,400 | $34,130 |
| 2023 | $1,637 | $36,530 | $2,400 | $34,130 |
| 2022 | $1,672 | $36,530 | $2,400 | $34,130 |
| 2021 | $1,672 | $36,530 | $2,400 | $34,130 |
| 2020 | $1,482 | $32,290 | $2,400 | $29,890 |
| 2019 | $1,500 | $32,290 | $2,400 | $29,890 |
| 2018 | $1,500 | $32,290 | $2,400 | $29,890 |
| 2017 | $599 | $32,290 | $2,400 | $29,890 |
| 2016 | $599 | $20,410 | $2,400 | $18,010 |
| 2015 | $914 | $20,410 | $2,400 | $18,010 |
| 2014 | $564 | $20,410 | $2,400 | $18,010 |
Property History
| Date | Event | Price | List to Sale | Price per Sq Ft | Prior Sale |
|---|---|---|---|---|---|
| 10/30/2025 10/30/25 | Price Changed | $359,900 | -2.7% | $138 / Sq Ft | |
| 10/08/2025 10/08/25 | For Sale | $369,900 | 0.0% | $142 / Sq Ft | |
| 08/21/2025 08/21/25 | Pending | -- | -- | -- | |
| 06/17/2025 06/17/25 | For Sale | $369,900 | +111.4% | $142 / Sq Ft | |
| 09/01/2022 09/01/22 | Sold | $175,000 | -27.1% | $89 / Sq Ft | View Prior Sale |
| 08/02/2022 08/02/22 | Pending | -- | -- | -- | |
| 04/29/2022 04/29/22 | For Sale | $239,900 | -- | $122 / Sq Ft |
Purchase History
| Date | Type | Sale Price | Title Company |
|---|---|---|---|
| Special Warranty Deed | $175,000 | None Listed On Document | |
| Warranty Deed | -- | None Available | |
| Warranty Deed | -- | None Available | |
| Warranty Deed | $153,900 | Lenders Title Company | |
| Warranty Deed | $116,000 | -- |
Mortgage History
| Date | Status | Loan Amount | Loan Type |
|---|---|---|---|
| Closed | $195,500 | Construction | |
| Previous Owner | $155,454 | No Value Available |
Source: Northwest Arkansas Board of REALTORS®
MLS Number: 1311812
APN: 415-03002-000
- 3916 O Street Terrace
- 158 Cooper Dr
- 0 Herb Terry Rd Unit 1299088
- 1021 Berry St
- 4055 Arkansas 43
- 1002 S Oak St
- 509 Huntington Place
- 1211 W Newman Ave
- 808 S Oak St
- 704 Beverly Dr
- 1123 W Newman Ave
- 611 Tamarind St
- 601 Beverly Dr
- 0 Meriwether Pond
- 802 W Rogers Ave
- 1600 Brentwood Dr
- 1 Meriwether Pond
- 1605 Brentwood Dr
- 119 Carr Ct
- 808 Parkview Dr
