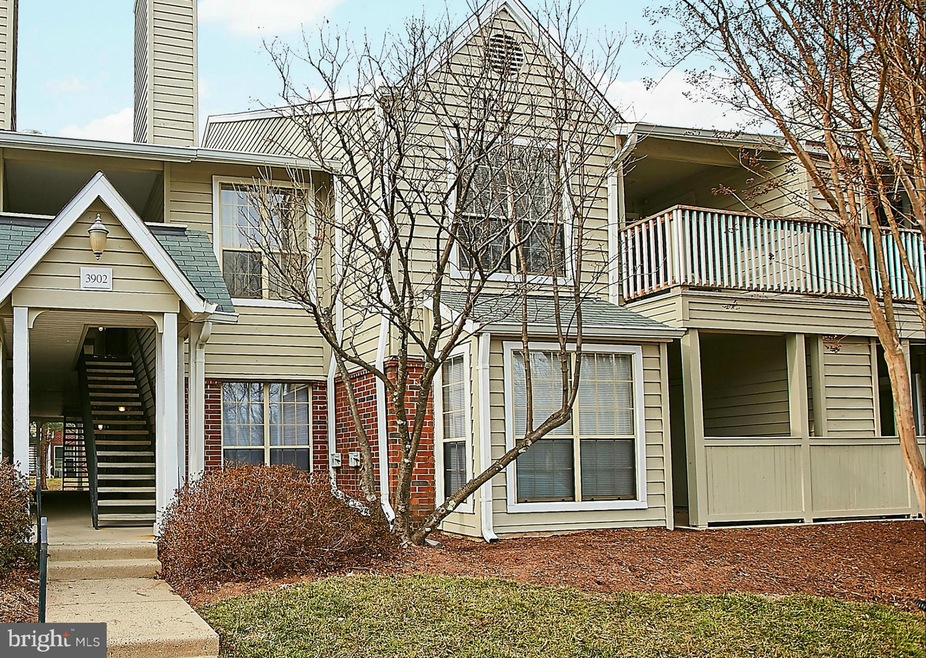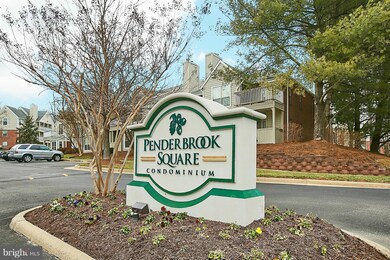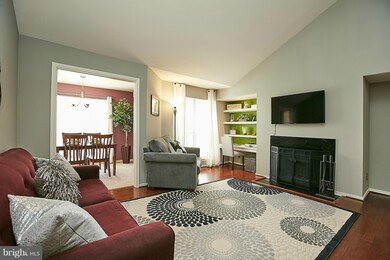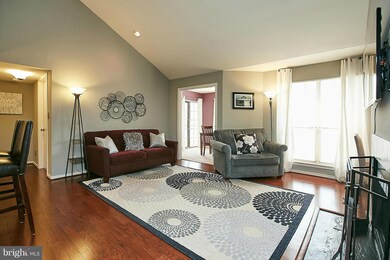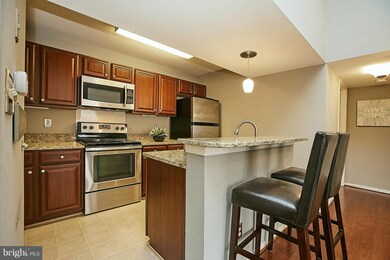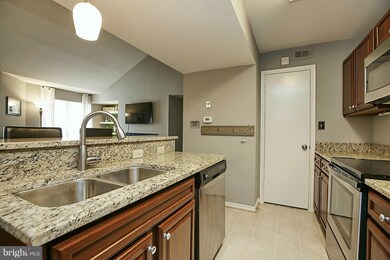
3902 Penderview Dr Unit 1424 Fairfax, VA 22033
Highlights
- Golf Course Community
- Fitness Center
- Clubhouse
- Waples Mill Elementary School Rated A-
- Open Floorplan
- Contemporary Architecture
About This Home
As of March 2017**THE PERFECT SPACE!**UPDATED&AWESOME TOP FLOOR 2BR**VAULTED CEILINGS,LOADS NATURAL LIGHT,W/BURN FIREPLACE,GLEAMING H/W**OPEN GOURM KIT: SS APPS,GRANITE,MAPLE CABS,W/IN PANTRY**SPAC MBR W W/THRU CLOSET TO MBA**WASHER&DRYER**PRIV BALCONY**PENDERBROOK GOLF COMMUNITY**AMMENS: CLUBHOUSE,EXERCISE RM,POOL,HOOPS CTS,TENNIS CTS,LAKE**PLENTY VISITOR PKG**LOCATION!LOCATION!LOCATION!**
Last Agent to Sell the Property
Long & Foster Real Estate, Inc. Listed on: 02/08/2017

Property Details
Home Type
- Condominium
Est. Annual Taxes
- $2,273
Year Built
- Built in 1988
HOA Fees
- $327 Monthly HOA Fees
Home Design
- Contemporary Architecture
- Brick Exterior Construction
Interior Spaces
- 844 Sq Ft Home
- Property has 1 Level
- Open Floorplan
- Built-In Features
- Ceiling Fan
- 1 Fireplace
- Screen For Fireplace
- Window Treatments
- Entrance Foyer
- Combination Dining and Living Room
- Wood Flooring
- Stacked Washer and Dryer
Kitchen
- Electric Oven or Range
- Microwave
- Dishwasher
- Upgraded Countertops
- Disposal
Bedrooms and Bathrooms
- 2 Main Level Bedrooms
- En-Suite Primary Bedroom
- 1 Full Bathroom
Parking
- Parking Space Number Location: 374
- 1 Assigned Parking Space
Schools
- Waples Mill Elementary School
- Franklin Middle School
- Oakton High School
Utilities
- Forced Air Heating and Cooling System
- Vented Exhaust Fan
- Electric Water Heater
Listing and Financial Details
- Assessor Parcel Number 46-3-25- -1424
Community Details
Overview
- Association fees include lawn maintenance, management, pool(s), snow removal, sewer, trash, water
- Low-Rise Condominium
- Penderbrook Square Condominiums Subdivision, Mclean Floorplan
- Penderbrook Squa Community
- The community has rules related to alterations or architectural changes
Amenities
- Common Area
- Clubhouse
Recreation
- Golf Course Community
- Golf Course Membership Available
- Tennis Courts
- Community Basketball Court
- Community Playground
- Fitness Center
- Community Pool
- Jogging Path
Similar Homes in the area
Home Values in the Area
Average Home Value in this Area
Property History
| Date | Event | Price | Change | Sq Ft Price |
|---|---|---|---|---|
| 03/16/2017 03/16/17 | Sold | $221,000 | -1.8% | $262 / Sq Ft |
| 02/15/2017 02/15/17 | Pending | -- | -- | -- |
| 02/08/2017 02/08/17 | For Sale | $225,000 | +3.3% | $267 / Sq Ft |
| 06/22/2012 06/22/12 | Sold | $217,900 | 0.0% | $258 / Sq Ft |
| 04/03/2012 04/03/12 | Pending | -- | -- | -- |
| 04/03/2012 04/03/12 | For Sale | $217,900 | -- | $258 / Sq Ft |
Tax History Compared to Growth
Tax History
| Year | Tax Paid | Tax Assessment Tax Assessment Total Assessment is a certain percentage of the fair market value that is determined by local assessors to be the total taxable value of land and additions on the property. | Land | Improvement |
|---|---|---|---|---|
| 2024 | $3,350 | $289,210 | $58,000 | $231,210 |
| 2023 | $2,994 | $265,330 | $53,000 | $212,330 |
| 2022 | $2,917 | $255,120 | $51,000 | $204,120 |
| 2021 | $2,772 | $236,220 | $47,000 | $189,220 |
| 2020 | $2,663 | $224,970 | $45,000 | $179,970 |
| 2019 | $2,560 | $216,320 | $43,000 | $173,320 |
| 2018 | $2,437 | $211,920 | $42,000 | $169,920 |
| 2017 | $2,325 | $200,300 | $40,000 | $160,300 |
| 2016 | $2,273 | $196,160 | $39,000 | $157,160 |
Agents Affiliated with this Home
-
Nancy Sorensen - Willson

Seller's Agent in 2017
Nancy Sorensen - Willson
Long & Foster
(703) 899-7143
122 Total Sales
-
Heathr Heath

Buyer's Agent in 2017
Heathr Heath
Samson Properties
(703) 888-7345
2 in this area
106 Total Sales
-
datacorrect BrightMLS
d
Seller's Agent in 2012
datacorrect BrightMLS
Non Subscribing Office
Map
Source: Bright MLS
MLS Number: 1001780493
APN: 0463-25-1424
- 3906 Penderview Dr Unit 701
- 12164 Penderview Ln Unit 1627
- 3910 Penderview Dr Unit 633
- 3910 Penderview Dr Unit 632
- 3804 Green Ridge Ct Unit 101
- 12107 Green Ledge Ct Unit 202
- 12159 Penderview Terrace Unit 931
- 12023 Golf Ridge Ct Unit 201
- 12165 Penderview Terrace Unit 1036
- 12151 Penderview Ln Unit 2005
- 12105 Green Leaf Ct Unit 210
- 12000 Golf Ridge Ct Unit 102
- 3905 Golf Tee Ct Unit 101
- 3801 Ridge Knoll Ct Unit 206A
- 12105 Greenway Ct Unit 201
- 12100 Greenway Ct Unit 301
- 12116 Greenway Ct Unit 202
- 12124 Wedgeway Place
- 12108 Wedgeway Place
- 12327 Quiet Hollow Ct
