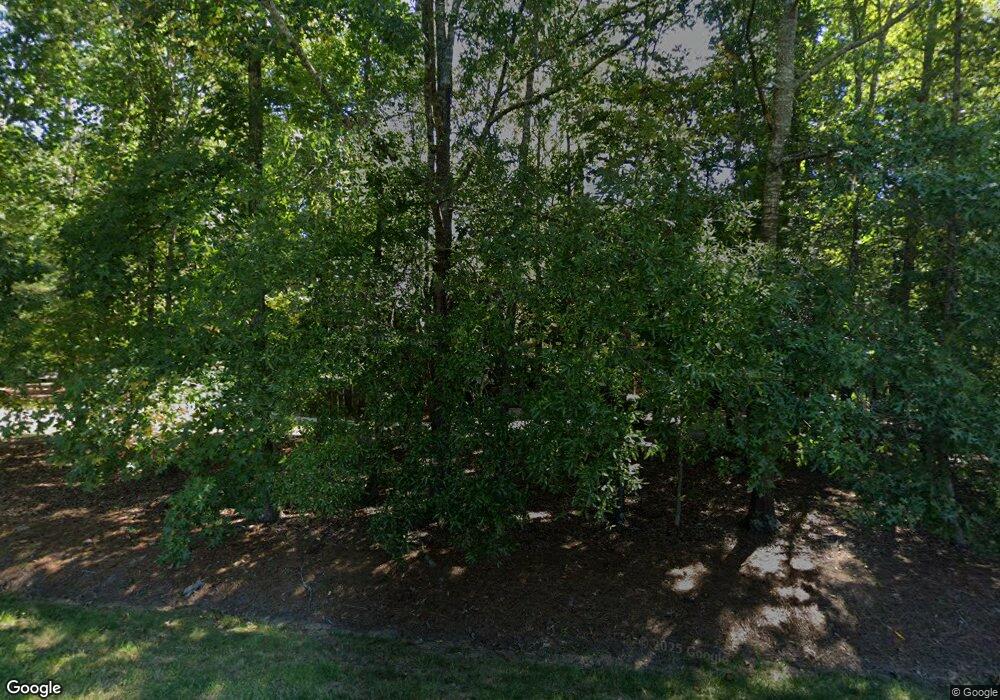3902 Tyndrum Dr Durham, NC 27705
West Durham NeighborhoodEstimated Value: $925,545 - $1,144,000
4
Beds
3
Baths
3,564
Sq Ft
$289/Sq Ft
Est. Value
About This Home
This home is located at 3902 Tyndrum Dr, Durham, NC 27705 and is currently estimated at $1,030,136, approximately $289 per square foot. 3902 Tyndrum Dr is a home located in Durham County with nearby schools including Morehead Montessori, Forest View Elementary, and Sherwood Githens Middle.
Ownership History
Date
Name
Owned For
Owner Type
Purchase Details
Closed on
May 11, 2001
Sold by
Platinum Custom Homes Inc
Bought by
Ferguson Jay H and Ferguson Kay M
Current Estimated Value
Home Financials for this Owner
Home Financials are based on the most recent Mortgage that was taken out on this home.
Original Mortgage
$350,000
Outstanding Balance
$129,915
Interest Rate
6.95%
Estimated Equity
$900,221
Purchase Details
Closed on
Oct 24, 2000
Sold by
Tyndrum Company The
Bought by
Platinum Custom Homes Inc
Home Financials for this Owner
Home Financials are based on the most recent Mortgage that was taken out on this home.
Original Mortgage
$95,000
Interest Rate
7.91%
Mortgage Type
Construction
Create a Home Valuation Report for This Property
The Home Valuation Report is an in-depth analysis detailing your home's value as well as a comparison with similar homes in the area
Home Values in the Area
Average Home Value in this Area
Purchase History
| Date | Buyer | Sale Price | Title Company |
|---|---|---|---|
| Ferguson Jay H | $507,000 | -- | |
| Platinum Custom Homes Inc | $95,000 | -- |
Source: Public Records
Mortgage History
| Date | Status | Borrower | Loan Amount |
|---|---|---|---|
| Open | Ferguson Jay H | $350,000 | |
| Previous Owner | Platinum Custom Homes Inc | $95,000 |
Source: Public Records
Tax History
| Year | Tax Paid | Tax Assessment Tax Assessment Total Assessment is a certain percentage of the fair market value that is determined by local assessors to be the total taxable value of land and additions on the property. | Land | Improvement |
|---|---|---|---|---|
| 2025 | $5,878 | $929,450 | $145,750 | $783,700 |
| 2024 | $5,157 | $559,364 | $134,625 | $424,739 |
| 2023 | $4,881 | $559,364 | $134,625 | $424,739 |
| 2022 | $4,692 | $559,364 | $134,625 | $424,739 |
| 2021 | $4,479 | $559,364 | $134,625 | $424,739 |
| 2020 | $4,423 | $559,364 | $134,625 | $424,739 |
| 2019 | $4,423 | $559,364 | $134,625 | $424,739 |
| 2018 | $5,246 | $613,036 | $125,650 | $487,386 |
| 2017 | $5,184 | $613,036 | $125,650 | $487,386 |
| 2016 | $5,016 | $613,036 | $125,650 | $487,386 |
| 2015 | $5,375 | $599,779 | $118,887 | $480,892 |
| 2014 | $5,375 | $599,779 | $118,887 | $480,892 |
Source: Public Records
Map
Nearby Homes
- 4231 American Dr Unit C
- 708 Constitution Dr Unit F
- 4441 Talcott Dr
- 4403 Valley Forge Rd
- 710 Constitution Dr Unit 206
- 710 Constitution Dr Unit A
- 4111 Talcott Dr
- 116 Carramore Ln
- 6 Intuition Cir
- 1013 Coldspring Cir
- 74 Forest Oaks Dr
- 112 Mt Evans Dr
- 103 Spring Blossom Ln
- 10 Forest Oaks Dr
- 19 Providence Ct
- 22 Durbin Place
- 13 Providence Ct
- 128 Galway Glenn Ln
- 50 Galway Glenn Ln
- 409 Morreene Rd
- 3804 Tyndrum Dr
- 3906 Tyndrum Dr
- 3804 Tyndrum Dr
- 3802 Kildrummy Dr
- 3908 Tyndrum Dr
- 3805 Tyndrum Dr
- 3800 Tyndrum Dr
- 3801 Tyndrum Dr
- 3910 Tyndrum Dr
- 3803 Kildrummy Dr
- 3808 Kildrummy Dr
- 4 Ipswish Ct
- 3807 Kildrummy Dr
- 8 Middlesborough Ct
- 4000 Tyndrum Dr
- 4005 Tyndrum Dr
- 2 Middlesborough Ct
- 6 Middlesborough Ct
- 5 Ipswish Ct
- 10 Middlesborough Ct
Your Personal Tour Guide
Ask me questions while you tour the home.
