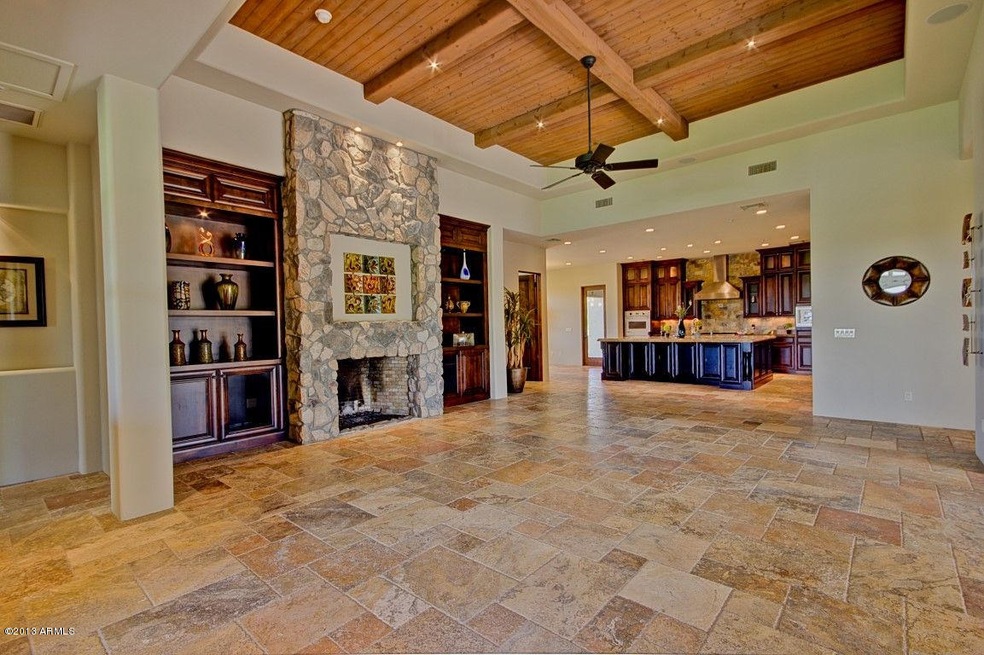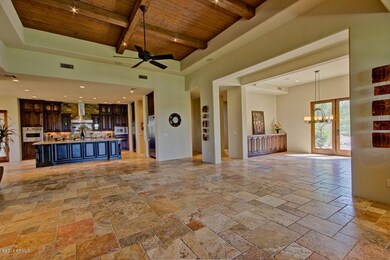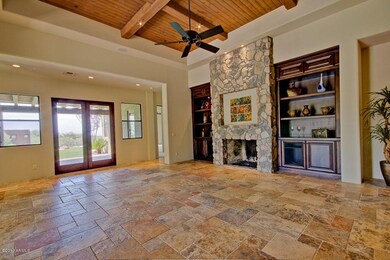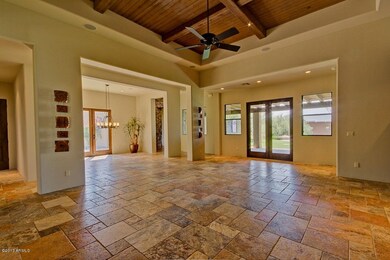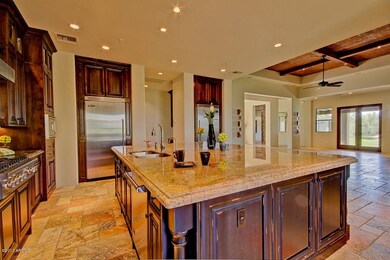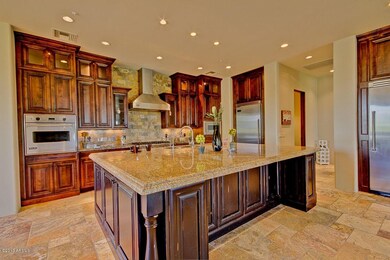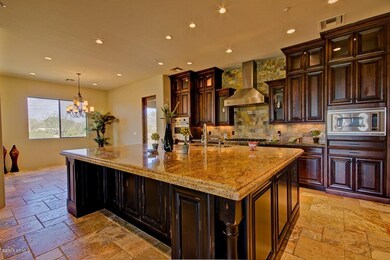
39024 N Boulder View Dr Scottsdale, AZ 85262
Highlights
- Heated Spa
- RV Garage
- Hydromassage or Jetted Bathtub
- Black Mountain Elementary School Rated A-
- City Lights View
- Granite Countertops
About This Home
As of May 2015This is it folks! Want a house that is Desert Mountain/Mirabel worthy but without the headaches and fees of an HOA? Want to be less than 15 minutes to Bartlett Lake, the Town of Carefree, the Town of Cave Creek, and about 8 fantastic golf courses? Of course you do! Oh, you want an elevation of 3,000ft+ with average temps 5-10 degrees cooler than the valley and city light views that will knock your socks off? Look no further! This home features NEW interior paint and carpet, tumbled travertine floors, beautiful full 2 slab granite kitchen island, Viking appliances, beamed ceilings, all en suite bedrooms, private guest casita with separate entrance, bonus room/theater, office, LED lit pool and spa, and this is just the beginning. Have boats, RV's, toys? Well, enjoy the massive 7 car garage. Garage is over height that can easily accommodate lifts if more space is needed for car collection. Also, if more en suite bedrooms are needed, the builder has made it so that the bonus room and office could easily be converted to bedrooms with their own private baths. Please call to discuss!
Last Agent to Sell the Property
Gentry Real Estate License #SA623900000 Listed on: 08/16/2013

Home Details
Home Type
- Single Family
Est. Annual Taxes
- $3,769
Year Built
- Built in 2009
Lot Details
- 1.01 Acre Lot
- Desert faces the front of the property
- Wrought Iron Fence
- Block Wall Fence
- Front and Back Yard Sprinklers
- Sprinklers on Timer
- Grass Covered Lot
Parking
- 7 Car Direct Access Garage
- Garage ceiling height seven feet or more
- Tandem Parking
- Garage Door Opener
- RV Garage
Property Views
- City Lights
- Mountain
Home Design
- Wood Frame Construction
- Tile Roof
- Foam Roof
- Stucco
Interior Spaces
- 4,980 Sq Ft Home
- 1-Story Property
- Ceiling height of 9 feet or more
- Ceiling Fan
- Double Pane Windows
- Family Room with Fireplace
Kitchen
- Gas Cooktop
- Built-In Microwave
- Kitchen Island
- Granite Countertops
Flooring
- Carpet
- Stone
Bedrooms and Bathrooms
- 4 Bedrooms
- Primary Bathroom is a Full Bathroom
- 5 Bathrooms
- Dual Vanity Sinks in Primary Bathroom
- Hydromassage or Jetted Bathtub
- Bathtub With Separate Shower Stall
Home Security
- Security System Owned
- Fire Sprinkler System
Pool
- Heated Spa
- Play Pool
Schools
- Black Mountain Elementary School
- Cactus Shadows High School
Utilities
- Refrigerated Cooling System
- Zoned Heating
- Propane
- Water Softener
- Septic Tank
- High Speed Internet
- Cable TV Available
Additional Features
- No Interior Steps
- Covered Patio or Porch
Community Details
- No Home Owners Association
- Association fees include no fees
- Built by Custom
- Carefree Hills Subdivision
Listing and Financial Details
- Tax Lot 22
- Assessor Parcel Number 219-11-236
Ownership History
Purchase Details
Purchase Details
Home Financials for this Owner
Home Financials are based on the most recent Mortgage that was taken out on this home.Purchase Details
Purchase Details
Home Financials for this Owner
Home Financials are based on the most recent Mortgage that was taken out on this home.Purchase Details
Purchase Details
Home Financials for this Owner
Home Financials are based on the most recent Mortgage that was taken out on this home.Purchase Details
Similar Homes in Scottsdale, AZ
Home Values in the Area
Average Home Value in this Area
Purchase History
| Date | Type | Sale Price | Title Company |
|---|---|---|---|
| Interfamily Deed Transfer | -- | None Available | |
| Warranty Deed | $1,150,000 | First American Title | |
| Interfamily Deed Transfer | -- | None Available | |
| Warranty Deed | $1,060,000 | Magnus Title Agency | |
| Trustee Deed | $835,804 | Security Title Agency | |
| Warranty Deed | $265,000 | First American Title Ins Co | |
| Cash Sale Deed | $179,000 | First American Title Ins Co |
Mortgage History
| Date | Status | Loan Amount | Loan Type |
|---|---|---|---|
| Open | $750,000 | New Conventional | |
| Previous Owner | $928,000 | Stand Alone Refi Refinance Of Original Loan | |
| Previous Owner | $848,000 | New Conventional | |
| Previous Owner | $796,000 | Unknown | |
| Previous Owner | $265,120 | New Conventional |
Property History
| Date | Event | Price | Change | Sq Ft Price |
|---|---|---|---|---|
| 05/05/2015 05/05/15 | Sold | $1,150,000 | -4.1% | $231 / Sq Ft |
| 03/31/2015 03/31/15 | Pending | -- | -- | -- |
| 02/16/2015 02/16/15 | Price Changed | $1,199,000 | -5.4% | $241 / Sq Ft |
| 12/29/2014 12/29/14 | For Sale | $1,267,000 | +19.5% | $254 / Sq Ft |
| 09/24/2013 09/24/13 | Sold | $1,060,000 | -2.6% | $213 / Sq Ft |
| 08/18/2013 08/18/13 | Pending | -- | -- | -- |
| 08/16/2013 08/16/13 | For Sale | $1,088,000 | -- | $218 / Sq Ft |
Tax History Compared to Growth
Tax History
| Year | Tax Paid | Tax Assessment Tax Assessment Total Assessment is a certain percentage of the fair market value that is determined by local assessors to be the total taxable value of land and additions on the property. | Land | Improvement |
|---|---|---|---|---|
| 2025 | $5,544 | $116,213 | -- | -- |
| 2024 | $5,357 | $110,679 | -- | -- |
| 2023 | $5,357 | $133,970 | $26,790 | $107,180 |
| 2022 | $5,174 | $115,810 | $23,160 | $92,650 |
| 2021 | $5,628 | $108,800 | $21,760 | $87,040 |
| 2020 | $5,608 | $103,860 | $20,770 | $83,090 |
| 2019 | $5,390 | $103,570 | $20,710 | $82,860 |
| 2018 | $5,210 | $99,700 | $19,940 | $79,760 |
| 2017 | $4,965 | $100,670 | $20,130 | $80,540 |
| 2016 | $4,982 | $89,610 | $17,920 | $71,690 |
| 2015 | $4,682 | $92,580 | $18,510 | $74,070 |
Agents Affiliated with this Home
-
Byron Short

Seller's Agent in 2015
Byron Short
Success Property Brokers
(480) 510-5544
5 Total Sales
-
Yvonne Short

Seller Co-Listing Agent in 2015
Yvonne Short
Realty One Group
(480) 510-5545
60 Total Sales
-
Kelly (Tiffany) Tiff

Buyer's Agent in 2015
Kelly (Tiffany) Tiff
Real Broker
(480) 560-4218
10 Total Sales
-
K
Buyer's Agent in 2015
Kelly Tiff
Russ Lyon Sotheby's International Realty
-
Tate Lux
T
Seller's Agent in 2013
Tate Lux
Gentry Real Estate
(480) 209-0182
6 Total Sales
Map
Source: Arizona Regional Multiple Listing Service (ARMLS)
MLS Number: 4984561
APN: 219-11-236
- 39241 N Boulder View Dr
- 10986 E Loving Tree Ln Unit 9
- 10980 E Santa fe Trail Unit 20
- 10791 E Graythorn Dr
- 39693 N 107th Way
- 39820 N 112th St
- 39621 N 107th Way
- 39964 N 112th St
- 39397 N 107th Way Unit 47
- 39493 N 107th Way
- 10651 E Fernwood Ln
- 11199 E Prospect Point Dr
- 11163 E Prospect Point Dr
- 11166 E Prospect Point Dr
- 38152 N 109th St
- 37887 N Boulder View Dr
- Plan 4 at The Edge at Joy Ranch
- Plan 3 at The Edge at Joy Ranch
- Plan 2 at The Edge at Joy Ranch
- Plan 1 at The Edge at Joy Ranch
