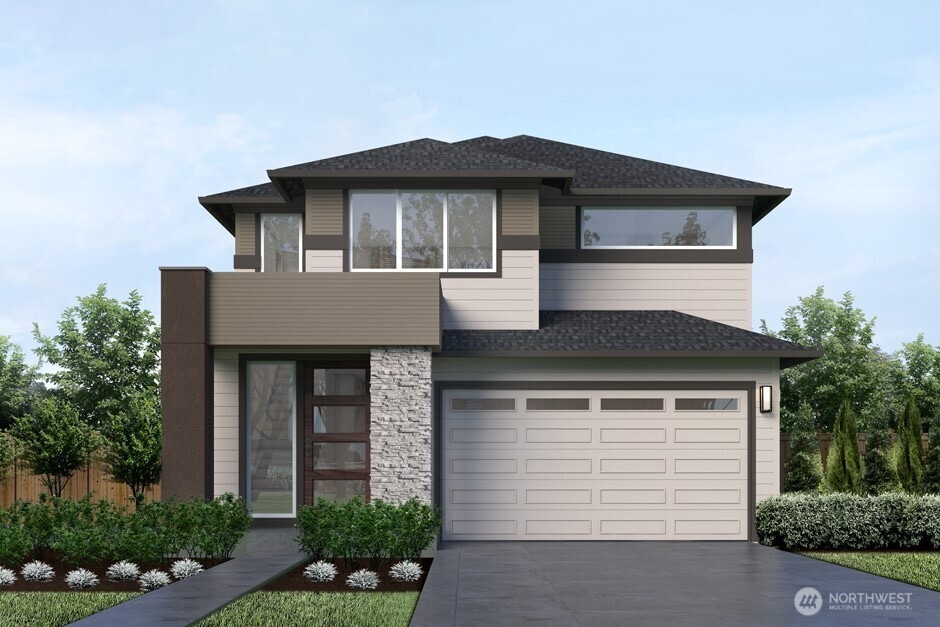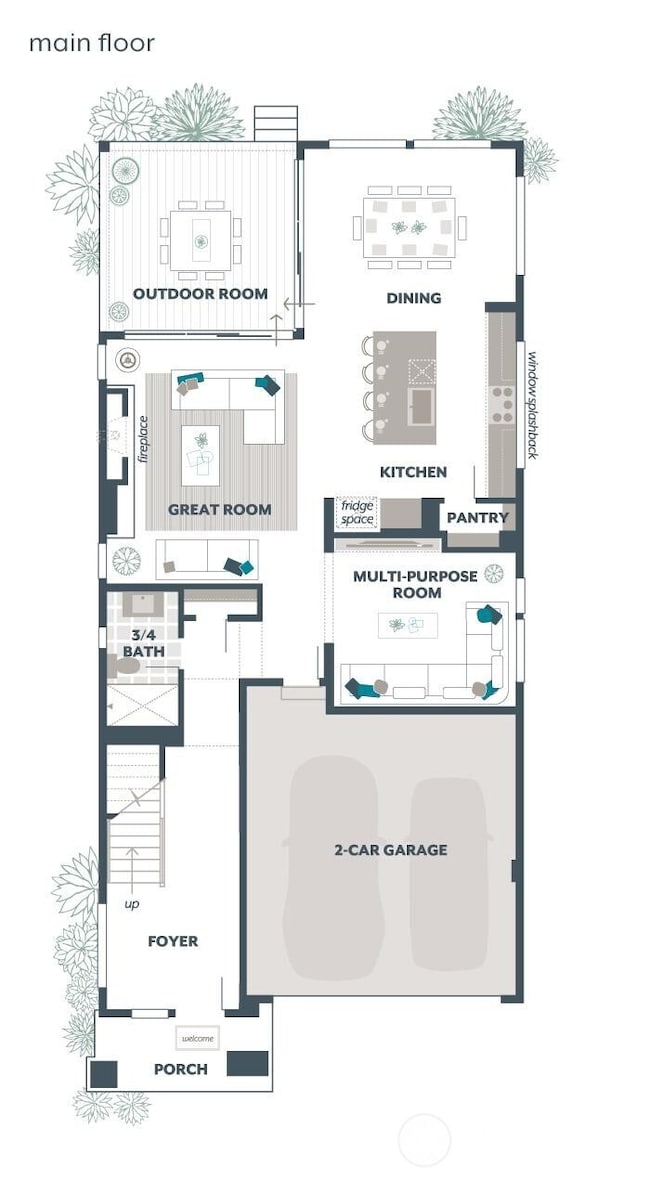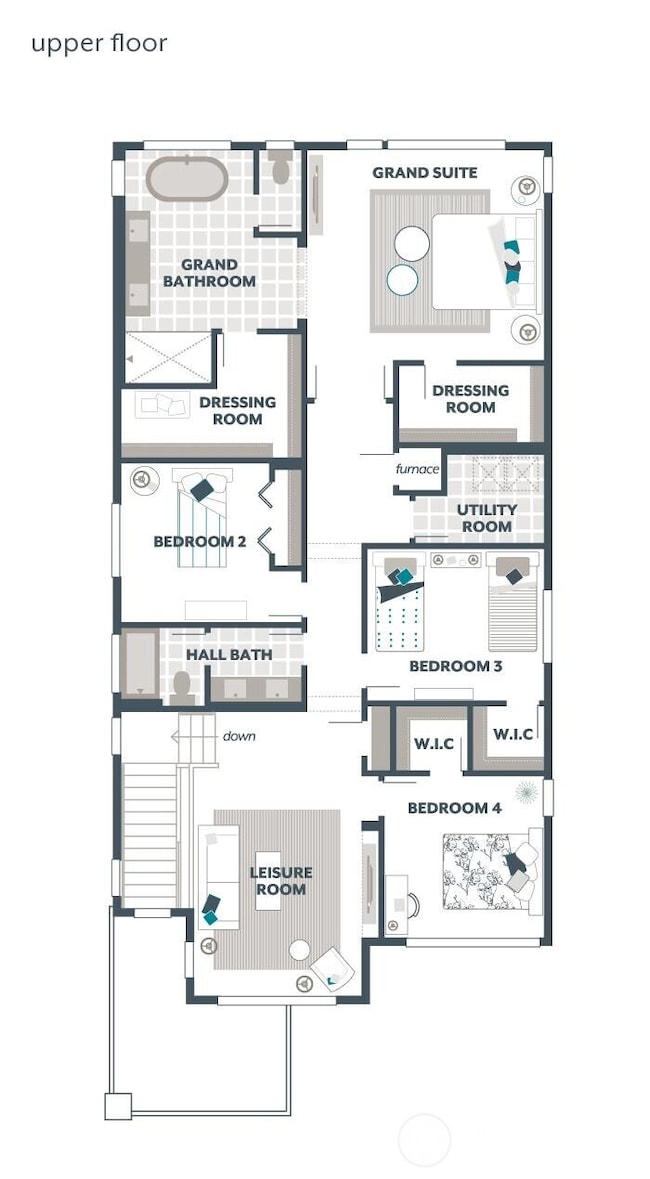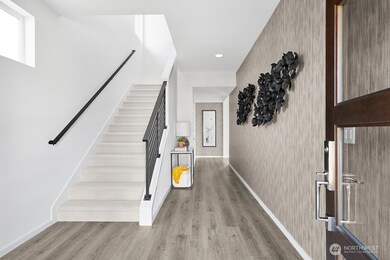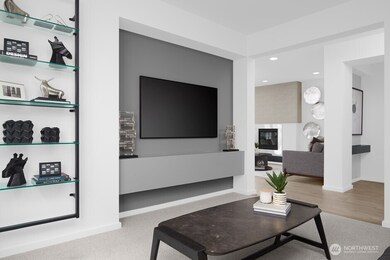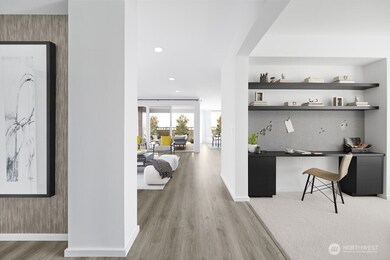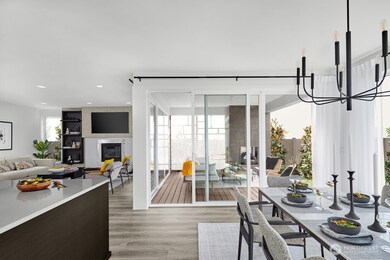3903 199th Place SE Bothell, WA 98012
Thrasher's Corner-Red Hawk NeighborhoodEstimated payment $11,449/month
Highlights
- New Construction
- Deck
- Walk-In Pantry
- Fernwood Elementary School Rated A
- Contemporary Architecture
- 2 Car Attached Garage
About This Home
The Orchid by MainVue Homes at Elmbrook creates a sense of comfort and privacy. Wide-plank timber-look flooring greets you at the Foyer and leads to the Guest Room, which is adjacent to the luxurious 3/4 Bath flush with Quartz counters and pendant lighting. The Gourmet Kitchen seamlessly connects the Great Room, Dining Room, and Signature Outdoor. Enjoy Stainless Stell Appliances, 3cm Quartz and Frameless Cabinetry. Upstairs is an entertainment ready Leisure Room and the Grand Suite with dual walk-in dressing rooms. Customer registration policy: Buyer’s Broker to visit or be registered on Buyer’s 1st visit for full Commission or commission is reduced.
Source: Northwest Multiple Listing Service (NWMLS)
MLS#: 2389697
Home Details
Home Type
- Single Family
Year Built
- Built in 2025 | New Construction
Lot Details
- 4,720 Sq Ft Lot
- Property is Fully Fenced
- Level Lot
HOA Fees
- $96 Monthly HOA Fees
Parking
- 2 Car Attached Garage
Home Design
- Contemporary Architecture
- Poured Concrete
- Composition Roof
- Cement Board or Planked
Interior Spaces
- 2,922 Sq Ft Home
- 2-Story Property
- Pendant Lighting
- Gas Fireplace
- Dining Room
- Storm Windows
Kitchen
- Walk-In Pantry
- Stove
- Microwave
- Dishwasher
- Disposal
Flooring
- Carpet
- Laminate
- Ceramic Tile
- Vinyl
Bedrooms and Bathrooms
- 4 Bedrooms
- Walk-In Closet
- Bathroom on Main Level
Outdoor Features
- Deck
- Patio
Schools
- Fernwood Elementary School
- Skyview Middle School
- North Creek High School
Utilities
- Forced Air Heating and Cooling System
- High Efficiency Air Conditioning
- High Efficiency Heating System
- Heat Pump System
- Water Heater
- Cable TV Available
Community Details
- Built by MainVue Homes
- North Creek Subdivision
- The community has rules related to covenants, conditions, and restrictions
Listing and Financial Details
- Tax Lot ELM-8 Orchid
- Assessor Parcel Number 01237300000800
Map
Home Values in the Area
Average Home Value in this Area
Tax History
| Year | Tax Paid | Tax Assessment Tax Assessment Total Assessment is a certain percentage of the fair market value that is determined by local assessors to be the total taxable value of land and additions on the property. | Land | Improvement |
|---|---|---|---|---|
| 2025 | -- | $192,000 | $192,000 | -- |
Property History
| Date | Event | Price | List to Sale | Price per Sq Ft | Prior Sale |
|---|---|---|---|---|---|
| 01/06/2026 01/06/26 | Sold | $2,114,995 | 0.0% | $622 / Sq Ft | View Prior Sale |
| 12/31/2025 12/31/25 | Off Market | $2,114,995 | -- | -- | |
| 11/03/2025 11/03/25 | For Sale | $2,114,995 | +15.5% | $622 / Sq Ft | |
| 08/15/2025 08/15/25 | Sold | -- | -- | -- | View Prior Sale |
| 08/12/2025 08/12/25 | Off Market | -- | -- | -- | |
| 08/08/2025 08/08/25 | Pending | -- | -- | -- | |
| 07/18/2025 07/18/25 | Pending | -- | -- | -- | |
| 07/18/2025 07/18/25 | For Sale | -- | -- | -- | |
| 06/13/2025 06/13/25 | For Sale | $1,831,650 | -- | $627 / Sq Ft |
Source: Northwest Multiple Listing Service (NWMLS)
MLS Number: 2389697
- 3915 198th St SE Unit B3
- 4005 199th Place SE
- 3915 198th St SE Unit G2
- 3915 198th St SE Unit E2
- 3915 198th St SE Unit E3
- 3912 199th Place SE
- 3915 198th St SE Unit E1
- 3928 199th Place SE
- 19832 39th Dr SE
- 3926 198th Place SE
- 3915 198th St SE Unit B1
- 4009 199th Place SE
- 4003 199th Place SE
- 3915 198th St SE Unit F4
- 3907 199th Place SE
- 4017 198th St SE
- 19631 38th Dr SE
- 3922 198th Place SE
- 3908 199th SE
- 3916 199th Place SE
