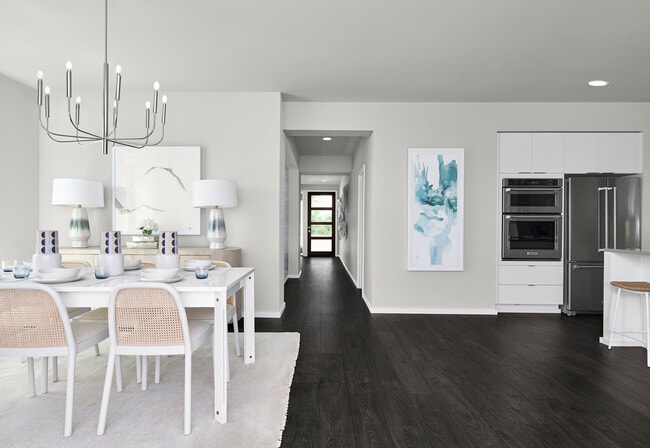
3903 199th Place SE Bothell, WA 98012
Elmbrook - Single Family HomesHighlights
- Home Theater
- New Construction
- Soccer Field
- Fernwood Elementary School Rated A
- No HOA
- Park
About This Home
There’s no possible price-tag for togetherness. And the luxury of privacy? That’s invaluable, too. When combined, coveted places for solitude and equally welcomed open spaces for friends-and-family connections strike a perfect balance in The Verbena. Intentionally, it’s more than just knowing you can enclose the Home Office, already framed by the front trend-forward Porch. It also means you may consider enclosing the always flexible Multi-Purpose Room with its plush shoes-off carpeting, when it diverts from the fashionable Foyer. This four-bedroom design is ready for any way you need it to be – and then some. Start by pampering yourself in the Grand Suite. It fills the entire rear width of The Verbena. That means if you sneak upstairs for a weekend nap, no one will bother you. Post-snooze, the designer free-standing tub and frameless, tiled walk-in shower in the Grand Bathroom are a powerful combination. And if this wasn’t enough pampering, natural light promises to flow into the windowed, oversized Dressing Room. At the front of this second level: three Secondary Bedrooms, each with Walk-In Closets. All share a large Hallway Bath near the handy Utility Room and spacious Linen Closet. Just around the corner: a Leisure Room – the go-to spot for your cycling device, remote Zoom or Teams connections, or safe kid sleepovers.
Home Details
Home Type
- Single Family
Parking
- 2 Car Garage
Home Design
- New Construction
Interior Spaces
- 2-Story Property
- Family Room
- Home Theater
Kitchen
- Oven
- Dishwasher
- Disposal
Bedrooms and Bathrooms
- 4 Bedrooms
- 3 Full Bathrooms
Community Details
Overview
- No Home Owners Association
Recreation
- Soccer Field
- Community Playground
- Park
Map
Other Move In Ready Homes in Elmbrook - Single Family Homes
About the Builder
- 3926 198th Place SE
- Elmbrook - Single Family Homes
- Elmbrook - Townhomes
- 3813 194th Place SE
- Amara Grove
- Stonewood
- 21407 39th Dr SE Unit A
- 3928 214th Place SE Unit A
- 3918 214th Place SE Unit A
- 4001 215th St SE Unit A
- 4223 220th St SE
- 4219 220th St SE
- 4215 220th St SE
- 4131 220th St SE
- 4103 220th St SE
- 4126 220th St SE
- 4118 220th St SE
- 4132 220th St SE
- Tambark Estates
- 525 192nd Place SE






