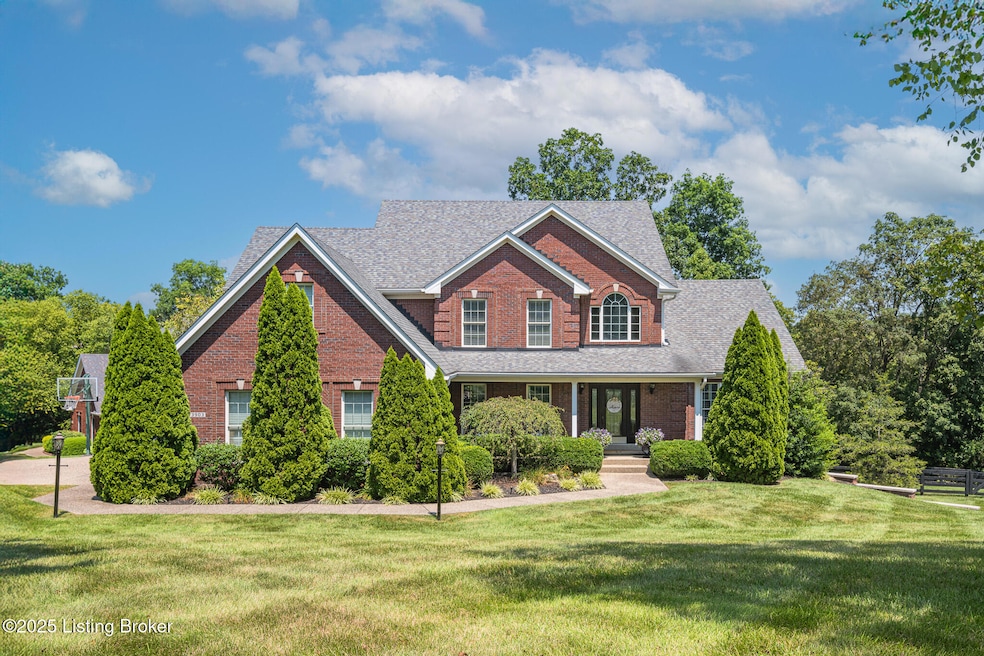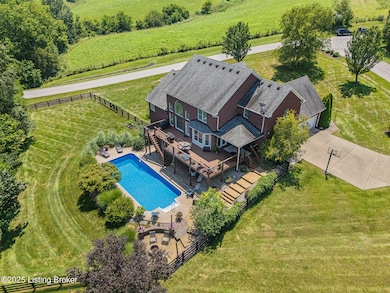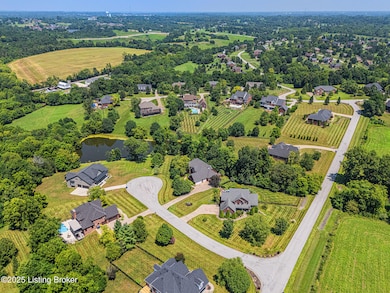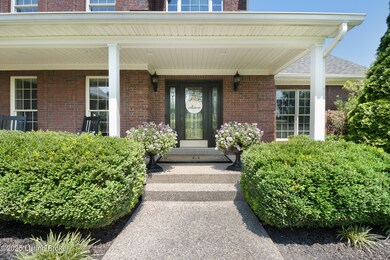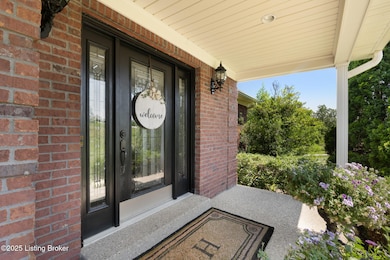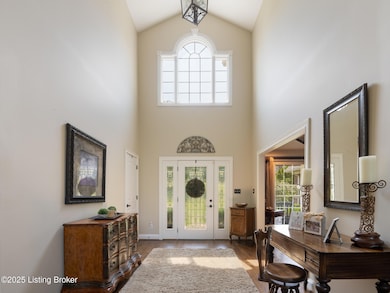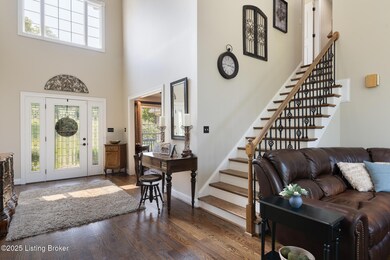3903 Clarke Place Crestwood, KY 40014
Estimated payment $5,024/month
Highlights
- In Ground Pool
- Deck
- Breakfast Area or Nook
- Locust Grove Elementary School Rated A-
- Traditional Architecture
- Fireplace
About This Home
Welcome home to 3903 Clarke Place, a stunning retreat in Clarke Pointe! Nestled in the rolling hills of Oldham County's sought-after Clarke Pointe subdivision, this incredible two-story brick home offers 6 bedrooms, 4.5 baths, over 4,100 square feet of finished living space, a 3-car garage, and a resort-style backyard with an inground pool - all on a beautifully landscaped 1-acre lot. Step into the two-story foyer and take in the light-filled Great Room, where soaring ceilings, gleaming hardwood floors, built-ins, and a gas fireplace create a warm and inviting gathering space. Oversized windows flood the home with natural light and offer stunning views of the private backyard oasis. The custom kitchen features granite countertops, white cabinetry, stainless steel appliances, bar seating, and a sunny breakfast nook. A spacious laundry room and a stylish half bath are just steps away. The formal dining room showcases a tray ceiling, crown molding, and ample space for entertaining or flexible use. The first-floor primary suite is a private retreat, complete with a double tray ceiling, shiplap accent wall, and crown molding. The en-suite bath includes tile floors, a double vanity, whirlpool tub, walk-in shower, and a generous walk-in closet. Upstairs, you'll find three additional bedrooms, a versatile bonus room, and two full bathrooms - including a convenient Jack-and-Jill bath. The walkout lower level adds even more living space with two more bedrooms, a full bath, a large family room, and three unfinished areas perfect for storage or future expansion. Outside, the living is just as impressive. A covered back porch offers a relaxing spot to unwind, while the expansive rear deck is ideal for grilling and entertaining. The stamped concrete patio leads to a sparkling inground pool, firepit area, and lush landscaping - all within a fenced, private setting designed for both large gatherings and quiet evenings at home. This home is immaculately maintained and truly move-in ready. Pride of ownership shines throughout. If you're looking for luxury, privacy, and functionality in a prime Oldham County locationthis is it.
Home Details
Home Type
- Single Family
Year Built
- Built in 2004
Lot Details
- Partially Fenced Property
Parking
- 3 Car Attached Garage
- Side or Rear Entrance to Parking
Home Design
- Traditional Architecture
- Brick Exterior Construction
- Poured Concrete
- Shingle Roof
Interior Spaces
- 2-Story Property
- Crown Molding
- Fireplace
- Breakfast Area or Nook
- Laundry Room
- Basement
Bedrooms and Bathrooms
- 6 Bedrooms
- Soaking Tub
Outdoor Features
- In Ground Pool
- Deck
- Patio
- Porch
Utilities
- Central Air
- Heating System Uses Natural Gas
- Septic Tank
Community Details
- Property has a Home Owners Association
- Clarke Pointe Subdivision
Listing and Financial Details
- Tax Lot 83
- Assessor Parcel Number 48-07-05-83
Map
Home Values in the Area
Average Home Value in this Area
Property History
| Date | Event | Price | List to Sale | Price per Sq Ft |
|---|---|---|---|---|
| 10/19/2025 10/19/25 | Pending | -- | -- | -- |
| 08/04/2025 08/04/25 | For Sale | $799,900 | -- | $191 / Sq Ft |
Source: Metro Search, Inc.
MLS Number: 1694417
- 1008 E Mailback Way
- 4601 Sunny Hill Dr
- 4541 Northridge Cir
- 2025 Eagles Landing Dr
- 2023 Eagles Landing Dr
- 1606 Mahogany Run Dr
- 1716 Mahogany Run Dr
- 2129 Aiken Back Ln
- 3007 Aiken Back Ln
- 2428 Cherry Creek Rd
- 1805 Wildbriar Ct
- 3019 Aiken Back Ln
- 2110 Aiken Back Ln
- 4027 White Pine Ln
- 2005 Fox Trail Dr
- 3015 Aiken Back Ln
- 3017 Aiken Back Ln
- 2020 Cherry Creek Rd
- 5008 S Hwy 53
- 2027 Cherrywood Dr
