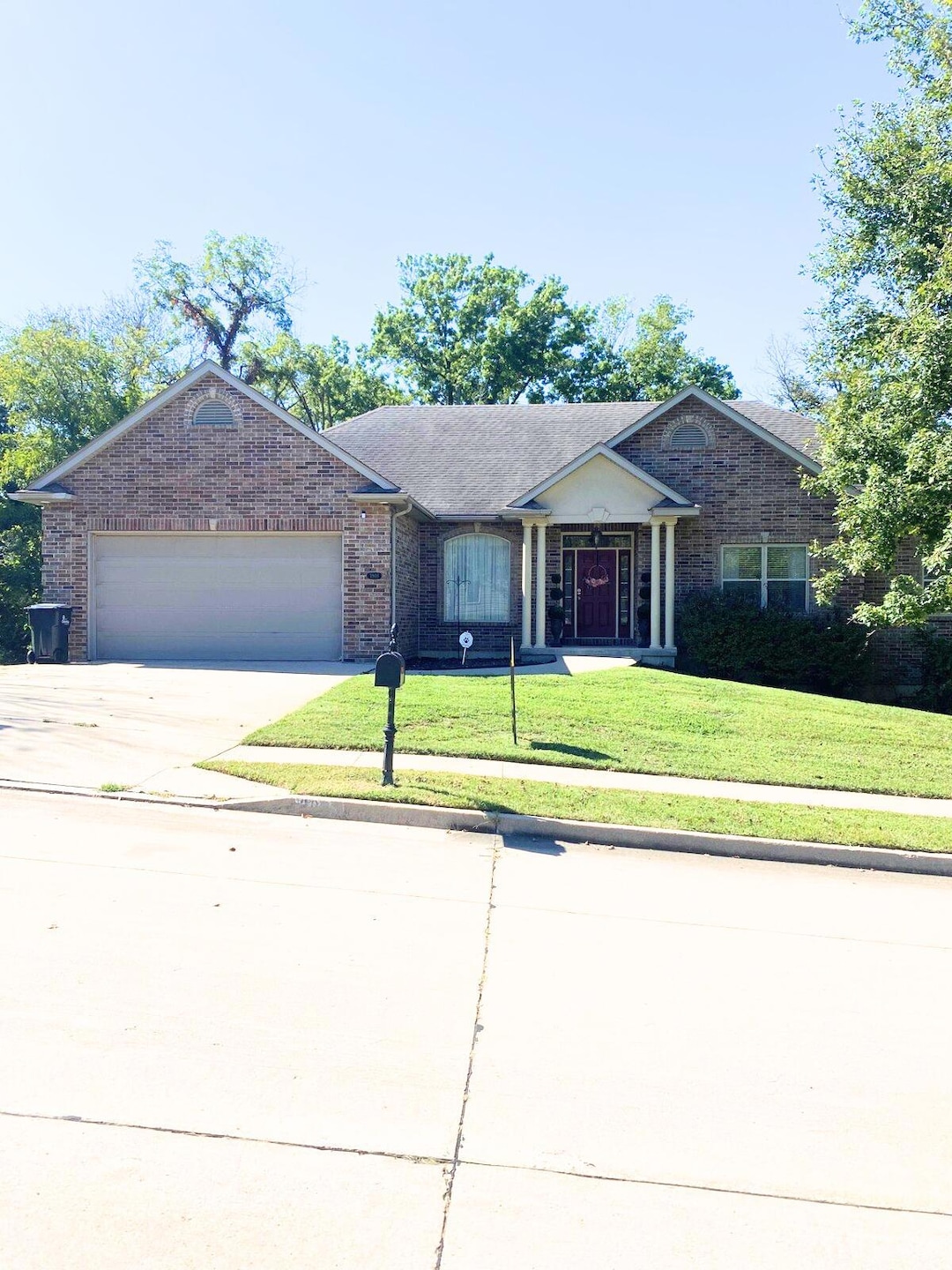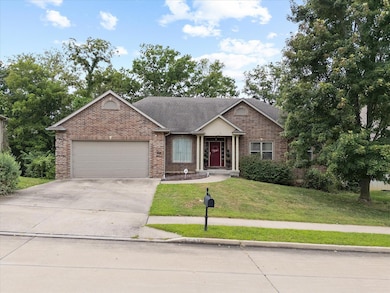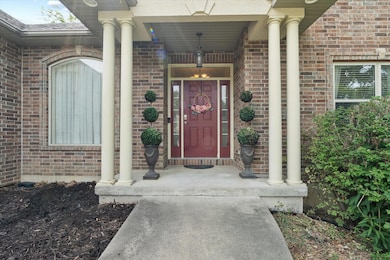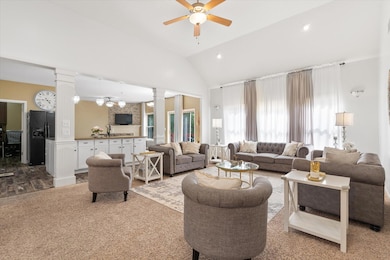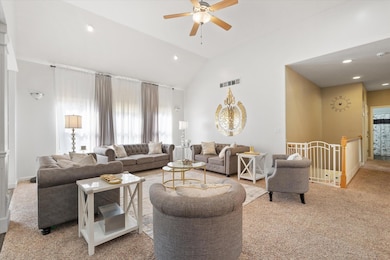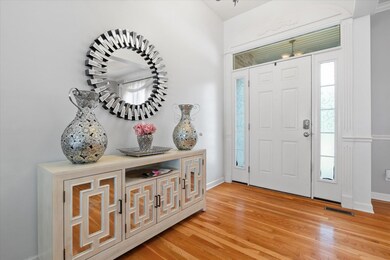3903 Deerfoot Way Columbia, MO 65203
Estimated payment $2,580/month
Highlights
- Fireplace in Kitchen
- Deck
- Ranch Style House
- Mill Creek Elementary School Rated A-
- Vaulted Ceiling
- Wood Flooring
About This Home
This Spring Creek ranch walk-out home offers 4 bedrooms, 3 bathrooms and is nestled against a backdrop of mature trees. The impressive kitchen boasts modern appliances & colors, gas range, expansive center island with quartz countertops and a cozy hearth area complete with a gas fireplace! Additional outstanding features include custom trim in the formal dining room, vaulted ceilings in the living room and large master suite with jetted tub and stand alone shower. Take advantage of the 18' ceilings & wet bar in the lower level (perfect for entertaining) along with tons of unfinished storage that's ideal for hobby, exercise room or a shop area. All this with a multi-level back deck that overlooks a wooded backyard
Listing Agent
Weichert, Realtors - House of Brokers License #2015041546 Listed on: 08/08/2025
Home Details
Home Type
- Single Family
Est. Annual Taxes
- $3,299
Year Built
- Built in 2003
Lot Details
- Lot Dimensions are 80 x 150
- East Facing Home
- Sprinkler System
- Zoning described as R-S Single Family Residential
HOA Fees
- $17 Monthly HOA Fees
Parking
- 2 Car Attached Garage
- Garage Door Opener
- Driveway
Home Design
- Ranch Style House
- Traditional Architecture
- Brick Veneer
- Concrete Foundation
- Poured Concrete
- Architectural Shingle Roof
- Stucco
- Vinyl Construction Material
Interior Spaces
- Vaulted Ceiling
- Circulating Fireplace
- Gas Fireplace
- Vinyl Clad Windows
- Window Treatments
- Formal Dining Room
- Partially Finished Basement
Kitchen
- Eat-In Kitchen
- Gas Range
- Dishwasher
- Kitchen Island
- Quartz Countertops
- Fireplace in Kitchen
Flooring
- Wood
- Carpet
- Tile
Bedrooms and Bathrooms
- 4 Bedrooms
- Walk-In Closet
- Bathroom on Main Level
- 3 Full Bathrooms
- Bathtub
- Shower Only
Laundry
- Laundry on main level
- Washer and Dryer Hookup
Home Security
- Smart Thermostat
- Fire and Smoke Detector
Outdoor Features
- Deck
Schools
- Mill Creek Elementary School
- John Warner Middle School
- Rock Bridge High School
Utilities
- Forced Air Heating and Cooling System
- Heating System Uses Natural Gas
- Programmable Thermostat
- Cable TV Available
Community Details
- Spring Creek Subdivision
Listing and Financial Details
- Assessor Parcel Number 1680100070980001
Map
Home Values in the Area
Average Home Value in this Area
Tax History
| Year | Tax Paid | Tax Assessment Tax Assessment Total Assessment is a certain percentage of the fair market value that is determined by local assessors to be the total taxable value of land and additions on the property. | Land | Improvement |
|---|---|---|---|---|
| 2025 | $3,667 | $55,993 | $6,726 | $49,267 |
| 2024 | $3,299 | $48,906 | $6,726 | $42,180 |
| 2023 | $3,272 | $48,906 | $6,726 | $42,180 |
| 2022 | $3,143 | $47,025 | $6,726 | $40,299 |
| 2021 | $3,149 | $47,025 | $6,726 | $40,299 |
| 2020 | $3,351 | $47,025 | $6,726 | $40,299 |
| 2019 | $3,351 | $47,025 | $6,726 | $40,299 |
| 2018 | $3,375 | $0 | $0 | $0 |
| 2017 | $3,334 | $47,025 | $6,726 | $40,299 |
| 2016 | $3,328 | $47,025 | $6,726 | $40,299 |
| 2015 | $3,056 | $47,025 | $6,726 | $40,299 |
| 2014 | $3,066 | $47,025 | $6,726 | $40,299 |
Property History
| Date | Event | Price | List to Sale | Price per Sq Ft | Prior Sale |
|---|---|---|---|---|---|
| 10/30/2025 10/30/25 | Price Changed | $434,000 | -2.3% | $144 / Sq Ft | |
| 10/15/2025 10/15/25 | Price Changed | $444,000 | -2.2% | $148 / Sq Ft | |
| 09/24/2025 09/24/25 | Price Changed | $454,000 | -2.2% | $151 / Sq Ft | |
| 09/08/2025 09/08/25 | Price Changed | $464,000 | -1.1% | $154 / Sq Ft | |
| 08/08/2025 08/08/25 | For Sale | $469,000 | +38.9% | $156 / Sq Ft | |
| 04/19/2021 04/19/21 | Sold | -- | -- | -- | View Prior Sale |
| 01/27/2021 01/27/21 | Pending | -- | -- | -- | |
| 07/21/2020 07/21/20 | For Sale | $337,710 | -- | $112 / Sq Ft |
Purchase History
| Date | Type | Sale Price | Title Company |
|---|---|---|---|
| Warranty Deed | -- | Boone Central Title Company | |
| Warranty Deed | -- | Boone Central Title Company |
Mortgage History
| Date | Status | Loan Amount | Loan Type |
|---|---|---|---|
| Open | $318,250 | Purchase Money Mortgage | |
| Previous Owner | $265,750 | Purchase Money Mortgage |
Source: Columbia Board of REALTORS®
MLS Number: 429067
APN: 16-801-00-07-098-00-01
- 4210 Granite Springs Dr
- 4306 Granite Springs Dr
- 3406 Ridgeview Dr
- 4521 Vecchi Ln
- 4424 Vecchi Ln
- LOT 222 Copperstone Creek Dr
- 4423 Vecchi Ln
- 4415 Vecchi Ln
- 4501 W Bainbridge Dr
- 3205 Lake Town Dr
- 3081 W Picket Post St
- 4719 Valhalla Ct
- 4003 Bent Oak Dr
- 4205 Grant Ln
- 4806 Annandale Ct
- 4801 Breakers Ct
- 2706 Chambray Rd
- 2609 Carrera Dr
- 4510 Stonington Ct
- 4609 Sawgrass Dr
- 3608 Teakwood Dr
- 2100 Corona Rd
- 2100 Corona Rd Unit 101
- 2101 Corona Rd
- 2101 Corona Rd Unit 209
- 5308 Spartina Ln
- 3705 Forum Blvd
- 4900 Royal Lytham Dr
- 3314 Belle Meade Dr
- 3104 Oak Lawn Dr
- 3213 Belinda Ct
- 704 Angels Rest Way
- 4106 Huron Ct
- 420 N Village Cir
- 332 Southampton Dr Unit 2
- 412 N Village Cir
- 3690 W Broadway
- 1420 Bradford Dr
- 400 N Village Cir
- 7002 Madison Creek Dr
