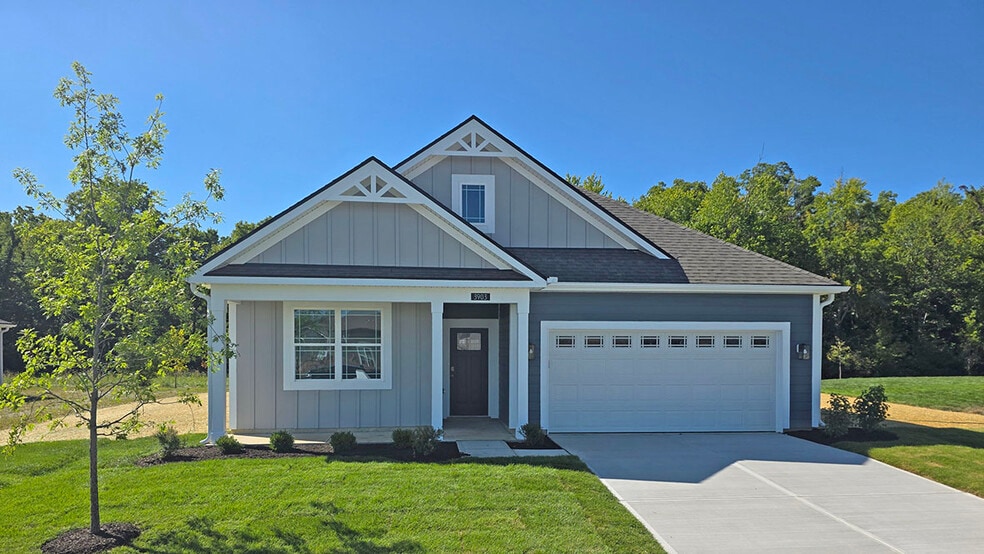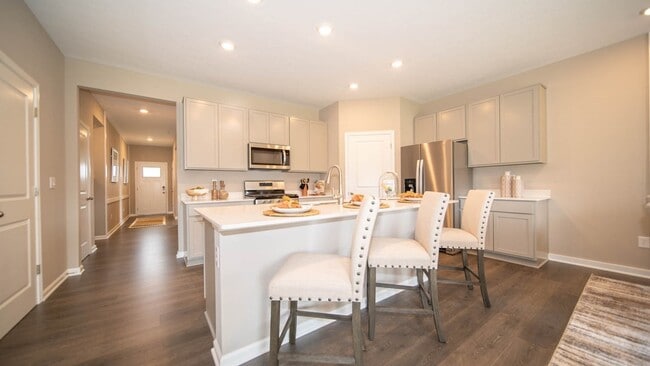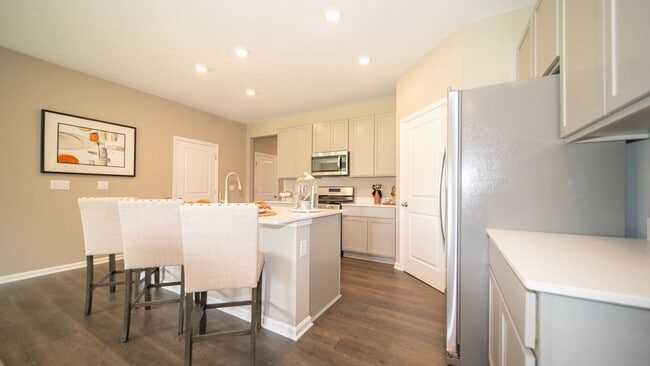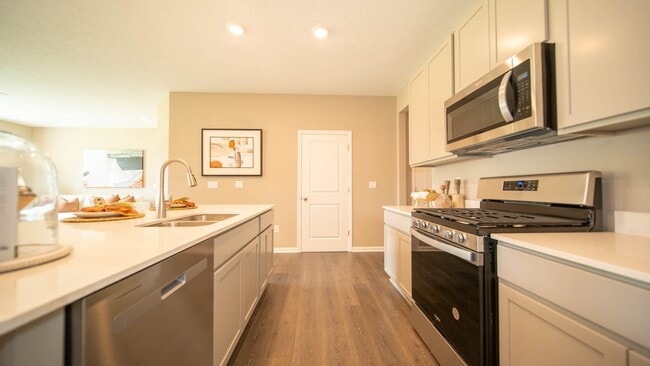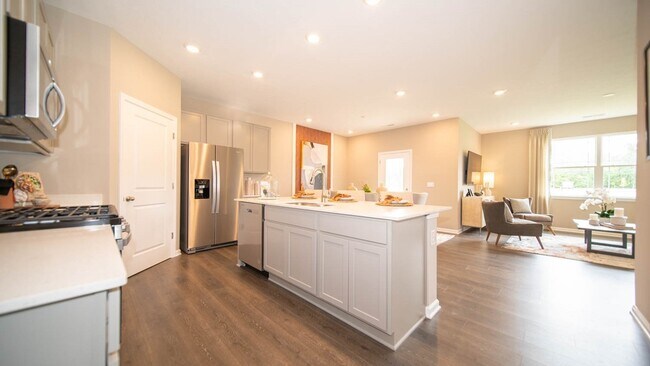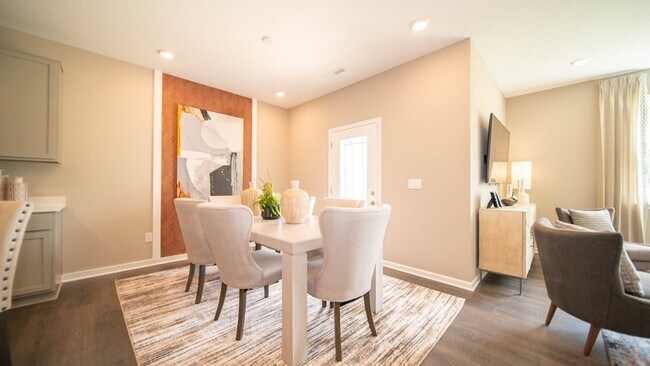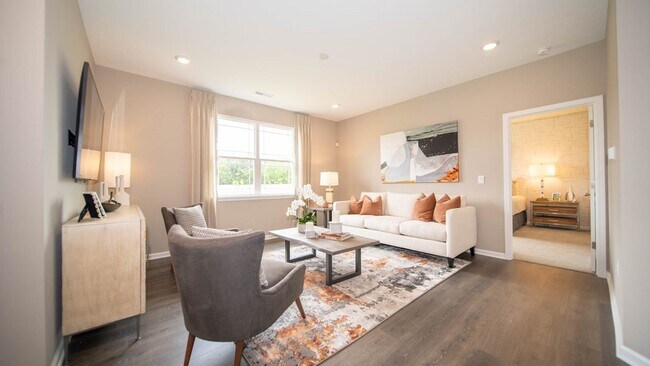
Estimated payment $2,343/month
Highlights
- New Construction
- Wooded Homesites
- Community Basketball Court
- Cascade Senior High School Rated 10
- No HOA
- Community Fire Pit
About This Home
D.R. Horton, America’s Builder, proudly presents the Chatham—a beloved ranch-style floorplan that effortlessly combines comfort and style. This inviting single-level home features four spacious bedrooms and two elegant baths, all within an open-concept living area designed for modern lifestyles. The main living space is adorned with solid surface flooring, ensuring both beauty and easy upkeep. At the front of the home, three generous bedrooms await, while a private sanctuary at the back offers a luxurious retreat with a large walk-in closet and a spa-like bath. The heart of the home is the expansive kitchen, perfect for entertaining, with its stunning quartz countertops, a sizable built-in island, and sleek white cabinetry. Step outside to the tranquil patio, an ideal spot for gathering with friends and family. Embracing the future, the Chatham is equipped with America’s Smart Home Technology, including a smart video doorbell, Honeywell smart thermostat, smart door lock, Deako light package, and much more, making it as intelligent as it is beautiful. New Special Offer- Explore this floorplan by touring the Fox Creek model home at your own pace with our new self-guided tour option. Self-guided tours make it easy, just visit the address and follow the on-site instructions. Contact us for more information. Photos are representative of plan and may vary as built.
Sales Office
| Monday |
12:00 PM - 6:00 PM
|
| Tuesday - Wednesday |
Closed
|
| Thursday - Saturday |
11:00 AM - 6:00 PM
|
| Sunday |
12:00 PM - 6:00 PM
|
Home Details
Home Type
- Single Family
Parking
- 2 Car Garage
Home Design
- New Construction
Interior Spaces
- 1-Story Property
Bedrooms and Bathrooms
- 4 Bedrooms
- 2 Full Bathrooms
Community Details
Overview
- No Home Owners Association
- Wooded Homesites
Amenities
- Community Fire Pit
Recreation
- Community Basketball Court
- Community Playground
- Trails
Map
Other Move In Ready Homes in Fox Creek
About the Builder
- Fox Creek
- 5175 E County Road 700 S
- 5183 E County Road 700 S
- 6403 Rippling Rock Dr
- 5510 Gibbs Rd
- 5498 Gibbs Rd
- 6321 Stone Side Dr
- 5458 Gibbs Rd
- 5586 Gibbs Rd
- Saratoga Village - Frontload
- Saratoga Village - Rearload
- Trescott - Overlook
- Trescott - Gardens
- 1042 W Main St
- 5414 Gibbs Rd
- 0 S County Road 725 E
- 2198 Galleone Way
- 2449 Cartersburg Rd
- 00 No Address
- 980 Andico Rd
