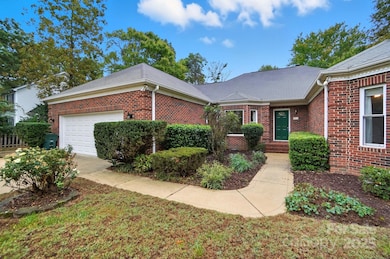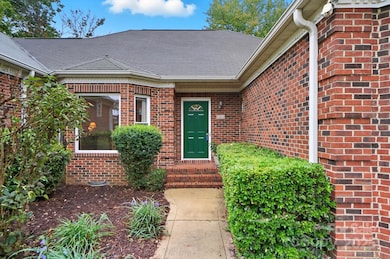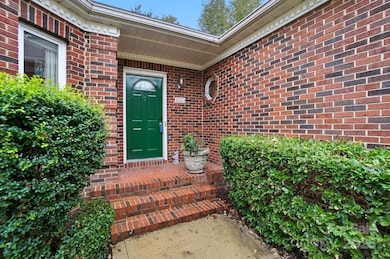3903 Etheredge St Indian Trail, NC 28079
Estimated payment $2,458/month
Highlights
- Pond
- Traditional Architecture
- Mud Room
- Poplin Elementary School Rated A
- Wood Flooring
- Community Pool
About This Home
This inviting ranch-style home offers 3 spacious bedrooms plus an office and a versatile bonus/studio room—perfect for an art enthusiast, hobby space, or countless other uses. The thoughtfully designed floorplan makes the most of every square foot, featuring lovely wood floors, built-in shelves in both the living room and hallway, and a convenient mudroom with ample storage. Enjoy the outdoors in the fenced yard, ideal for pets, play, or gardening. Nestled in an ideal neighborhood, residents can take advantage of beautiful ponds and welcoming community amenities. This home is truly the perfect blend of charm, function, and location!
Listing Agent
NextHome Paramount Brokerage Email: myramortonhomes@gmail.com License #239930 Listed on: 09/25/2025
Home Details
Home Type
- Single Family
Year Built
- Built in 1994
Lot Details
- Wood Fence
- Property is zoned AR7
HOA Fees
- $6 Monthly HOA Fees
Parking
- 2 Car Attached Garage
Home Design
- Traditional Architecture
- Brick Exterior Construction
Interior Spaces
- 2,391 Sq Ft Home
- 1-Story Property
- Gas Fireplace
- Mud Room
- Crawl Space
- Pull Down Stairs to Attic
Kitchen
- Electric Range
- Dishwasher
Flooring
- Wood
- Vinyl
Bedrooms and Bathrooms
- 3 Main Level Bedrooms
Laundry
- Laundry in Mud Room
- Electric Dryer Hookup
Outdoor Features
- Pond
- Rear Porch
Schools
- Poplin Elementary School
- Porter Ridge Middle School
- Porter Ridge High School
Utilities
- Forced Air Heating and Cooling System
Listing and Financial Details
- Assessor Parcel Number 07-063-525
Community Details
Overview
- Cusick Association, Phone Number (704) 544-7779
- Lake Park Subdivision
- Mandatory home owners association
Amenities
- Picnic Area
Recreation
- Tennis Courts
- Sport Court
- Recreation Facilities
- Community Playground
- Community Pool
- Dog Park
Map
Home Values in the Area
Average Home Value in this Area
Tax History
| Year | Tax Paid | Tax Assessment Tax Assessment Total Assessment is a certain percentage of the fair market value that is determined by local assessors to be the total taxable value of land and additions on the property. | Land | Improvement |
|---|---|---|---|---|
| 2025 | $1,740 | $499,400 | $0 | $0 |
| 2024 | $1,419 | $318,000 | $50,700 | $267,300 |
| 2023 | $1,327 | $318,000 | $50,700 | $267,300 |
| 2022 | $1,372 | $318,000 | $50,700 | $267,300 |
| 2021 | $1,352 | $318,000 | $50,700 | $267,300 |
| 2020 | $1,735 | $222,600 | $31,500 | $191,100 |
| 2019 | $2,337 | $222,600 | $31,500 | $191,100 |
| 2018 | $1,736 | $222,600 | $31,500 | $191,100 |
| 2017 | $1,850 | $222,600 | $31,500 | $191,100 |
| 2016 | $2,326 | $222,600 | $31,500 | $191,100 |
| 2015 | $1,842 | $222,600 | $31,500 | $191,100 |
| 2014 | $1,628 | $227,980 | $37,500 | $190,480 |
Property History
| Date | Event | Price | List to Sale | Price per Sq Ft |
|---|---|---|---|---|
| 09/25/2025 09/25/25 | For Sale | $439,000 | -- | $184 / Sq Ft |
Purchase History
| Date | Type | Sale Price | Title Company |
|---|---|---|---|
| Warranty Deed | -- | -- |
Source: Canopy MLS (Canopy Realtor® Association)
MLS Number: 4298938
APN: 07-063-525
- 6708 Mimosa St
- 1010 Mapletree Ln
- 1092 Mapletree Ln
- 1073 Mapletree Ln
- 7215 Conifer Cir
- 000 Woodhaven Ln Unit 15/16
- 5516 Beverly Dr
- 0 Rose Dr Unit CAR4322172
- 0 Rose Dr Unit CAR4322165
- 3508 Mayhurst Dr
- 6200 Trevor Simpson Dr
- 6825 Creft Cir Unit 49
- Lot 8, 9 Brown Ln
- lot 4, 5 Brown Ln
- 3805 Balsam St Unit 321
- 1541 Banham Dr
- 3802 Balsam St
- 6303 Margaret Ct Unit 82
- 2510 Younts Rd
- 3800 York Aly
- 6604 Conifer Cir
- 6721 2nd Ave
- 3915 Lake Park Rd
- 6626 Courtland St
- 5226 Indian Trail Fairview Rd
- 6111 Creft Cir
- 414 Sagecroft Ln
- 3800 York Aly
- 3503 Brooktree Ln
- 3613 Kristofer Dr
- 3921 Faith Church Rd
- 4301 Emerald Ln
- 4204 Compton Ct
- 1026 Mendenhall St
- 1023 Southwind Trail Dr
- 4263 Poplin Grove Dr
- 1101 Flagstone Ln Unit 1-304
- 1101 Flagstone Ln Unit 6-303
- 1101 Flagstone Ln Unit 4-303
- 1101 Flagstone Ln Unit 1-306







