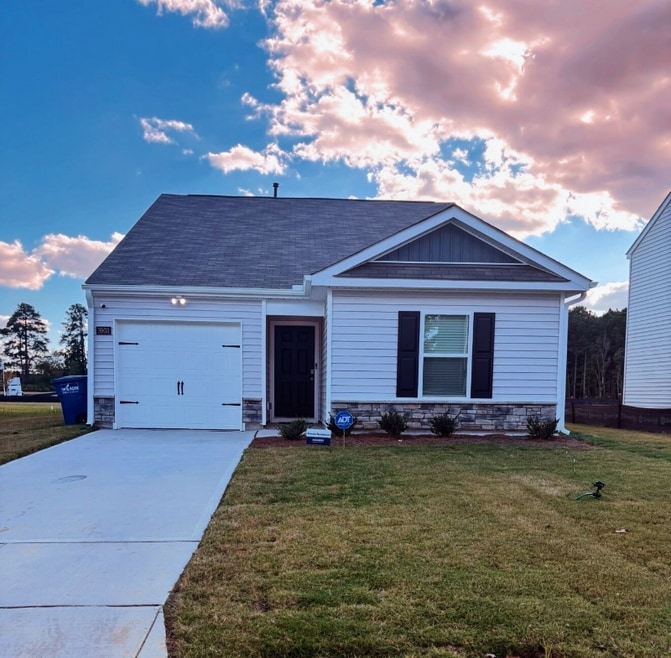3903 Falcon Ct Wilson, NC 27896
3
Beds
2
Baths
1,183
Sq Ft
7,405
Sq Ft Lot
About This Home
Property Id: 2234065
Jetstream Park is a brand-new community in the charming town of Wilson, NC, offering a range of thoughtfully designed homes that cater to both homebuyers and renters. With four of our most popular floorplans, including both single-story ranch-style and two-story designs, these homes are built for comfort and flexibility. Featuring three spacious bedrooms, two and a half bathrooms, and a one-car garage, each home is equipped with modern finishes, open layouts, and smart home technology.
Listing Provided By


Map
Nearby Homes
- 3904 Falcon Ct
- 3906 Falcon Ct
- 3908 Falcon Ct
- 3905 Falcon Ct
- 3907 Falcon Ct
- 3909 Falcon Ct
- 3912 Falcon Ct
- 3911 Falcon Ct
- Rachel Plan at Jetstream Park
- Brandon Plan at Jetstream Park
- Olivia Plan at Jetstream Park
- Sanford Plan at Jetstream Park
- 3918 Sabre Ln
- 3807 Falcon Ct
- 3804 Falcon Ct
- 3805 Falcon Ct
- 3911 Hart Ave NW
- 4913 Summit Place Dr NW
- 3701 Ashbrook Dr NW
- 3309 Whitlock Dr N
- 3761 Raleigh Road Pkwy W
- 2703 Byerly Dr N
- 511 Albert Ave NW Unit PS C
- 2050 Airport Blvd NW
- 2050 Airport Blvd NW Unit Tarboro
- 2050 Airport Blvd NW Unit Smithfield
- 2050 Airport Blvd NW Unit Nashville
- 1706 Vineyard Dr N
- 1101 Corbett Ave N
- 803 Rountree St NE
- 400 Crestview Ave SW
- 211 Kenan St W
- 100 Pine St W
- 230 Goldsboro St SW
- 215 Nash St E
- 2110 Smallwood St SW






