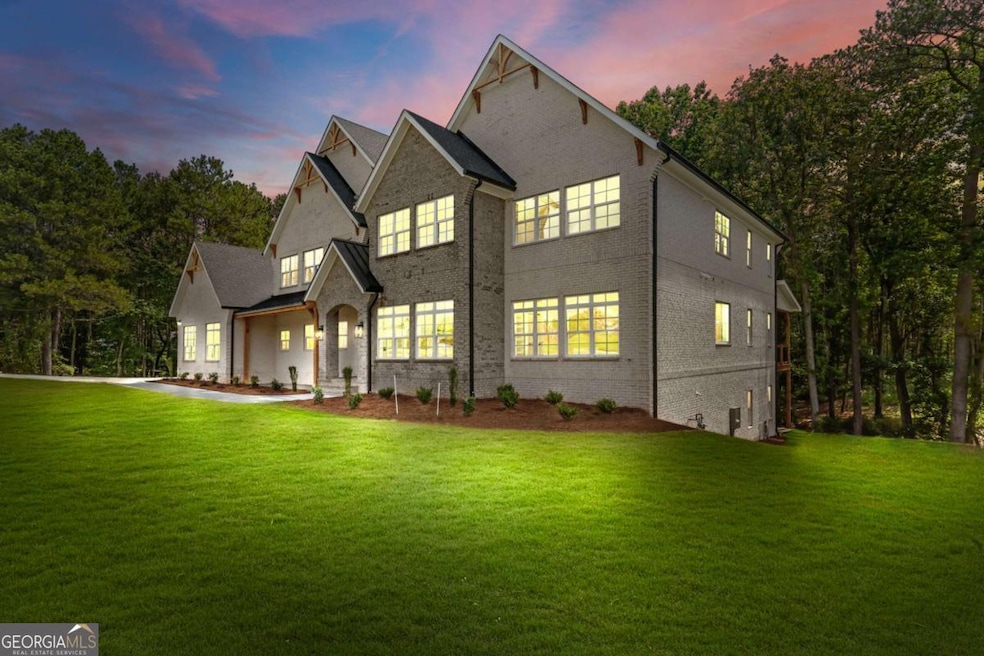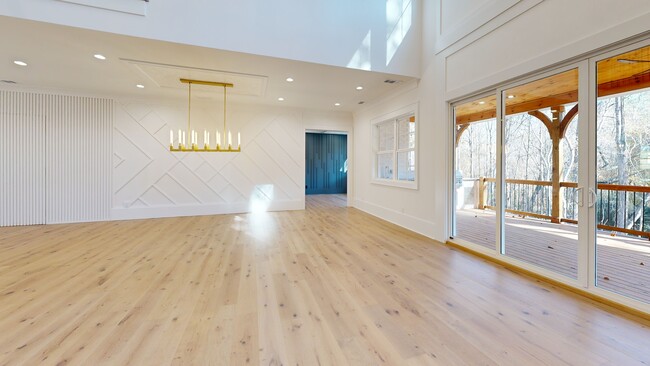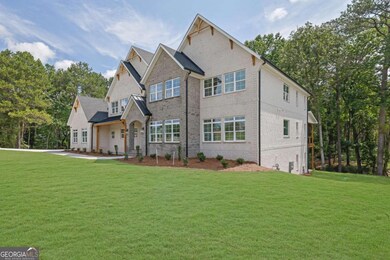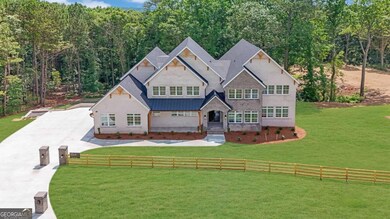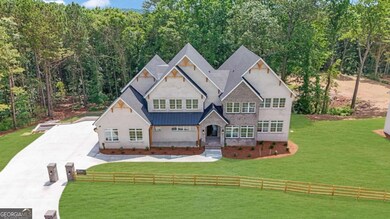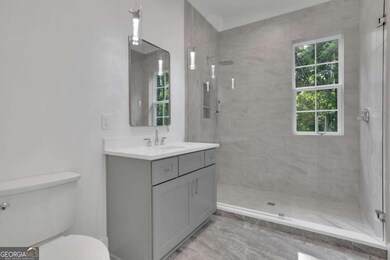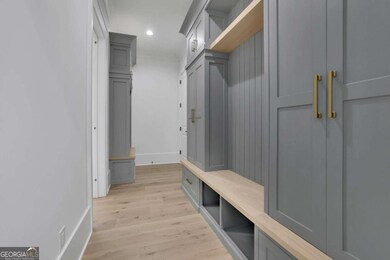Builder's favorite home Ask about limited-time builder incentives available to qualified buyers This brand-new home is thoughtfully designed to meet the needs of modern families and multigenerational living, offering two primary suites - one on each floor for unmatched comfort and flexibility. The main-level in-law suite provides ideal accessibility and privacy for extended family or guests. The open layout features generous ceiling heights and a living room open to the second floor, creating a bright and airy feel throughout. At the heart of the home is a chef's dream kitchen featuring dual islands, premium finishes, and a butler's pantry tucked behind fold-in cabinet doors - blending functionality with clean, modern design. The kitchen flows effortlessly into the dining and living areas, perfect for hosting and everyday living. Each bedroom is a private ensuite, complete with its own full bathroom and oversized walk-in closet with custom built-ins. You'll find laundry rooms with soaking sinks on both floors, and powder rooms for guests on each level. A true highlight is the oversized daylight basement with both interior and exterior access - a blank canvas ready to be transformed into a home theater, gym, guest suite, or anything your lifestyle calls for. Step into the backyard and enjoy a state-of-the-art deck and covered porch featuring a built-in grilling area and custom firepit, all overlooking a partially wooded, partially cleared lot that offers both natural privacy and abundant light. This expansive lot also has space for a future pool, giving you the flexibility to create your dream outdoor oasis. Modern comfort and high-end efficiency throughout, including: Dual HVAC system (electric with gas option) Tankless water heater Built-in sprinkler system 220V electric vehicle charging outlet Quiet garage door openers Energy-efficient blown-in insulation Wrought iron entry gates for privacy and security Upstairs, enjoy a spacious media room and a dedicated office, perfect for remote work or study. Ideally located near major highways, shopping, and top-rated schools, this home blends luxury, function, nature, and opportunity into one extraordinary package.

