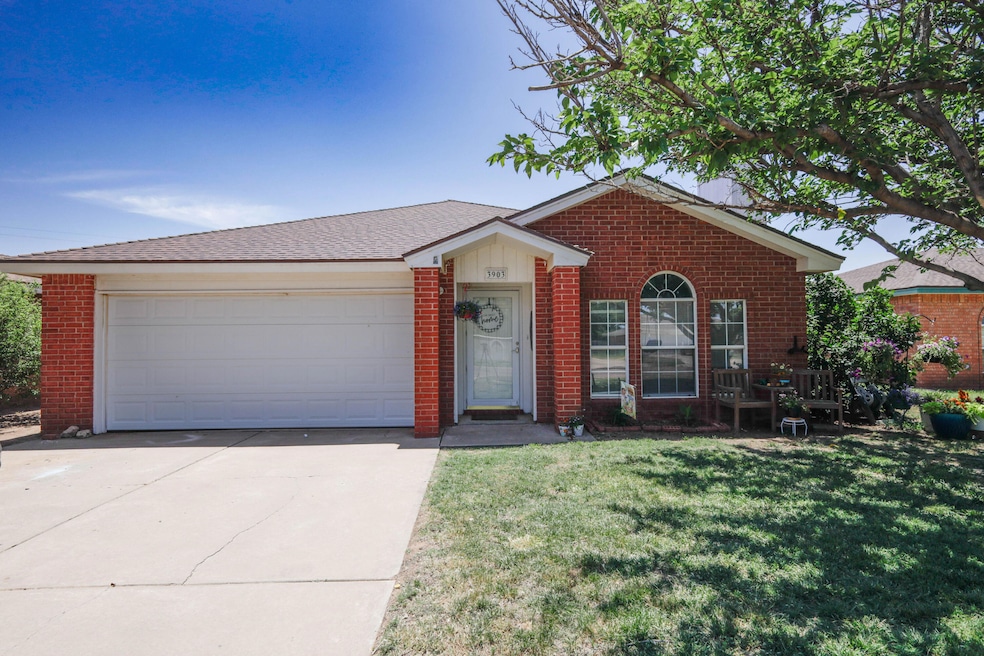
3903 Stevens St Plainview, TX 79072
Highlights
- Living Room with Fireplace
- 2 Car Attached Garage
- Patio
- La Mesa Elementary School Rated A-
- Brick Veneer
- Laundry in Utility Room
About This Home
As of July 2025Cozy, immaculate, well maintained 3 bedroom, 2 bath home with living/dining combination that includes wood burning fireplace. Located in the highly desirable Westgate Addition. Primary bedroom has french doors opening into backyard. Great backyard with patio and cellar. Don't miss this opportunity!
Last Agent to Sell the Property
Wright Realty & Design License #0713561 Listed on: 06/09/2025
Home Details
Home Type
- Single Family
Est. Annual Taxes
- $4,543
Year Built
- Built in 1994
Lot Details
- North Facing Home
- Wood Fence
Home Design
- Brick Veneer
- Composition Roof
Interior Spaces
- 1,453 Sq Ft Home
- 1-Story Property
- Ceiling Fan
- Wood Burning Fireplace
- Living Room with Fireplace
- Utility Room
- Laundry in Utility Room
- Basement Cellar
Kitchen
- Oven or Range
- Microwave
- Dishwasher
- Disposal
Bedrooms and Bathrooms
- 3 Bedrooms
- 2 Full Bathrooms
Parking
- 2 Car Attached Garage
- Garage Door Opener
Outdoor Features
- Patio
Schools
- Central Elementary School
Utilities
- Central Air
- Heating Available
- Electric Water Heater
Ownership History
Purchase Details
Home Financials for this Owner
Home Financials are based on the most recent Mortgage that was taken out on this home.Purchase Details
Home Financials for this Owner
Home Financials are based on the most recent Mortgage that was taken out on this home.Similar Homes in Plainview, TX
Home Values in the Area
Average Home Value in this Area
Purchase History
| Date | Type | Sale Price | Title Company |
|---|---|---|---|
| Deed | -- | None Listed On Document | |
| Vendors Lien | -- | Citywide Title Corporation |
Mortgage History
| Date | Status | Loan Amount | Loan Type |
|---|---|---|---|
| Open | $166,822 | FHA | |
| Previous Owner | $122,500 | New Conventional | |
| Previous Owner | $64,000 | Stand Alone First | |
| Previous Owner | $53,965 | New Conventional |
Property History
| Date | Event | Price | Change | Sq Ft Price |
|---|---|---|---|---|
| 07/23/2025 07/23/25 | Sold | -- | -- | -- |
| 06/14/2025 06/14/25 | Pending | -- | -- | -- |
| 06/09/2025 06/09/25 | For Sale | $169,900 | -- | $117 / Sq Ft |
Tax History Compared to Growth
Tax History
| Year | Tax Paid | Tax Assessment Tax Assessment Total Assessment is a certain percentage of the fair market value that is determined by local assessors to be the total taxable value of land and additions on the property. | Land | Improvement |
|---|---|---|---|---|
| 2024 | $4,475 | $162,732 | $3,770 | $158,962 |
| 2023 | $4,397 | $162,732 | $3,770 | $158,962 |
| 2022 | $3,724 | $132,469 | $3,770 | $128,699 |
| 2021 | $3,062 | $108,025 | $3,770 | $104,255 |
| 2020 | $2,738 | $108,025 | $3,770 | $104,255 |
| 2019 | $2,813 | $108,025 | $3,770 | $104,255 |
| 2018 | $2,572 | $106,994 | $3,770 | $103,224 |
| 2017 | $2,443 | $105,560 | $3,770 | $101,790 |
| 2016 | $2,276 | $104,947 | $3,770 | $101,177 |
| 2015 | -- | $100,421 | $3,770 | $96,651 |
| 2014 | -- | $99,796 | $3,770 | $96,026 |
Agents Affiliated with this Home
-
S
Seller's Agent in 2025
Sharon Wright
Wright Realty & Design
Map
Source: Plainview Association of REALTORS®
MLS Number: 25-176
APN: 77744
- 3907 Stevens St
- 3905 Ridgeway Dr
- 3706 Sides St
- 2702 Holliday Dr
- 2512 Holliday Dr
- 3503 Red Oak Ln
- 3401 Garland St
- 2400 Block Ennis St
- 3100 Edgemere Dr
- 1311 Itasca St
- 1408 Hastey Dr
- 1407 Floydada St
- 2006 Borger St
- 0 Interstate 27 Unit 19-294
- 1302 Itasca St
- 1311 Floydada St
- 1511 Dallas St
- 1209 Garland St
- 1304 Floydada St
- 1111 Holliday St






