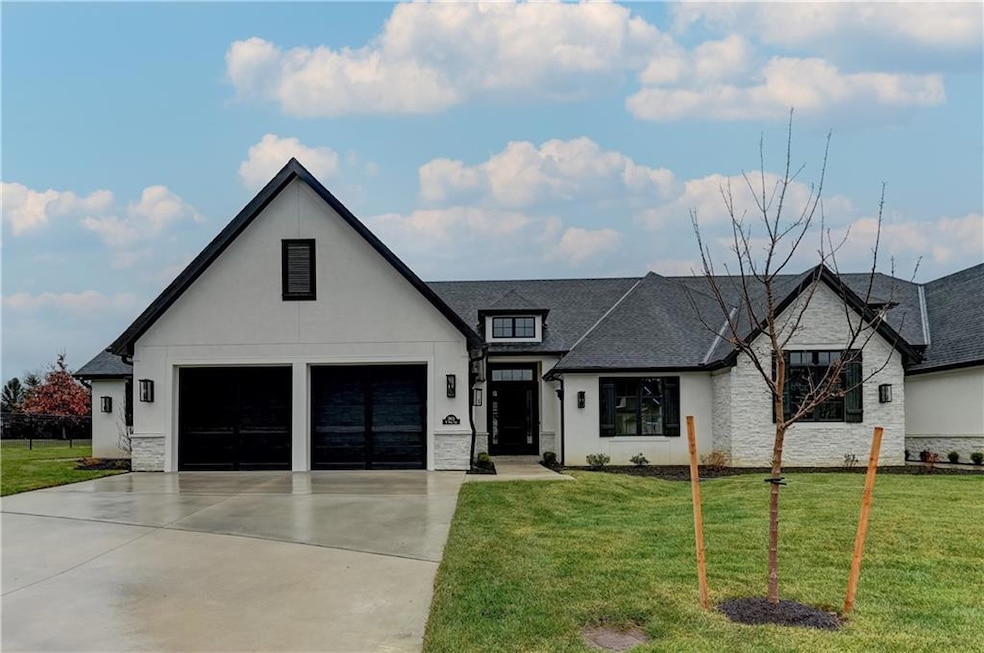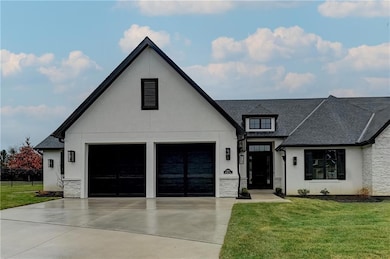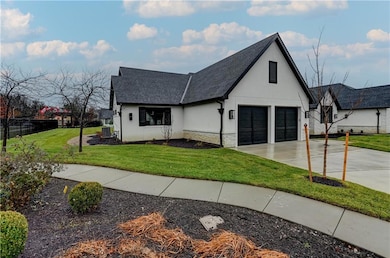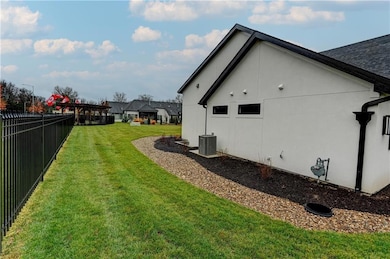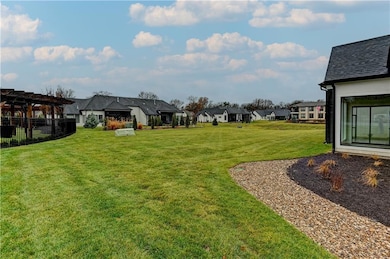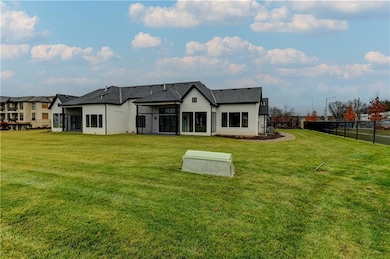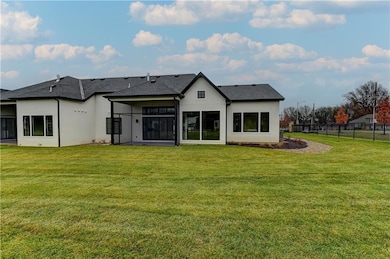3903 W 84th Terrace Prairie Village, KS 66206
Estimated payment $6,311/month
Highlights
- Gated Community
- Custom Closet System
- Vaulted Ceiling
- Indian Hills Middle School Rated A
- Freestanding Bathtub
- Ranch Style House
About This Home
MUST SEE! Nothing beats this new construction villa service provided Lifestyle (lawn and snow care) a gated community in the heart of Prairie Village! Ready to move into this is the perfect empty nester living! WOW main level living w/ lots of glass, vaulted kitchen-breakfast ceilings, granite Kitchen tops, custom cabinets & walk in pantry. The perfect great room size w/custom wood ceiling while enjoying a fireplace setting. Fabulous private suite area w/private bath area w/double sink vanity, walk in tile shower, and free-standing tub. Adjoining oversized master closet w/ easy connection to W/D location. Two other main street bedrooms w/ private baths, off the great room - beautiful double sliding doors lead into the beautiful, screened porch overlooking the spacious ownership property for the perfect evening. Extra deep/wide 2 car garage with egress entry (no steps) into the garage, coming in from the garage easy access to spacious mudroom/closet to unload personal items. Large unfinished basement w/9' tall walls, (1) egress window provides the perfect opportunity to create additional flex space. Short distance to Corinth Square Shopping Center for the best restaurants, shops, groceries, and all other services. Compare location, new construction, spacious ownership lots, value and quality of offering, it is easy to reflect that this combination of residence features, makes it to the top of the list of quality lock and go lifestyle communities in all of Kansas City! This is the last chance for a new construction villa opportunity in the community !
Listing Agent
Berkshire Hathaway HomeServices All-Pro Real Estate Brokerage Phone: 816-365-6638 License #2009005544 Listed on: 01/02/2025

Property Details
Home Type
- Multi-Family
Est. Annual Taxes
- $3,991
Year Built
- Built in 2024
Lot Details
- 0.3 Acre Lot
- Side Green Space
- North Facing Home
- Paved or Partially Paved Lot
- Sprinkler System
HOA Fees
- $450 Monthly HOA Fees
Parking
- 2 Car Attached Garage
- Side Facing Garage
- Garage Door Opener
Home Design
- Ranch Style House
- Traditional Architecture
- Villa
- Property Attached
- Composition Roof
- Stone Trim
- Stucco
Interior Spaces
- 2,161 Sq Ft Home
- Vaulted Ceiling
- Ceiling Fan
- Zero Clearance Fireplace
- Some Wood Windows
- Mud Room
- Entryway
- Great Room with Fireplace
- Living Room
- Combination Kitchen and Dining Room
- Den
- Dormer Attic
- Fire and Smoke Detector
- Laundry on main level
Kitchen
- Walk-In Pantry
- Built-In Electric Oven
- Dishwasher
- Kitchen Island
- Granite Countertops
- Disposal
Flooring
- Wood
- Ceramic Tile
Bedrooms and Bathrooms
- 3 Bedrooms
- Custom Closet System
- Walk-In Closet
- 3 Full Bathrooms
- Freestanding Bathtub
Unfinished Basement
- Sump Pump
- Basement Window Egress
Outdoor Features
- Enclosed Patio or Porch
Schools
- Corinth Elementary School
- Sm East High School
Utilities
- Central Air
- Heating System Uses Natural Gas
Listing and Financial Details
- Assessor Parcel Number OP27700000-0004
- $0 special tax assessment
Community Details
Overview
- Association fees include lawn service, snow removal
- Mission Chateau Association
- Mission Chateau Subdivision, Malibu Floorplan
Security
- Gated Community
Map
Home Values in the Area
Average Home Value in this Area
Tax History
| Year | Tax Paid | Tax Assessment Tax Assessment Total Assessment is a certain percentage of the fair market value that is determined by local assessors to be the total taxable value of land and additions on the property. | Land | Improvement |
|---|---|---|---|---|
| 2024 | $7,982 | $69,661 | $55,102 | $14,559 |
| 2023 | $6,759 | $57,498 | $57,498 | $0 |
| 2022 | $4,797 | $40,248 | $40,248 | $0 |
| 2021 | $5,000 | $40,248 | $40,248 | $0 |
| 2020 | $5,057 | $40,248 | $40,248 | $0 |
| 2019 | $5,078 | $40,254 | $40,254 | $0 |
| 2018 | $5,091 | $40,255 | $40,255 | $0 |
| 2017 | $1,816 | $0 | $0 | $0 |
| 2016 | $955 | $13,488 | $13,488 | $0 |
Property History
| Date | Event | Price | List to Sale | Price per Sq Ft |
|---|---|---|---|---|
| 06/16/2025 06/16/25 | Price Changed | $1,049,900 | -12.5% | $486 / Sq Ft |
| 01/02/2025 01/02/25 | For Sale | $1,199,900 | -- | $555 / Sq Ft |
Purchase History
| Date | Type | Sale Price | Title Company |
|---|---|---|---|
| Special Warranty Deed | -- | None Available |
Source: Heartland MLS
MLS Number: 2524190
APN: OP27700000-0004
- 3906 W 84th Terrace
- 8361 Somerset Dr Unit 303
- 3615 W 83rd Terrace
- 8605 Reinhardt Ln
- 8728 Cherokee Ln
- 8901 Mission Rd
- 31 Compton Ct
- 29 Compton Ct
- 7 Le Mans Ct
- 8236 Linden Dr
- 3204 W 81st Terrace
- 8919 Mission Rd
- 51 Coventry Ct
- 8514 Belinder Rd
- 7907 Bristol Ct
- 2815 W 82nd St
- 2816 W 87th Terrace
- 4900 Somerset Dr
- 7874 Howe Cir
- 8200 Ensley Ln
- 3917 W 84th St
- 3815 Somerset Dr
- 3500 W 83rd St
- 8018 Mohawk St
- 4851 Meadowbrook Pkwy
- 8660 State Line Rd
- 7535 Briar St
- 7520 Aberdeen St
- 8024 Outlook Dr
- 7635 High Dr
- 5121 W 75th St Unit 1
- 8600 Lamar Ave
- 8234 Madison Ave
- 9550 Ash St
- 5016 W 72nd St
- 6500 W 91st St
- 8747 Broadmoor St
- 9130 Riggs Ln
- 6825 W 82nd St
- 8961 Metcalf Ave
