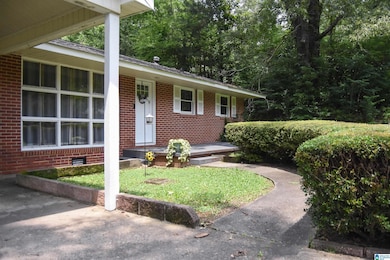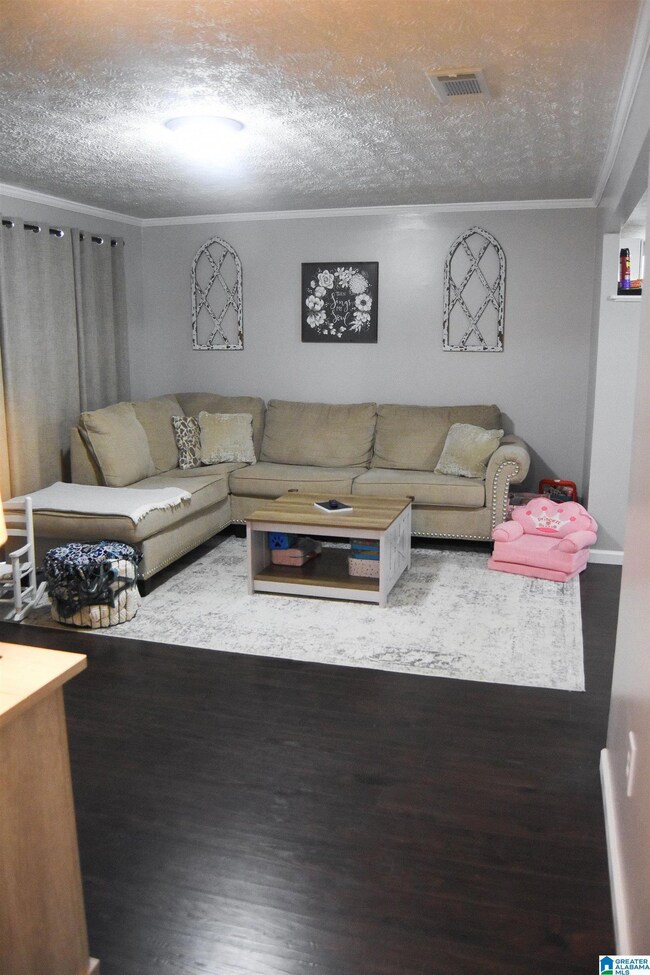3904 Calhoun Ave Anniston, AL 36201
Estimated payment $871/month
Highlights
- Attached Garage
- Recessed Lighting
- Laundry Room
About This Home
Located in the desirable Saks area, this beautifully remodeled 3-bedroom brick rancher feels like new. Step inside to discover a bright and open floor plan, highlighted by abundant natural light streaming through stunning floor-to-ceiling windows.
The spacious kitchen features ample cabinetry, generous counter space, and stainless steel appliances—updated just a year ago. A recently renovated full bathroom includes modern tile flooring and fresh finishes.
One of the standout features of this home is the expansive, flat backyard—perfect for outdoor living and entertaining. A charming outbuilding adds even more versatility, ideal for a workshop, studio, or man cave.
Updated just a couple of years ago, this home includes a newer HVAC system, water heater, appliances, flooring, and fresh paint throughout. Clean, stylish, and move-in ready—this is a must-see!
Home Details
Home Type
- Single Family
Est. Annual Taxes
- $259
Year Built
- Built in 1956
Interior Spaces
- 1,204 Sq Ft Home
- Recessed Lighting
Laundry
- Laundry Room
- Laundry on main level
- Washer and Electric Dryer Hookup
Parking
- Attached Garage
- Assigned Parking
Utilities
- Electric Water Heater
Map
Home Values in the Area
Average Home Value in this Area
Tax History
| Year | Tax Paid | Tax Assessment Tax Assessment Total Assessment is a certain percentage of the fair market value that is determined by local assessors to be the total taxable value of land and additions on the property. | Land | Improvement |
|---|---|---|---|---|
| 2024 | $259 | $7,734 | $1,150 | $6,584 |
| 2023 | $259 | $7,734 | $1,150 | $6,584 |
| 2022 | $259 | $7,734 | $1,150 | $6,584 |
| 2021 | $200 | $6,260 | $1,150 | $5,110 |
| 2020 | $250 | $6,260 | $1,150 | $5,110 |
| 2019 | $251 | $6,264 | $1,154 | $5,110 |
| 2018 | $0 | $6,280 | $0 | $0 |
| 2017 | $222 | $5,540 | $0 | $0 |
| 2016 | $222 | $5,540 | $0 | $0 |
| 2013 | -- | $5,540 | $0 | $0 |
Property History
| Date | Event | Price | List to Sale | Price per Sq Ft | Prior Sale |
|---|---|---|---|---|---|
| 08/22/2025 08/22/25 | Price Changed | $159,900 | -3.1% | $133 / Sq Ft | |
| 07/27/2025 07/27/25 | Price Changed | $165,000 | -5.7% | $137 / Sq Ft | |
| 06/01/2025 06/01/25 | For Sale | $175,000 | +12.3% | $145 / Sq Ft | |
| 01/09/2024 01/09/24 | Sold | $155,900 | +4.0% | $129 / Sq Ft | View Prior Sale |
| 12/11/2023 12/11/23 | Pending | -- | -- | -- | |
| 11/07/2023 11/07/23 | For Sale | $149,900 | +3.5% | $125 / Sq Ft | |
| 09/08/2022 09/08/22 | Sold | $144,900 | 0.0% | $120 / Sq Ft | View Prior Sale |
| 08/10/2022 08/10/22 | For Sale | $144,900 | +149.8% | $120 / Sq Ft | |
| 04/22/2022 04/22/22 | Sold | $58,000 | 0.0% | $48 / Sq Ft | View Prior Sale |
| 03/07/2022 03/07/22 | Pending | -- | -- | -- | |
| 02/18/2022 02/18/22 | For Sale | $58,000 | -- | $48 / Sq Ft |
Purchase History
| Date | Type | Sale Price | Title Company |
|---|---|---|---|
| Foreclosure Deed | $71,000 | None Available | |
| Quit Claim Deed | -- | -- |
Source: Greater Alabama MLS
MLS Number: 21420645
APN: 18-09-30-2-010-002.000
- 924 W 49th St Unit LOT 04
- 484 Foxley Rd
- 1312 Kilby Terrace Unit Home
- 801 Keith Ave
- 415 Lapsley Ave Unit 1
- 612 Ledford St
- 1436 Nocoseka Trail
- 1436 Nocoseka Trail Unit C4,J2,J6,K4
- 1436 Nocoseka Trail Unit N2,N5,P4,P5,Q7,S1,S4
- 1436 Nocoseka Trail Unit F6,F7,G7,L5,L8,E3,G2
- 2320 Coleman Rd
- 1400 Greenbrier Dear Rd
- 1930 Coleman Rd
- 1700 Greenbrier Dear Rd
- 1700 Greenbrier Dear Rd Unit 209, 505, 804
- 1700 Greenbrier Dear Rd Unit 403, 106A
- 1700 Greenbrier Dear Rd Unit 202,304,305,405,407,
- 27 Blackberry Ln
- 1101 Barry St
- 950 Whites Gap Rd







