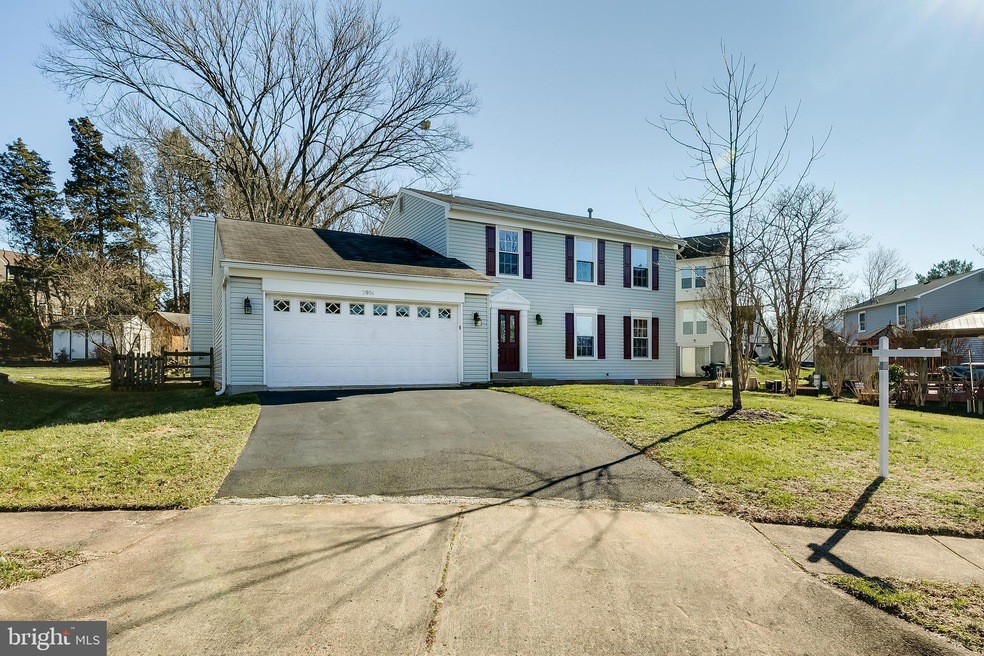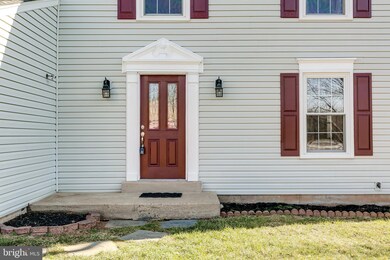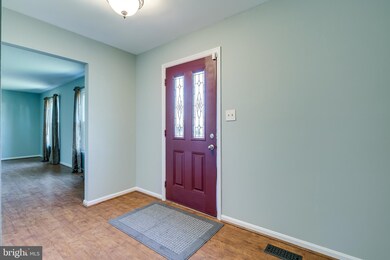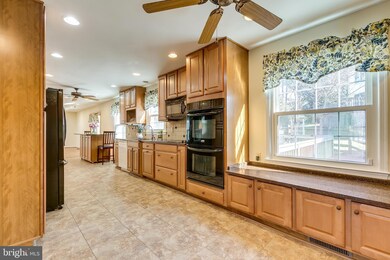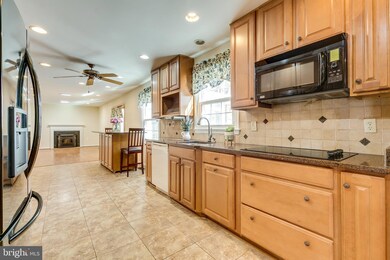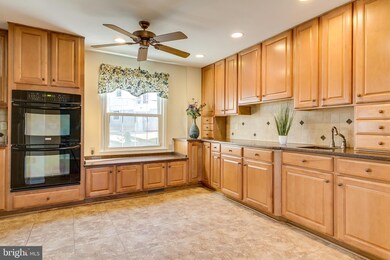
3904 Carroll Ct Chantilly, VA 20151
Highlights
- Open Floorplan
- Colonial Architecture
- Wood Flooring
- Lees Corner Elementary Rated A
- Deck
- 1 Fireplace
About This Home
As of March 2020Well maintained 4 beds and 2.5 bath colonial on cul-de-sac. Beautiful sun room with walls of windows. Open to backyard deck. Renovated kitchen with granite counter and maple cabinets. Bright family room with pellet stove/fireplace. Master with ensuite bath. Finished basement with new carpet. New paint. Hardwood floors on main and upper levels. Solar tube lighting. Easy access to Route 50, 28, 286, I-66 and 267. Minutes to Dulls Airport and Shopping Center. Move-in Ready.
Last Agent to Sell the Property
Happy House Hub LLC License #0225097094 Listed on: 01/22/2020
Home Details
Home Type
- Single Family
Est. Annual Taxes
- $6,012
Year Built
- Built in 1988
Lot Details
- 9,388 Sq Ft Lot
- Northwest Facing Home
- Property is in very good condition
- Property is zoned 150
HOA Fees
- $37 Monthly HOA Fees
Parking
- 2 Car Attached Garage
- Front Facing Garage
- Garage Door Opener
- Driveway
Home Design
- Colonial Architecture
- Asphalt Roof
- Vinyl Siding
Interior Spaces
- Property has 3 Levels
- Open Floorplan
- Ceiling Fan
- Skylights
- Recessed Lighting
- 1 Fireplace
- Window Treatments
- Family Room Off Kitchen
- Dining Area
- Fire and Smoke Detector
Kitchen
- Eat-In Kitchen
- Electric Oven or Range
- Built-In Microwave
- Dishwasher
- Kitchen Island
- Disposal
Flooring
- Wood
- Carpet
Bedrooms and Bathrooms
- 4 Bedrooms
Laundry
- Dryer
- Washer
Finished Basement
- Basement Fills Entire Space Under The House
- Interior Basement Entry
- Laundry in Basement
Schools
- LEES Corner Elementary School
- Franklin Middle School
- Chantilly High School
Utilities
- Central Heating and Cooling System
- Hot Water Heating System
Additional Features
- Level Entry For Accessibility
- Heating system powered by active solar
- Deck
Listing and Financial Details
- Tax Lot 27
- Assessor Parcel Number 0344 14 0027
Community Details
Overview
- Association fees include insurance, snow removal, trash
- Fair Oaks Farms Subdivision
Recreation
- Jogging Path
Ownership History
Purchase Details
Home Financials for this Owner
Home Financials are based on the most recent Mortgage that was taken out on this home.Purchase Details
Home Financials for this Owner
Home Financials are based on the most recent Mortgage that was taken out on this home.Purchase Details
Home Financials for this Owner
Home Financials are based on the most recent Mortgage that was taken out on this home.Similar Homes in the area
Home Values in the Area
Average Home Value in this Area
Purchase History
| Date | Type | Sale Price | Title Company |
|---|---|---|---|
| Warranty Deed | $580,000 | Centerview Title Group Llc | |
| Deed | $525,000 | Chicago Title Insurance Co | |
| Deed | $255,000 | -- |
Mortgage History
| Date | Status | Loan Amount | Loan Type |
|---|---|---|---|
| Open | $505,800 | New Conventional | |
| Closed | $500,610 | FHA | |
| Previous Owner | $385,000 | New Conventional | |
| Previous Owner | $464,737 | VA | |
| Previous Owner | $494,000 | FHA | |
| Previous Owner | $495,624 | FHA | |
| Previous Owner | $204,000 | No Value Available |
Property History
| Date | Event | Price | Change | Sq Ft Price |
|---|---|---|---|---|
| 03/05/2020 03/05/20 | Sold | $580,000 | 0.0% | $232 / Sq Ft |
| 01/27/2020 01/27/20 | Pending | -- | -- | -- |
| 01/22/2020 01/22/20 | For Sale | $580,000 | +10.5% | $232 / Sq Ft |
| 07/05/2017 07/05/17 | Sold | $525,000 | 0.0% | $210 / Sq Ft |
| 05/14/2017 05/14/17 | Pending | -- | -- | -- |
| 05/11/2017 05/11/17 | For Sale | $525,000 | -- | $210 / Sq Ft |
Tax History Compared to Growth
Tax History
| Year | Tax Paid | Tax Assessment Tax Assessment Total Assessment is a certain percentage of the fair market value that is determined by local assessors to be the total taxable value of land and additions on the property. | Land | Improvement |
|---|---|---|---|---|
| 2024 | $8,142 | $702,790 | $250,000 | $452,790 |
| 2023 | $7,727 | $684,680 | $250,000 | $434,680 |
| 2022 | $7,441 | $650,680 | $230,000 | $420,680 |
| 2021 | $6,673 | $568,620 | $215,000 | $353,620 |
| 2020 | $6,306 | $532,820 | $200,000 | $332,820 |
| 2019 | $6,013 | $508,040 | $195,000 | $313,040 |
| 2018 | $5,784 | $502,950 | $191,000 | $311,950 |
| 2017 | $5,780 | $497,860 | $189,000 | $308,860 |
| 2016 | $5,768 | $497,860 | $189,000 | $308,860 |
| 2015 | $5,556 | $497,860 | $189,000 | $308,860 |
| 2014 | $5,432 | $487,800 | $185,000 | $302,800 |
Agents Affiliated with this Home
-

Seller's Agent in 2020
Shijun Wang
Happy House Hub LLC
(703) 589-0578
6 Total Sales
-

Buyer's Agent in 2020
JAMIA SMITH
DMV Realty, INC.
(703) 986-4505
19 Total Sales
-
R
Seller's Agent in 2017
Roy Kohn
Redfin Corporation
-

Buyer's Agent in 2017
Jeff Tsai
Evergreen Properties
(703) 953-8886
1 in this area
56 Total Sales
Map
Source: Bright MLS
MLS Number: VAFX1106918
APN: 0344-14-0027
- 13714 Autumn Vale Ct
- 3630 Elderberry Place
- 4038 Spring Run Ct Unit 7A
- 4157 Weeping Willow Ct Unit 147A
- 13601 Roger Mack Ct
- 4127 Weeping Willow Ct Unit 142-A
- 3921 Plum Run Ct
- 4077 Weeping Willow Ct Unit 136E
- 13782 Newport Dr
- 4158 Pleasant Meadow Ct Unit 108D
- 13320 Scibilia Ct
- 3903 Beeker Mill Place
- 4223 Moselle Dr
- 3766 Sudley Ford Ct
- 13779 Lowe St
- 13405 Virginia Willow Dr
- 3810 Lightfoot St Unit 408
- 3830 Lightfoot St Unit 335
- 3321 Buckeye Ln
- 3324 Buckeye Ln
