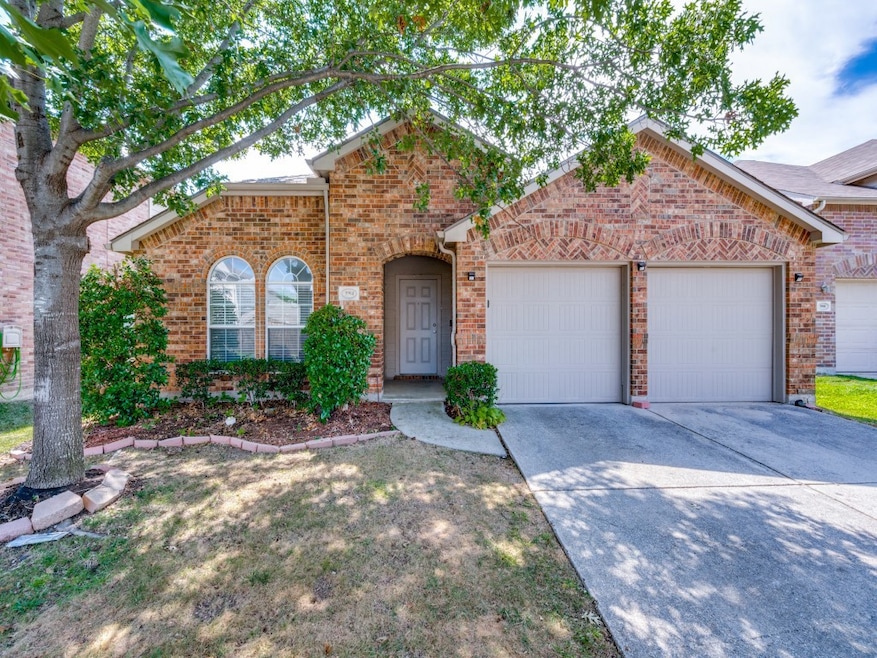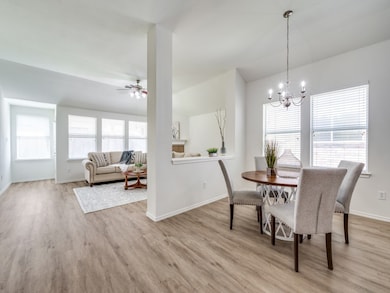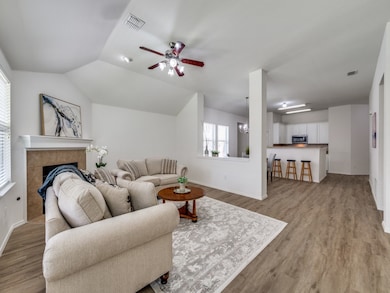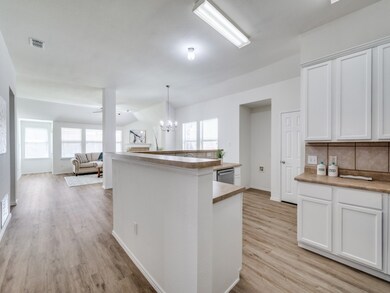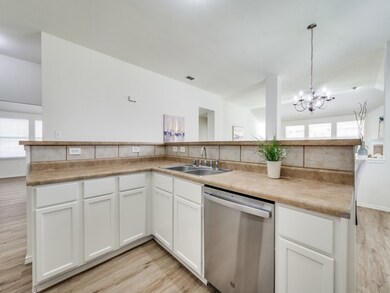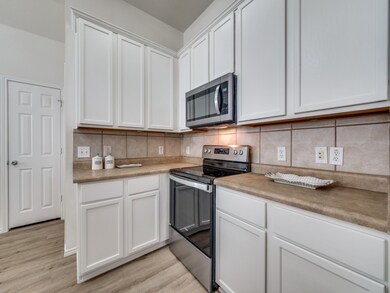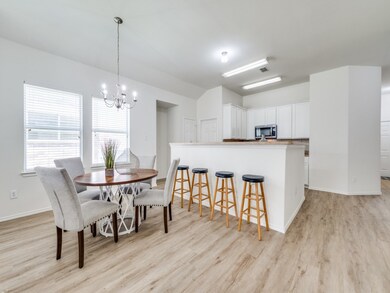3904 Coloma Dr McKinney, TX 75070
South McKinney NeighborhoodHighlights
- Open Floorplan
- Vaulted Ceiling
- Covered Patio or Porch
- Jesse Mcgowen Elementary School Rated A
- Traditional Architecture
- Breakfast Area or Nook
About This Home
Welcome to this beautifully updated home offering 1,973 sqft of comfortable, well-designed living space. This property features 3 bedrooms, 2 bathrooms, and a versatile flex room—ideal for a home office, kids’ area, or workout space. With fresh interior paint and new luxury vinyl plank flooring throughout, the home delivers a clean, modern, move-in-ready feel. The open layout connects the kitchen, breakfast nook, and living room with a cozy fireplace—perfect for everyday living. The kitchen includes stainless steel appliances, abundant cabinet storage, and a pantry for convenience. The spacious primary suite offers a private sitting area, vaulted ceiling, separate shower, and garden tub for added comfort. Outside, enjoy an oversized backyard with a covered patio—great for relaxing evenings, pets, or weekend grilling. The home is conveniently located near highways 121 and 75, with easy access to parks, shopping, and downtown McKinney. This well-maintained home is ready for immediate lease—don’t miss the opportunity!
Listing Agent
Ebby Halliday Realtors Brokerage Phone: 972-608-0300 License #0704351 Listed on: 11/19/2025

Home Details
Home Type
- Single Family
Est. Annual Taxes
- $7,604
Year Built
- Built in 2004
Lot Details
- 5,663 Sq Ft Lot
- Wood Fence
- Interior Lot
HOA Fees
- $29 Monthly HOA Fees
Parking
- 2 Car Attached Garage
- Multiple Garage Doors
- Garage Door Opener
- Driveway
Home Design
- Traditional Architecture
- Brick Exterior Construction
- Slab Foundation
- Composition Roof
Interior Spaces
- 1,965 Sq Ft Home
- 1-Story Property
- Open Floorplan
- Vaulted Ceiling
- Ceiling Fan
- Decorative Lighting
- Family Room with Fireplace
- Luxury Vinyl Plank Tile Flooring
Kitchen
- Breakfast Area or Nook
- Eat-In Kitchen
- Electric Range
- Microwave
- Dishwasher
Bedrooms and Bathrooms
- 3 Bedrooms
- 2 Full Bathrooms
- Soaking Tub
Home Security
- Carbon Monoxide Detectors
- Fire and Smoke Detector
Outdoor Features
- Covered Patio or Porch
Schools
- Jesse Mcgowen Elementary School
- Mckinney High School
Utilities
- Central Heating and Cooling System
- Heating System Uses Natural Gas
- High Speed Internet
- Cable TV Available
Listing and Financial Details
- Residential Lease
- Property Available on 11/19/25
- Tenant pays for all utilities
- 12 Month Lease Term
- Legal Lot and Block 17 / A
- Assessor Parcel Number R846200A01701
Community Details
Overview
- Association fees include management
- 4Sightpropertymanagemen Association
- Sonora Ridge Add Subdivision
Pet Policy
- Call for details about the types of pets allowed
Map
Source: North Texas Real Estate Information Systems (NTREIS)
MLS Number: 21116973
APN: R-8462-00A-0170-1
- 5733 Mariposa Dr
- 3904 Oakhurst Ln
- 3967 Crown Ave
- 5909 Sidney Ln
- 5508 Periwinkle Ln
- 5613 Buttercup Ln
- 5800 Broken Spur
- 6313 Sidney Ln
- 5805 Pine Meadow Ln
- 3912 Iris Ct
- 3721 Black Gold Dr
- 6064 Silverado Trail
- 5212 China Berry Dr
- 5336 Locust Dr
- 6116 Silverado Trail
- 5209 Highlands Dr
- 5916 Deer Run Dr
- 4150 Friendship Ave
- Typical Unit Plan at The Row
- Corner Unit Plan at The Row
- 5836 Ridgeline Dr
- 5713 Calloway Dr
- 3928 Cresthill Dr
- 5829 Boulder Way
- 5901 Jewel Dr
- 3951 Crown Ave
- 3904 Oakhurst Ln
- 5505 Stonemoss Dr
- 6301 Calloway Dr
- 5705 Broken Spur
- 5909 Vineyard Ln
- 6405 Calloway Dr
- 3713 Pinetree Dr
- 6045 Roper Rd
- 5929 Chisholm Trail
- 4305 Pecan Knoll Dr
- 5909 White Pine Dr
- 4700 S Ridge Rd
- 4913 Lasso Ln
- 6653 Mckinney Ranch Pkwy
