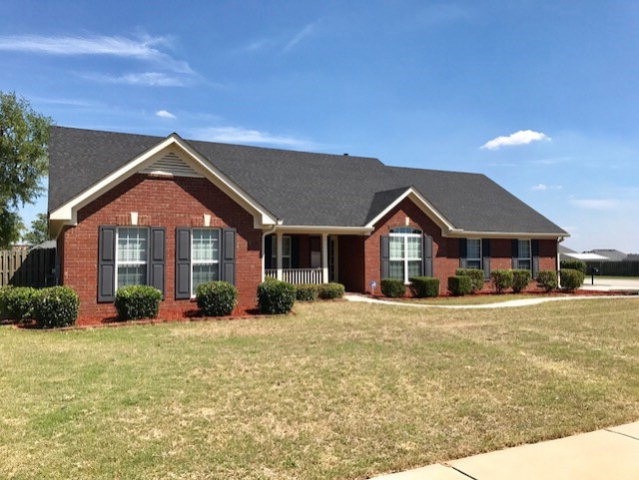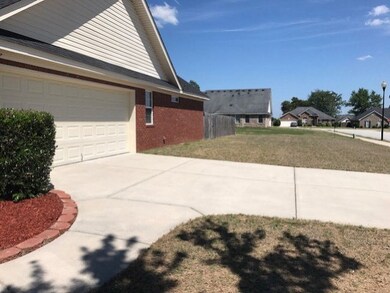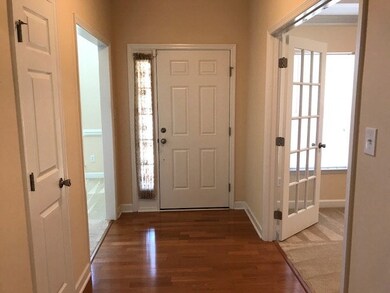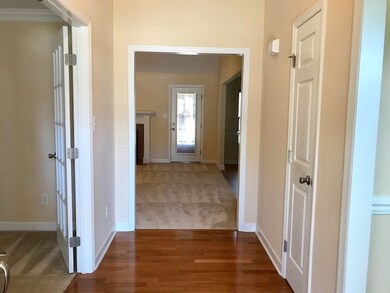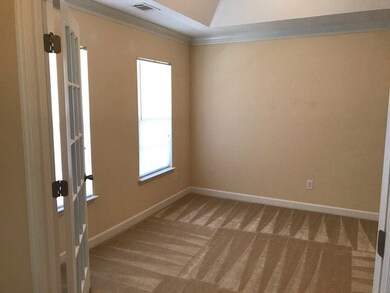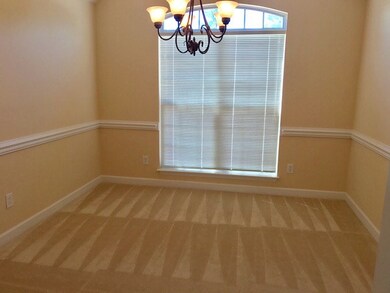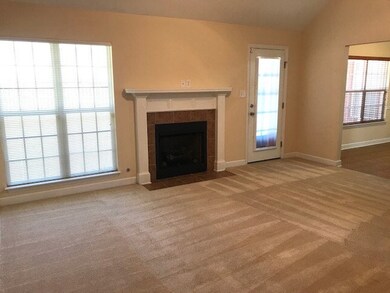
3904 Connector Rd Hephzibah, GA 30815
Pepperidge NeighborhoodHighlights
- Ranch Style House
- Wood Flooring
- Breakfast Room
- Johnson Magnet Rated 10
- Great Room with Fireplace
- 2 Car Attached Garage
About This Home
As of June 2017Immaculate home that is move-in ready. Located on a corner lot with side entry double garage and big fenced backyard and has a new roof with architectural shingles. Formal living room with double glass doors. Perfect for an office. Formal dining room. Large great room with vaulted ceiling, ceiling fan and brick fireplace with gas logs. Spacious kitchen with lots of cabinets and counter space, breakfast bar, pantry and breakfast area. Owner's bedroom with trey ceiling and ceiling fan. Owner's bath with double vanity, separate tub, separate shower, separate water closet and large walk-in closet. Hall bath with double vanity and tub/shower. Half bath located down a separate hall with laundry room This is a great home, don't miss seeing this one.
Last Agent to Sell the Property
Blanchard & Calhoun - Scott Nixon License #159511 Listed on: 05/18/2017

Home Details
Home Type
- Single Family
Est. Annual Taxes
- $3,276
Year Built
- Built in 2008
Lot Details
- 0.33 Acre Lot
- Lot Dimensions are 42 x 80 x 110 x 105
- Privacy Fence
- Fenced
- Landscaped
Parking
- 2 Car Attached Garage
Home Design
- Ranch Style House
- Brick Exterior Construction
- Slab Foundation
- Composition Roof
Interior Spaces
- 2,198 Sq Ft Home
- Gas Log Fireplace
- Insulated Windows
- Blinds
- Insulated Doors
- Great Room with Fireplace
- Family Room
- Living Room
- Breakfast Room
- Dining Room
- Pull Down Stairs to Attic
Kitchen
- Eat-In Kitchen
- Electric Range
- Dishwasher
Flooring
- Wood
- Carpet
- Vinyl
Bedrooms and Bathrooms
- 4 Bedrooms
- Garden Bath
Laundry
- Laundry Room
- Washer and Gas Dryer Hookup
Home Security
- Security System Owned
- Fire and Smoke Detector
Outdoor Features
- Patio
Schools
- Tobacco Road Elementary School
- Crosscreek High School
Utilities
- Forced Air Heating and Cooling System
- Heating System Uses Natural Gas
- Cable TV Available
Community Details
- Property has a Home Owners Association
- Cambridge Subdivision
Listing and Financial Details
- Tax Lot 11
- Assessor Parcel Number 142-2-029-00-0
Ownership History
Purchase Details
Home Financials for this Owner
Home Financials are based on the most recent Mortgage that was taken out on this home.Purchase Details
Home Financials for this Owner
Home Financials are based on the most recent Mortgage that was taken out on this home.Purchase Details
Home Financials for this Owner
Home Financials are based on the most recent Mortgage that was taken out on this home.Purchase Details
Home Financials for this Owner
Home Financials are based on the most recent Mortgage that was taken out on this home.Purchase Details
Purchase Details
Purchase Details
Home Financials for this Owner
Home Financials are based on the most recent Mortgage that was taken out on this home.Similar Homes in the area
Home Values in the Area
Average Home Value in this Area
Purchase History
| Date | Type | Sale Price | Title Company |
|---|---|---|---|
| Quit Claim Deed | -- | -- | |
| Warranty Deed | $179,900 | -- | |
| Warranty Deed | $179,900 | -- | |
| Warranty Deed | $122,100 | -- | |
| Warranty Deed | $126,075 | -- | |
| Foreclosure Deed | $126,075 | -- | |
| Warranty Deed | $195,900 | None Available |
Mortgage History
| Date | Status | Loan Amount | Loan Type |
|---|---|---|---|
| Open | $290,480 | VA | |
| Closed | $280,000 | VA | |
| Closed | $240,750 | VA | |
| Closed | $184,589 | VA | |
| Previous Owner | $183,244 | VA | |
| Previous Owner | $185,836 | VA | |
| Previous Owner | $195,900 | VA |
Property History
| Date | Event | Price | Change | Sq Ft Price |
|---|---|---|---|---|
| 06/29/2017 06/29/17 | Sold | $179,900 | 0.0% | $82 / Sq Ft |
| 05/20/2017 05/20/17 | Pending | -- | -- | -- |
| 05/18/2017 05/18/17 | For Sale | $179,900 | +47.3% | $82 / Sq Ft |
| 02/24/2017 02/24/17 | Sold | $122,100 | +0.2% | $56 / Sq Ft |
| 02/03/2017 02/03/17 | Pending | -- | -- | -- |
| 01/26/2017 01/26/17 | For Sale | $121,900 | -- | $55 / Sq Ft |
Tax History Compared to Growth
Tax History
| Year | Tax Paid | Tax Assessment Tax Assessment Total Assessment is a certain percentage of the fair market value that is determined by local assessors to be the total taxable value of land and additions on the property. | Land | Improvement |
|---|---|---|---|---|
| 2024 | $3,276 | $107,456 | $12,800 | $94,656 |
| 2023 | $3,276 | $95,208 | $12,800 | $82,408 |
| 2022 | $2,888 | $89,011 | $12,800 | $76,211 |
| 2021 | $2,619 | $72,346 | $12,800 | $59,546 |
| 2020 | $2,577 | $72,346 | $12,800 | $59,546 |
| 2019 | $2,736 | $72,346 | $12,800 | $59,546 |
| 2018 | $2,743 | $72,346 | $12,800 | $59,546 |
| 2017 | $2,731 | $72,346 | $12,800 | $59,546 |
| 2016 | $384 | $72,346 | $12,800 | $59,546 |
| 2015 | $446 | $72,346 | $12,800 | $59,546 |
| 2014 | $530 | $72,004 | $12,800 | $59,204 |
Agents Affiliated with this Home
-
Randall Key
R
Seller's Agent in 2017
Randall Key
Key Realty Partners, Llc
(706) 399-5127
3 in this area
77 Total Sales
-
Dennis & Vicki Smith

Seller's Agent in 2017
Dennis & Vicki Smith
Blanchard & Calhoun - Scott Nixon
(706) 306-4747
3 in this area
80 Total Sales
-
Robbie Key
R
Seller Co-Listing Agent in 2017
Robbie Key
Key Realty Partners, Llc
(706) 231-4600
3 in this area
77 Total Sales
-
Susan K Jackson

Buyer's Agent in 2017
Susan K Jackson
Century 21 Jeff Keller Realty
(706) 284-1801
153 Total Sales
-
Steven Hale

Buyer's Agent in 2017
Steven Hale
Bob Hale Realty
(706) 840-4663
3 in this area
86 Total Sales
Map
Source: REALTORS® of Greater Augusta
MLS Number: 413640
APN: 1422029000
- 3814 Oxford Dr
- 3809 Oxford Dr
- 3434 Thames Place
- 3388 Thames Place
- 3346 Thames Place
- 4216 White Pine Ct
- 4614 Shadow Moss Ct
- 4349 White Pines Ct
- 2423 Ramblewood Dr
- 3640 Elliott Blvd
- 2215 Winston Way
- 3604 Seelye Dr
- 3606 Seelye Dr
- 3545 Monte Carlo Dr
- 3610 Bitternut St
- 2237 Winston Way
- Townhome Plan at Windsor Townhomes
- 3613 Concord Ct
- 2238 Archer Ln
- 2255 Archer Ln
