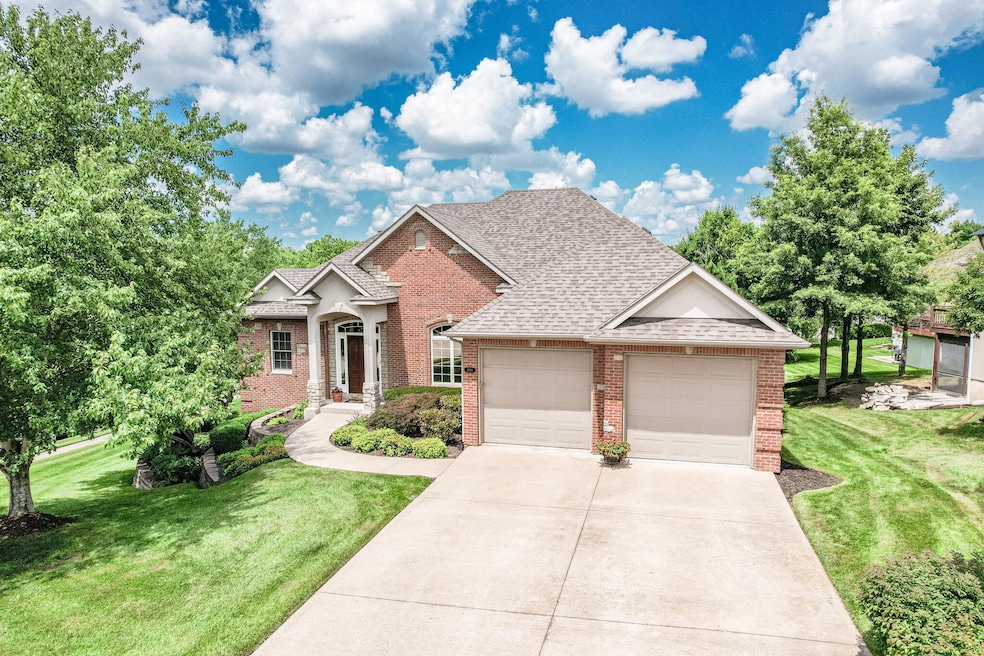3904 Deerfoot Way Columbia, MO 65203
Estimated payment $3,261/month
Highlights
- Deck
- Ranch Style House
- Wood Flooring
- Mill Creek Elementary School Rated A-
- Partially Wooded Lot
- Hydromassage or Jetted Bathtub
About This Home
Welcome to this stunning home in the highly sought-after Spring Creek Subdivision. With its classic brick front and beautifully landscaped exterior, this property offers timeless curb appeal.
Inside, the spacious living room boasts soaring ceilings and an abundance of natural light through the quality Anderson wood windows. The kitchen features rich wood cabinetry, ample counter space, and a seamless flow into the breakfast room, where you can enjoy morning coffee with views of the deck and backyard. A formal dining room adds elegance and space for entertaining.
The luxurious master suite is a true retreat, complete with a coffered ceiling and a spa-like bathroom featuring dual sinks, a jetted soaking tub, and a separate shower. Step outside to a large deck overlooking the lush, green backyard, perfect for relaxing or entertaining. A full set of stairs provides easy access to every part of the yard.
The finished lower level is an entertainer's dream, offering a large family room with space for a pool table, a full wet bar, two additional bedrooms, and a third full bathroom. The John Deere room provides an ideal workshop with double-door access to the backyard, while the fully excavated garage delivers incredible storage space.
From thoughtful design to abundant living areas indoors and out, this home blends comfort and style in one of the area's most desirable neighborhoods.
Listing Agent
Weichert, Realtors - House of Brokers License #2004013721 Listed on: 09/04/2025
Home Details
Home Type
- Single Family
Est. Annual Taxes
- $3,754
Year Built
- Built in 2002
Lot Details
- 0.31 Acre Lot
- Lot Dimensions are 200 x 133
- South Facing Home
- Partially Wooded Lot
HOA Fees
- $17 Monthly HOA Fees
Parking
- 2 Car Attached Garage
- Garage Door Opener
- Driveway
Home Design
- Ranch Style House
- Traditional Architecture
- Brick Veneer
- Concrete Foundation
- Poured Concrete
- Architectural Shingle Roof
- Synthetic Stucco Exterior
- Stone Veneer
- Vinyl Construction Material
Interior Spaces
- Wet Bar
- Paddle Fans
- Screen For Fireplace
- Gas Fireplace
- Window Treatments
- Wood Frame Window
- Family Room
- Living Room with Fireplace
- Breakfast Room
- Formal Dining Room
- Fire and Smoke Detector
Kitchen
- Electric Range
- Microwave
- Dishwasher
- Laminate Countertops
- Utility Sink
Flooring
- Wood
- Carpet
- Tile
Bedrooms and Bathrooms
- 5 Bedrooms
- Split Bedroom Floorplan
- Walk-In Closet
- Bathroom on Main Level
- Hydromassage or Jetted Bathtub
- Bathtub with Shower
- Shower Only
Laundry
- Laundry on main level
- Washer and Dryer Hookup
Partially Finished Basement
- Walk-Out Basement
- Interior and Exterior Basement Entry
Outdoor Features
- Deck
- Covered Patio or Porch
Schools
- Mill Creek Elementary School
- John Warner Middle School
- Rock Bridge High School
Utilities
- Forced Air Heating and Cooling System
- Heating System Uses Natural Gas
- High Speed Internet
- Cable TV Available
Community Details
- Built by Breathrough
- Spring Creek Subdivision
Listing and Financial Details
- Assessor Parcel Number 1680100070910001
Map
Home Values in the Area
Average Home Value in this Area
Tax History
| Year | Tax Paid | Tax Assessment Tax Assessment Total Assessment is a certain percentage of the fair market value that is determined by local assessors to be the total taxable value of land and additions on the property. | Land | Improvement |
|---|---|---|---|---|
| 2025 | $3,754 | $63,726 | $10,241 | $53,485 |
| 2024 | $3,754 | $55,651 | $10,241 | $45,410 |
| 2023 | $3,723 | $55,651 | $10,241 | $45,410 |
| 2022 | $3,576 | $53,504 | $10,241 | $43,263 |
| 2021 | $3,583 | $53,504 | $10,241 | $43,263 |
| 2020 | $3,813 | $53,504 | $10,241 | $43,263 |
| 2019 | $3,813 | $53,504 | $10,241 | $43,263 |
| 2018 | $3,840 | $0 | $0 | $0 |
| 2017 | $3,793 | $53,504 | $10,241 | $43,263 |
| 2016 | $3,786 | $53,504 | $10,241 | $43,263 |
| 2015 | $3,477 | $53,504 | $10,241 | $43,263 |
| 2014 | -- | $53,504 | $10,241 | $43,263 |
Property History
| Date | Event | Price | Change | Sq Ft Price |
|---|---|---|---|---|
| 09/05/2025 09/05/25 | Pending | -- | -- | -- |
| 09/04/2025 09/04/25 | For Sale | $555,000 | -- | $189 / Sq Ft |
Mortgage History
| Date | Status | Loan Amount | Loan Type |
|---|---|---|---|
| Closed | $150,000 | Credit Line Revolving |
Source: Columbia Board of REALTORS®
MLS Number: 429577
APN: 16-801-00-07-091-00-01
- 3903 Deerfoot Way
- 4210 Granite Springs Dr
- 4181 W Bethany Dr Unit 6D
- 4521 Vecchi Ln
- 4424 Vecchi Ln
- LOT 222 Copperstone Creek Dr
- 4109 Beach Pointe Dr
- 4423 Vecchi Ln
- 4415 Vecchi Ln
- 3202 S Rodeo Dr
- 4505 Vecchi Ln
- 4517 Vecchi Ln
- 2911 Lake Town Dr
- 4861 S Old Mill Creek Rd
- 4003 Bent Oak Dr
- 4205 Grant Ln
- 3231 S Country Woods Rd
- 2706 Chambray Rd
- 4506 Stonington Ct
- 2609 Carrera Dr







