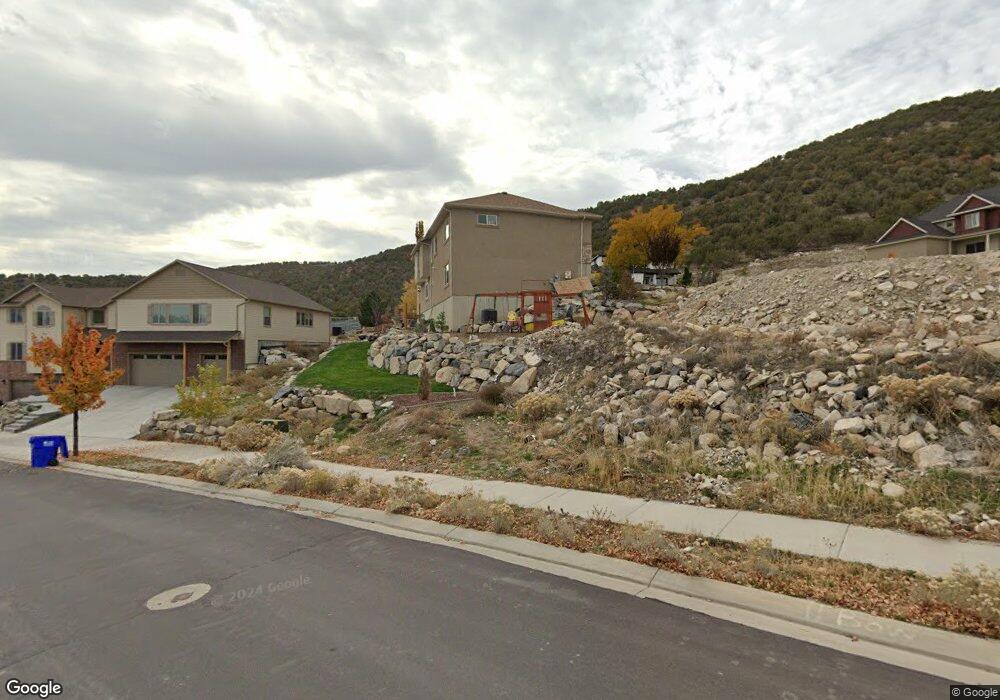3904 E South Pass Cove Unit 15 Eagle Mountain, UT 84005
6
Beds
4
Baths
2,367
Sq Ft
8,276
Sq Ft Lot
About This Home
This home is located at 3904 E South Pass Cove Unit 15, Eagle Mountain, UT 84005. 3904 E South Pass Cove Unit 15 is a home located in Utah County with nearby schools including Brookhaven Elementary School, Frontier Middle School, and Cedar Valley High.
Create a Home Valuation Report for This Property
The Home Valuation Report is an in-depth analysis detailing your home's value as well as a comparison with similar homes in the area
Home Values in the Area
Average Home Value in this Area
Tax History Compared to Growth
Map
Nearby Homes
- 6967 N Comanche St
- 6956 N Comanche St
- 6935 N Kiowa Pkwy
- 3883 E Hopi Rd
- 4042 E Yakima Way
- 7067 N Hollow View Ct
- 7099 N Sierra Way
- 7089 N Golden Ridge Ct
- 6798 N Yakima Way
- 3809 E Hollow Crest Dr
- 7157 N Skyview Ct
- 4184 E Goosegrass St
- 4122 E Sioux St
- 7253 N Skyview Ln
- 7265 N Ute Dr
- 3620 E Owahee St
- 3584 E Owahee St
- 3548 E Owahee St
- 3537 E Owahee St
- 7338 N Pawnee Rd
- 3892 E South Pass Cove Unit . A
- 3892 E South Pass Cove Unit 16
- 3892 E South Pass Cove
- 3904 E South Pass Rd Unit 15
- 3886 E South Pass Cove
- 3925 E South Pass Rd
- 3882 E South Pass Cove
- 6937 Commanche St
- 6937 N South Pass Rd Unit 23
- 6937 N South Pass Rd Unit 23
- 3873 E South Pass Cove Unit 20
- 3887 E South Pass Cove
- 3947 E South Pass Rd
- 3946 E South Pass Rd
- 6948 N South Pass Rd
- 6930 N Comanche St
- 6951 N South Pass Rd
- 6957 Commanche St
- 6957 N Comanche St
- 6940 Commanche St
