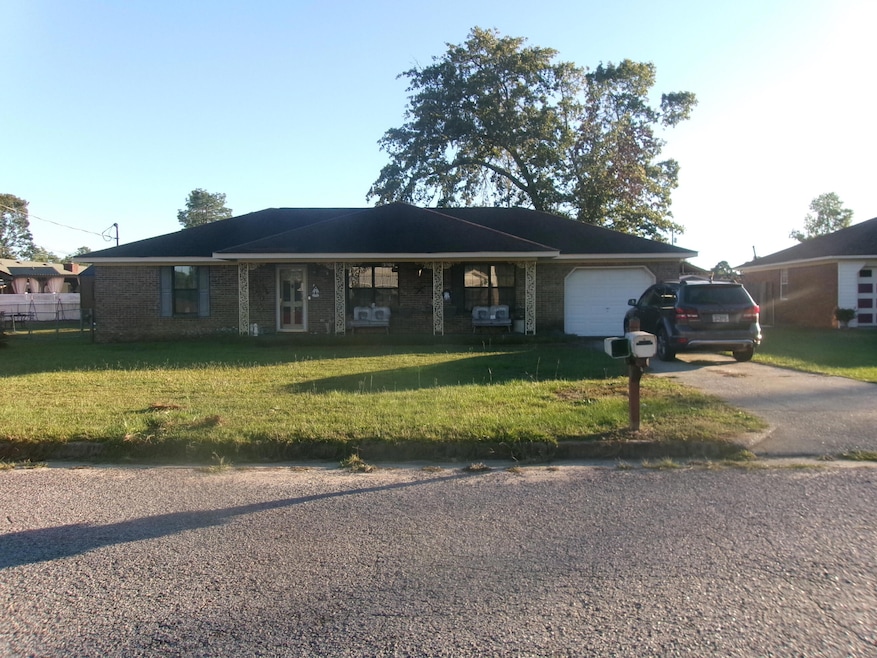3904 Ellen St Hephzibah, GA 30815
Jamestown NeighborhoodEstimated payment $1,195/month
Total Views
977
3
Beds
2
Baths
1,700
Sq Ft
$115
Price per Sq Ft
Highlights
- Fireplace in Primary Bedroom
- Deck
- Wooded Lot
- Johnson Magnet Rated 10
- Wood Burning Stove
- 1.5-Story Property
About This Home
This home 1700 SQ Ft exterior brick, fenced yard cost corner lot combines several classic and practical features, The size is a comfortable option for many families, while the combination of materials and location offers advantages in durability, curb appeal and privacy, make OFFER!
Home Details
Home Type
- Single Family
Est. Annual Taxes
- $2,103
Year Built
- Built in 1987 | Remodeled
Lot Details
- 0.26 Acre Lot
- Property has an invisible fence for dogs
- Landscaped
- Wooded Lot
- Garden
Parking
- 1 Car Attached Garage
- Garage Door Opener
Home Design
- 1.5-Story Property
- Split Foyer
- Fixer Upper
- Brick Exterior Construction
- Slab Foundation
- Tar and Gravel Roof
- Composition Roof
- Vinyl Siding
Interior Spaces
- 1,700 Sq Ft Home
- Built-In Features
- Ceiling Fan
- Wood Burning Stove
- Brick Fireplace
- Insulated Windows
- Family Room with Fireplace
- Great Room with Fireplace
- Living Room with Fireplace
- Dining Room
- Den with Fireplace
Kitchen
- Eat-In Kitchen
- Electric Range
- Dishwasher
- Kitchen Island
- Fireplace in Kitchen
Flooring
- Wood
- Brick
- Carpet
- Concrete
- Ceramic Tile
- Vinyl
Bedrooms and Bathrooms
- 3 Bedrooms
- Primary Bedroom on Main
- Fireplace in Primary Bedroom
- Split Bedroom Floorplan
- Walk-In Closet
- 2 Full Bathrooms
Laundry
- Laundry Room
- Washer and Electric Dryer Hookup
Attic
- Walkup Attic
- Pull Down Stairs to Attic
- Partially Finished Attic
Home Security
- Security System Leased
- Storm Windows
- Storm Doors
- Fire and Smoke Detector
Accessible Home Design
- Accessible Full Bathroom
- Accessible Bedroom
- Accessible Common Area
- Accessible Kitchen
- Kitchen Appliances
- Accessible Closets
- Enhanced Accessible Features
- Accessibility Features
- Accessible Doors
Outdoor Features
- Cove
- Deck
- Patio
- Porch
Schools
- Deer Chase Elementary School
- Hephzibah Middle School
- Hephzibah Comp. High School
Utilities
- Multiple cooling system units
- Forced Air Heating and Cooling System
- Multiple Heating Units
- Heating System Uses Natural Gas
- Gas Water Heater
- Cable TV Available
Listing and Financial Details
- Home warranty included in the sale of the property
- Legal Lot and Block C/10 / C
- Assessor Parcel Number 1410442000
Community Details
Overview
- No Home Owners Association
- Built by HOLT LLC
- Clarke Estates Subdivision
Recreation
- Community Playground
- Park
- Trails
Map
Create a Home Valuation Report for This Property
The Home Valuation Report is an in-depth analysis detailing your home's value as well as a comparison with similar homes in the area
Home Values in the Area
Average Home Value in this Area
Tax History
| Year | Tax Paid | Tax Assessment Tax Assessment Total Assessment is a certain percentage of the fair market value that is determined by local assessors to be the total taxable value of land and additions on the property. | Land | Improvement |
|---|---|---|---|---|
| 2025 | $470 | $85,608 | $9,200 | $76,408 |
| 2024 | $470 | $78,740 | $9,200 | $69,540 |
| 2023 | $406 | $74,864 | $9,200 | $65,664 |
| 2022 | $396 | $57,130 | $9,200 | $47,930 |
| 2021 | $396 | $44,942 | $9,200 | $35,742 |
| 2020 | $396 | $44,942 | $9,200 | $35,742 |
| 2019 | $396 | $44,942 | $9,200 | $35,742 |
| 2018 | $396 | $44,942 | $9,200 | $35,742 |
| 2017 | $359 | $44,942 | $9,200 | $35,742 |
| 2016 | $359 | $44,942 | $9,200 | $35,742 |
| 2015 | $359 | $44,942 | $9,200 | $35,742 |
| 2014 | $359 | $44,673 | $9,200 | $35,473 |
Source: Public Records
Property History
| Date | Event | Price | List to Sale | Price per Sq Ft |
|---|---|---|---|---|
| 10/13/2025 10/13/25 | For Sale | $194,900 | -- | $115 / Sq Ft |
Source: REALTORS® of Greater Augusta
Purchase History
| Date | Type | Sale Price | Title Company |
|---|---|---|---|
| Deed | $74,900 | -- | |
| Deed | $74,900 | -- |
Source: Public Records
Source: REALTORS® of Greater Augusta
MLS Number: 548182
APN: 1410442000
Nearby Homes
- 3426 Firestone Dr Unit 154
- 3436 Firestone Dr
- 3438 Firestone Dr
- 3442 Firestone Dr
- 3462 Firestone Dr
- 3466 Firestone Dr
- 3468 Firestone Dr
- 3492 Firestone Dr
- 5446 Thrasher Ln
- 3936 Ellen St
- 3422 Firestone Dr
- 3434 Firestone Dr Unit 151
- 3424 Firestone Dr
- 3424 Firestone Dr Unit 155
- 3434 Firestone Dr
- 3422 Firestone Dr Unit 156
- Maywood 3 Plan at Laurel Park Townhomes
- 3440 Firestone Dr
- 3440 Firestone Dr Unit 148
- Stratford Plan at Laurel Park Townhomes
- 3538 Firestone Dr
- 4330 Newland St
- 3019 White Sand Dr
- 4182 Kevin Rd
- 4011 Pinnacle Way
- 2556 Spirit Creek Rd
- 4309 Creekview Dr
- 1764 Deer Chase Ln
- 2825 Crosscreek Rd
- 1733 Ethan Way
- 2848 Pepperdine Dr
- 2676 Crosscreek Rd
- 2714 Cranbrook Dr
- 3506 Oakview Place
- 3319 Saddlebrook Dr
- 3026 Manchester Dr
- 3422 Nance Blvd
- 3502 Sidesaddle Ct
- 4368 Windsor Spring Rd
- 203 Williamsburg Dr

