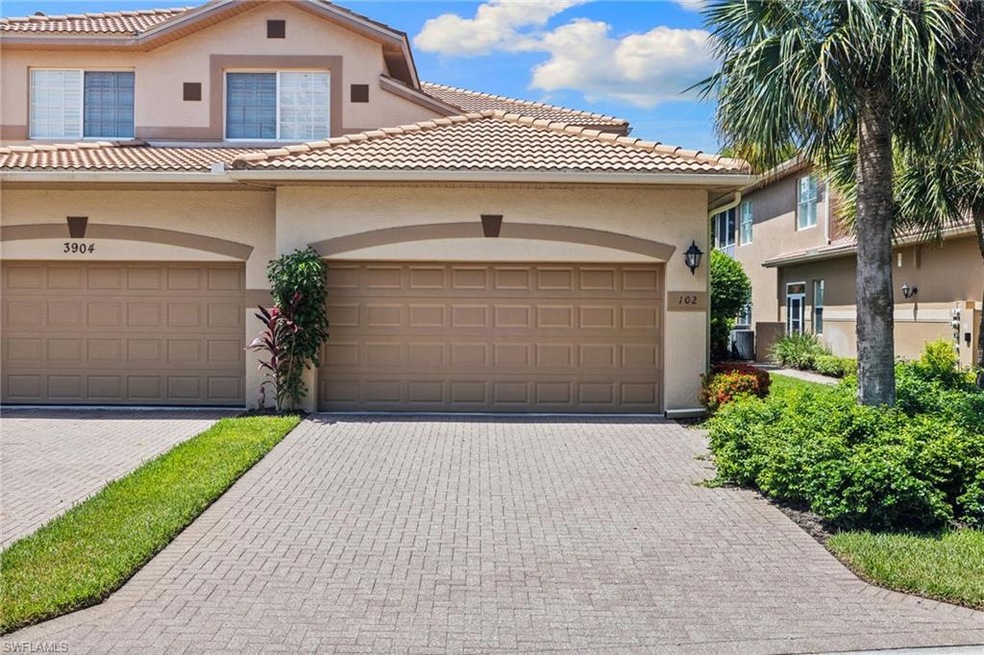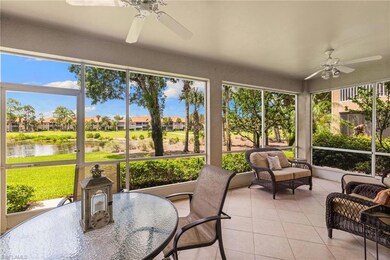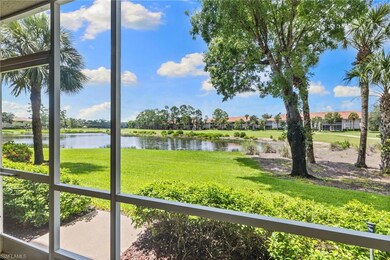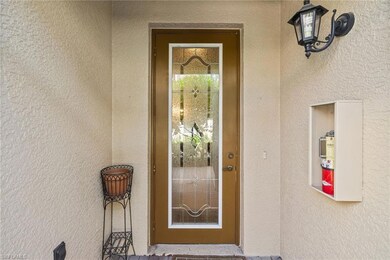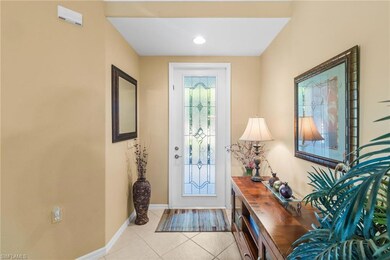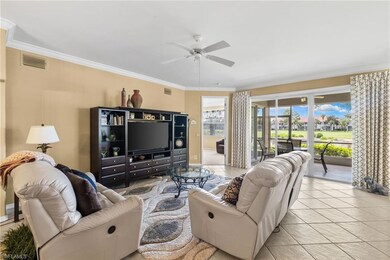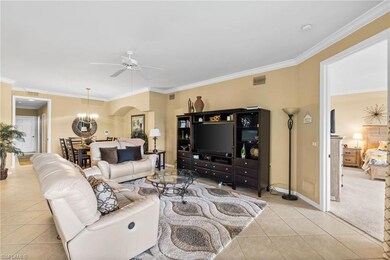3904 Forest Glen Blvd Unit 102 Naples, FL 34114
Forest Glen of Naples NeighborhoodEstimated payment $4,440/month
Highlights
- Lake Front
- Carriage House
- Clubhouse
- Golf Course Community
- Private Membership Available
- Vaulted Ceiling
About This Home
Nestled in the serene community of Forest Glen, this exceptional Naples property offers a unique opportunity to embrace the golf community lifestyle in the heart of Naples. This immaculate first-floor residence boasts panoramic views of the beautifully landscaped area, serene lake, and pristine golf course, all from your private screened lanai.
As you step inside, you will discover a modern kitchen featuring stainless steel appliances and multiple dining areas, perfect for entertaining family and friends. The spacious master retreat includes an inviting shower and a relaxing garden tub, ensuring a tranquil escape.
This residence is further enhanced by a two-car garage equipped with shelving for added convenience. Just a short stroll away, residents can enjoy a pristine satellite pool, ideal for refreshing dips and sun-soaked relaxation. The golf course recently underwent a full renovation in 2024, enhancing its appeal and playability.
Ideally located, this property is just a short drive from downtown Naples and the world-famous white sand beaches, making it the perfect sanctuary for those seeking a balance of relaxation and recreation in one of Florida’s most desirable locales.
Property Details
Home Type
- Condominium
Est. Annual Taxes
- $4,187
Year Built
- Built in 2003
Lot Details
- Lake Front
- End Unit
- South Facing Home
- Sprinkler System
HOA Fees
Parking
- 2 Car Attached Garage
- Automatic Garage Door Opener
- Deeded Parking
Property Views
- Lake
- Golf Course
Home Design
- Carriage House
- Entry on the 1st floor
- Concrete Block With Brick
- Stucco
- Tile
Interior Spaces
- 1,897 Sq Ft Home
- 1-Story Property
- Vaulted Ceiling
- Whole House Fan
- Ceiling Fan
- Single Hung Windows
- Sliding Windows
- Combination Dining and Living Room
- Screened Porch
Kitchen
- Breakfast Bar
- Walk-In Pantry
- Self-Cleaning Oven
- Range
- Microwave
- Dishwasher
- Disposal
Flooring
- Carpet
- Tile
Bedrooms and Bathrooms
- 3 Bedrooms
- Split Bedroom Floorplan
- Walk-In Closet
- 2 Full Bathrooms
- Dual Sinks
- Bathtub With Separate Shower Stall
Laundry
- Laundry Room
- Dryer
- Washer
Home Security
Utilities
- Central Heating and Cooling System
- Underground Utilities
- High Speed Internet
- Cable TV Available
Listing and Financial Details
- Assessor Parcel Number 22945010528
- Tax Block 7
Community Details
Overview
- $6,000 Additional Association Fee
- $3,906 Secondary HOA Transfer Fee
- 4 Units
- Private Membership Available
- Low-Rise Condominium
- Barrington I Condos
- Forest Glen Community
Amenities
- Clubhouse
- Business Center
Recreation
- Golf Course Community
- Tennis Courts
- Pickleball Courts
- Bocce Ball Court
- Exercise Course
- Community Pool or Spa Combo
- Putting Green
- Bike Trail
Pet Policy
- Pets up to 60 lbs
- Call for details about the types of pets allowed
- 2 Pets Allowed
Security
- Fire and Smoke Detector
Map
Home Values in the Area
Average Home Value in this Area
Tax History
| Year | Tax Paid | Tax Assessment Tax Assessment Total Assessment is a certain percentage of the fair market value that is determined by local assessors to be the total taxable value of land and additions on the property. | Land | Improvement |
|---|---|---|---|---|
| 2025 | $4,187 | $390,344 | -- | -- |
| 2024 | $4,045 | $354,858 | -- | -- |
| 2023 | $4,045 | $322,598 | $0 | $0 |
| 2022 | $3,638 | $293,271 | $0 | $0 |
| 2021 | $3,271 | $266,610 | $0 | $266,610 |
| 2020 | $3,237 | $266,610 | $0 | $266,610 |
| 2019 | $3,578 | $295,065 | $0 | $295,065 |
| 2018 | $3,567 | $294,812 | $0 | $0 |
| 2017 | $3,315 | $268,011 | $0 | $0 |
| 2016 | $3,028 | $243,646 | $0 | $0 |
| 2015 | $2,774 | $221,496 | $0 | $0 |
| 2014 | $2,558 | $201,360 | $0 | $0 |
Property History
| Date | Event | Price | List to Sale | Price per Sq Ft |
|---|---|---|---|---|
| 08/02/2025 08/02/25 | Pending | -- | -- | -- |
| 07/13/2025 07/13/25 | For Sale | $540,000 | -- | $285 / Sq Ft |
Purchase History
| Date | Type | Sale Price | Title Company |
|---|---|---|---|
| Interfamily Deed Transfer | -- | Accommodation | |
| Warranty Deed | $318,000 | First Integrity Title | |
| Warranty Deed | $260,000 | Action Title Services Llc | |
| Deed | $247,800 | -- |
Source: Naples Area Board of REALTORS®
MLS Number: 225062853
APN: 22945010528
- 3892 Forest Glen Blvd Unit 102
- 3913 Forest Glen Blvd Unit 201
- 3916 Forest Glen Blvd Unit 201
- 3965 Bishopwood Ct E Unit 205
- 3965 Bishopwood Ct E Unit 101
- 3964 Bishopwood Ct E Unit 1-106
- 3977 Bishopwood Ct E Unit 203
- 3977 Bishopwood Ct E Unit 104
- 3909 Loblolly Bay Dr Unit 102
- 3989 Bishopwood Ct E Unit 201
- 3993 Bishopwood Ct E Unit 101
- 3935 Loblolly Bay Dr Unit 201
- 3950 Loblolly Bay Dr Unit 308
- 4010 Loblolly Bay Dr Unit 204
- 3962 Bishopwood Ct W Unit 201
