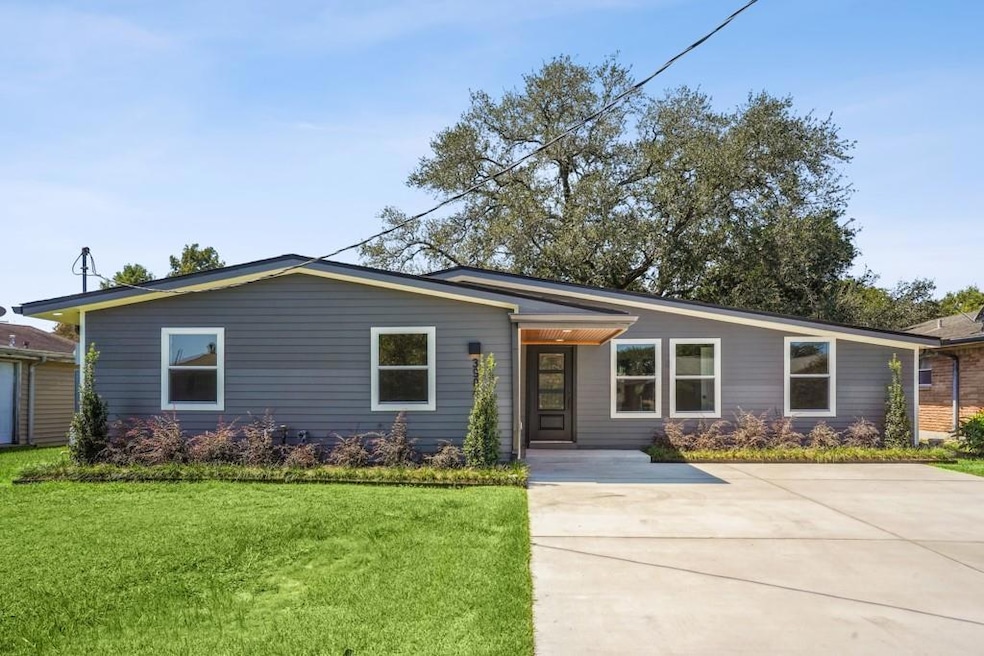3904 Haring Rd Metairie, LA 70006
Pontchartrain Gardens NeighborhoodEstimated payment $2,056/month
Highlights
- Vaulted Ceiling
- Covered Patio or Porch
- Central Heating and Cooling System
- Airline Park Academy For Advanced Studies Rated A
- Stainless Steel Appliances
- Ceiling Fan
About This Home
RUN, DON'T WALK to come and see this gorgeous renovation nestled in a desirable Metairie neighborhood where you will feel welcomed home daily with style & sophistication. New Roof! New A/C! New Hot Water Heater! All of the Under Slab Plumbing has been replaced! This sleek modern home boasts 3 Bedrooms and 2 Bathrooms, spanning across 1746 square feet of living space. The spacious and open living area overlooks the elegant Kitchen, equipped with SS appliances, designer cabinetry, quartz countertops & high end finishes. The Primary Bedroom is spacious with a generous size walk-in closet for all of your wardrobe needs. The Primary Bathroom features a separate glass enclosure shower, vanity and adorable barn door. Let's not forget the Bonus Room which is perfect for a playroom, office space, workout area & more. The backyard offers a stunning stained beaded board patio that the fenced in backyard has to offer for all of your entertaining needs. Lastly, this gem is in close proximity to restaurants, schools and parks. Don't miss your opportunity to own this stunning property that has everything you've been looking for and more. Assumable Flood Policy is $1459/yr.
Home Details
Home Type
- Single Family
Est. Annual Taxes
- $1,562
Year Built
- Built in 2024
Lot Details
- Lot Dimensions are 60 x 113
- Wood Fence
- Property is in excellent condition
Home Design
- Slab Foundation
- Shingle Roof
- Siding
Interior Spaces
- 1,746 Sq Ft Home
- 1-Story Property
- Vaulted Ceiling
- Ceiling Fan
- Washer and Dryer Hookup
Kitchen
- Oven or Range
- Dishwasher
- Stainless Steel Appliances
- Disposal
Bedrooms and Bathrooms
- 3 Bedrooms
- 2 Full Bathrooms
Parking
- 2 Parking Spaces
- Driveway
- Off-Street Parking
Utilities
- Central Heating and Cooling System
- Internet Available
Additional Features
- No Carpet
- Energy-Efficient Windows
- Covered Patio or Porch
- Outside City Limits
Listing and Financial Details
- Assessor Parcel Number 39
Map
Home Values in the Area
Average Home Value in this Area
Tax History
| Year | Tax Paid | Tax Assessment Tax Assessment Total Assessment is a certain percentage of the fair market value that is determined by local assessors to be the total taxable value of land and additions on the property. | Land | Improvement |
|---|---|---|---|---|
| 2024 | $1,562 | $13,740 | $9,350 | $4,390 |
| 2023 | $92 | $8,200 | $5,740 | $2,460 |
| 2022 | $1,051 | $8,200 | $5,740 | $2,460 |
| 2021 | $976 | $8,200 | $5,740 | $2,460 |
| 2020 | $969 | $8,200 | $5,740 | $2,460 |
| 2019 | $996 | $8,200 | $5,740 | $2,460 |
| 2018 | $79 | $8,200 | $5,740 | $2,460 |
| 2017 | $930 | $8,200 | $5,740 | $2,460 |
| 2016 | $912 | $8,200 | $5,740 | $2,460 |
| 2015 | $79 | $8,200 | $5,740 | $2,460 |
| 2014 | $79 | $8,200 | $5,740 | $2,460 |
Property History
| Date | Event | Price | List to Sale | Price per Sq Ft |
|---|---|---|---|---|
| 09/18/2025 09/18/25 | For Sale | $363,000 | -- | $208 / Sq Ft |
Purchase History
| Date | Type | Sale Price | Title Company |
|---|---|---|---|
| Bargain Sale Deed | $140,000 | True Title |
Mortgage History
| Date | Status | Loan Amount | Loan Type |
|---|---|---|---|
| Open | $126,000 | Credit Line Revolving |
Source: Gulf South Real Estate Information Network
MLS Number: 2522329
APN: 0820008884
- 4104 Haring Rd
- 3612 Page Dr
- 5022 Fairfield St
- 5106 W Esplanade Ave Unit 5106
- 3716 Purdue Dr
- 4405 Barnett St Unit C
- 3401 Purdue Dr
- 5018 Newlands St
- 5014 Newlands St
- 5006 Newlands St
- 4208 Purdue Dr
- 4400 Cleveland Place
- 6301 Riverside Dr
- 6304 Asher St
- 6220 Riverside Dr Unit 481
- 6228 Leslie St
- 6320 Riverside Dr
- 4324 Lime St
- 5500 Arlene St
- 6320 Riverside Dr Unit 322







