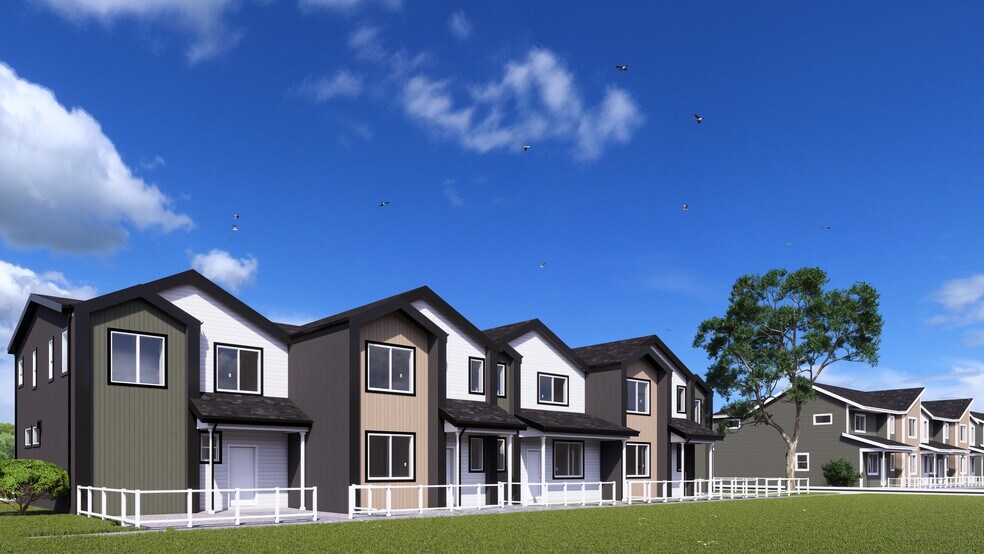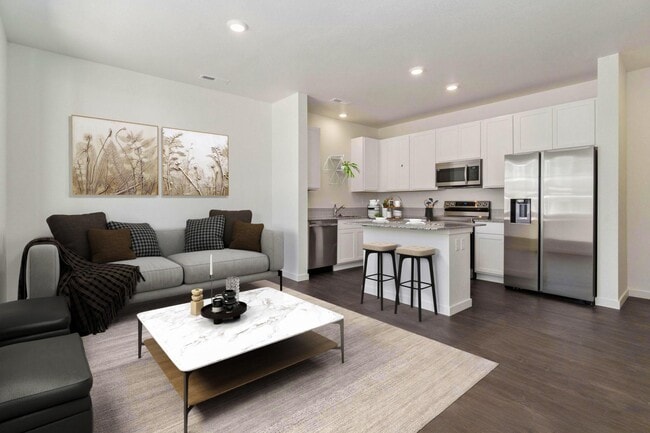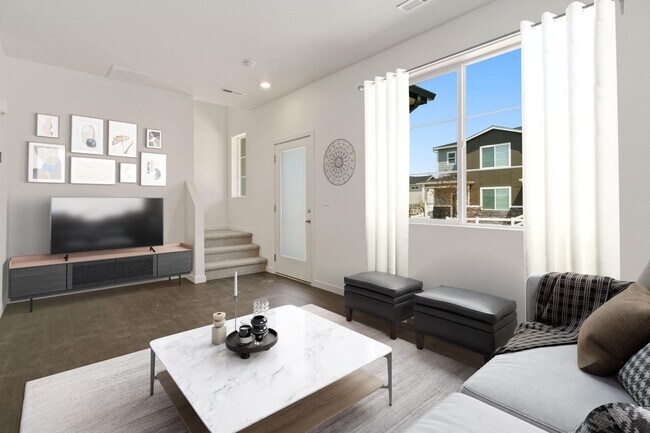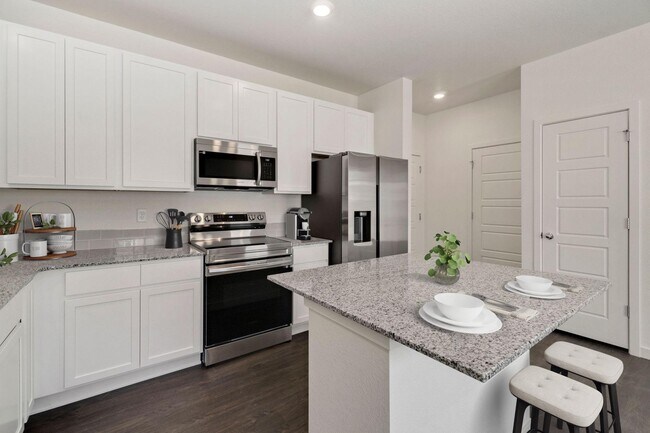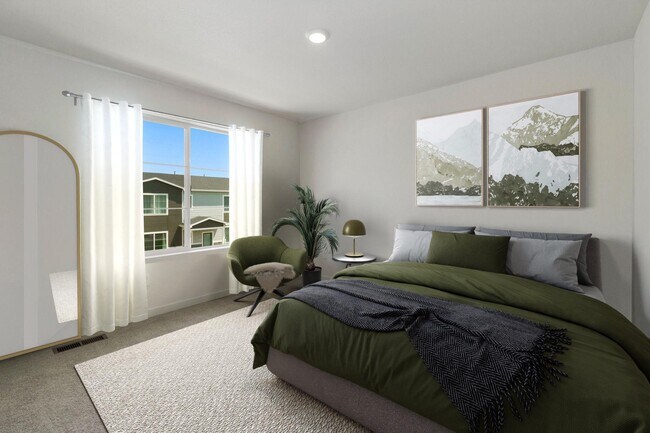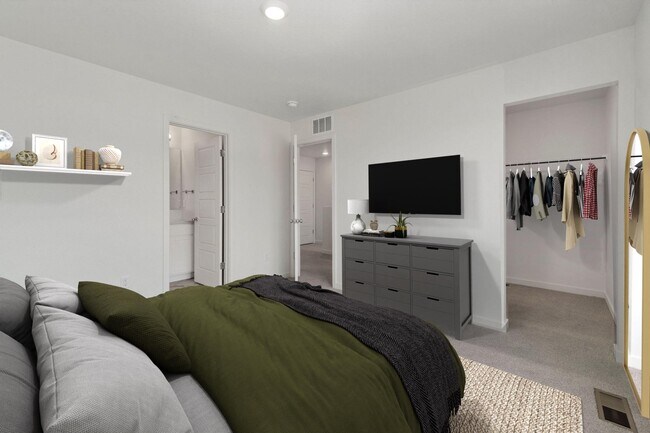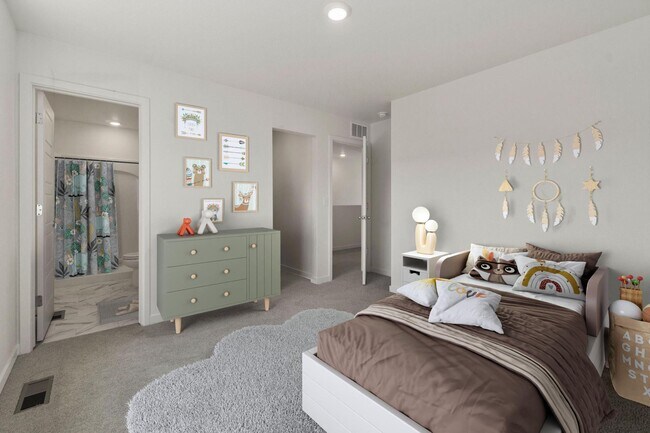
Verified badge confirms data from builder
3904 Net St Evans, CO 80620
Liberty Draw - Freedom Series
Westcliffe Plan
Estimated payment $2,015/month
Total Views
1,541
2
Beds
2.5
Baths
1,040
Sq Ft
$312
Price per Sq Ft
Highlights
- New Construction
- Pond in Community
- No HOA
About This Home
The Westcliffe plan allows you to live simply and yet still have all the essentials you need. This townhome is all about the freedom to live a bigger life and leave behind the worry of home maintenance and upkeep. With a cozy main floor and two bedrooms upstairs, you have maximum flexibility in all aspects of your lifestyle. Whether you're always on the go or someone who loves to stay in, you'll feel right at home the moment you step through the front door.
Home Details
Home Type
- Single Family
Parking
- 2 Car Garage
Home Design
- New Construction
Interior Spaces
- 2-Story Property
Bedrooms and Bathrooms
- 2 Bedrooms
Community Details
- No Home Owners Association
- Pond in Community
- Greenbelt
Map
Move In Ready Homes with Westcliffe Plan
Other Move In Ready Homes in Liberty Draw - Freedom Series
About the Builder
Deeply embedded in Northern Colorado, we’re an employee-owned company that has been a part of the community for over 55 years. We champion service-driven values and foster local relationships and trade partnerships, ensuring each home embodies our dedication to service and community betterment. Our commitment to attainability goes beyond pricing; it's about simplifying the homebuying process and delivering exceptional value without compromising quality. By streamlining our processes and leveraging our expertise, we ensure every home features
the best-in-class materials and innovations, making homeownership stress-free and accessible.
Nearby Homes
- Liberty Draw - Inspire Series
- Liberty Draw - Dream Series
- Liberty Draw - Freedom Series
- Liberty Draw - Evolution Series
- 3215 47th Ave
- 3279 47th Ave
- 5101 Pawnee Dr
- 4409 Centerplace Dr
- 1572 44th St
- 1723 42nd St
- 1401 U S 34
- 3308 Sapphire Ct
- 3315 Sapphire Ct
- 3304 Sapphire Ct
- 3311 Sapphire Ct
- 3300 Sapphire Ct
- 3307 Sapphire Ct
- 3303 Sapphire Ct
- 4122 Idaho St
- 4124 Idaho St
