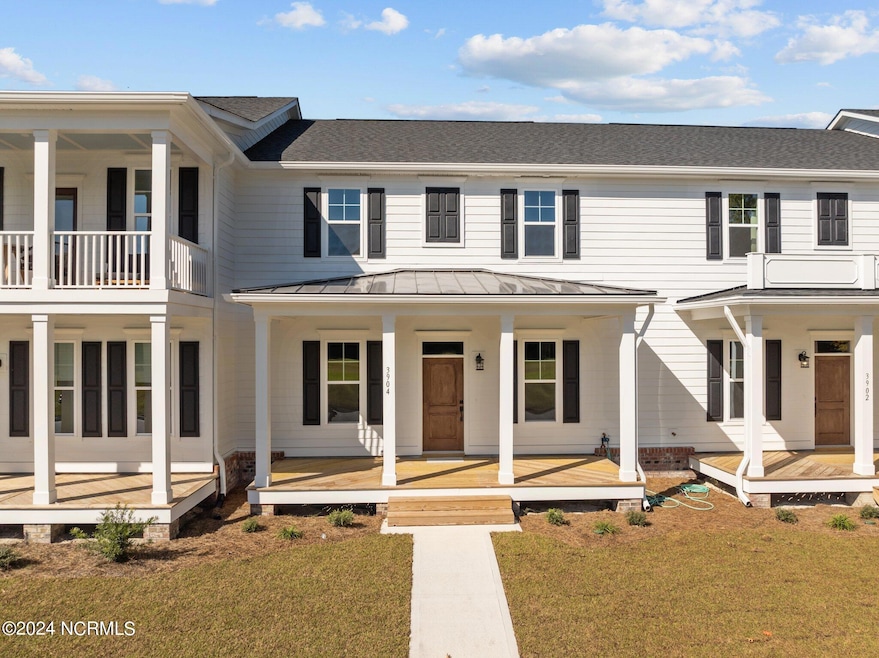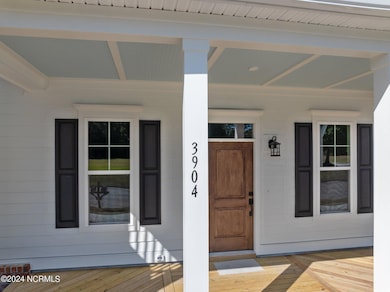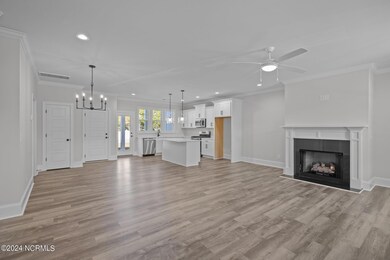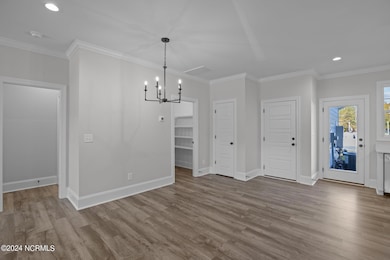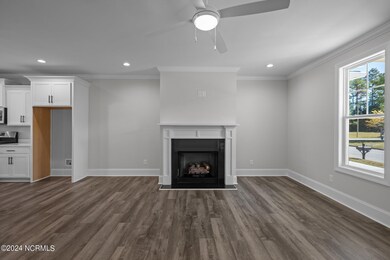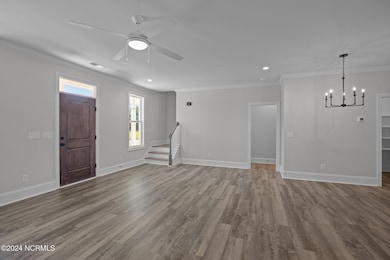3904 Reunion Pointe Ln New Bern, NC 28562
Estimated payment $2,725/month
Highlights
- Golf Course Community
- Fitness Center
- 1 Fireplace
- Creekside Elementary School Rated A-
- Clubhouse
- Solid Surface Countertops
About This Home
Holiday Special! Choose either a FREE golf cart or a Move-In Package that includes a refrigerator, washer/dryer, and blinds!**Charleston-inspired townhomes with exceptional finishes await you in Carolina Commons, the crown jewel of Carolina Colours. Enjoy an open floor plan, low-maintenance living, and a welcoming covered porch perfect for relaxing. This premier section offers beautiful lake frontage, expansive park-like common areas, sidewalks, and scenic walking trails.The Carolina Colours community features extensive sidewalks for walking and jogging, designated bike lanes, a fitness center, pool, tennis and pickleball courts, golf, and a Pavilion with on-site restaurant. With more than 30 social groups and clubs, it's easy to feel right at home. Cable TV and fiber-optic internet are included for only $66 per month through the community HOA contract.Carolina Colours is renowned for its friendly atmosphere and inclusive spirit. Come experience all that this vibrant community, Historic Downtown New Bern, and Eastern North Carolina have to offer!*must close by 12/31/25 - up to $10K value
Listing Agent
COLDWELL BANKER SEA COAST ADVANTAGE License #263278 Listed on: 10/16/2024

Open House Schedule
-
Saturday, November 15, 202511:00 am to 1:00 pm11/15/2025 11:00:00 AM +00:0011/15/2025 1:00:00 PM +00:00Add to Calendar
-
Sunday, November 16, 202511:00 am to 1:00 pm11/16/2025 11:00:00 AM +00:0011/16/2025 1:00:00 PM +00:00Add to Calendar
Townhouse Details
Home Type
- Townhome
Est. Annual Taxes
- $3,049
Year Built
- Built in 2024
Lot Details
- 3,049 Sq Ft Lot
- Lot Dimensions are 28.75x100
- Property fronts an alley
HOA Fees
Home Design
- Wood Frame Construction
- Architectural Shingle Roof
- Stick Built Home
Interior Spaces
- 1,961 Sq Ft Home
- 2-Story Property
- Ceiling Fan
- 1 Fireplace
- Combination Dining and Living Room
- Pull Down Stairs to Attic
Kitchen
- Dishwasher
- Kitchen Island
- Solid Surface Countertops
- Disposal
Flooring
- Carpet
- Luxury Vinyl Plank Tile
Bedrooms and Bathrooms
- 3 Bedrooms
Parking
- 1 Car Attached Garage
- Lighted Parking
- Off-Street Parking
Schools
- Creekside Elementary School
- Grover C.Fields Middle School
- New Bern High School
Utilities
- Heating System Uses Natural Gas
- Programmable Thermostat
- Natural Gas Connected
- Tankless Water Heater
- Natural Gas Water Heater
Additional Features
- Energy-Efficient HVAC
- Covered Patio or Porch
Listing and Financial Details
- Tax Lot 3
- Assessor Parcel Number 7-104-13-Th-3
Community Details
Overview
- Carolina Colours Association, Inc Association, Phone Number (252) 772-0200
- Carolina Commons Townhomes HOA, Phone Number (252) 772-0200
- Carolina Colours Subdivision
Amenities
- Picnic Area
- Clubhouse
Recreation
- Golf Course Community
- Tennis Courts
- Pickleball Courts
- Community Playground
- Fitness Center
- Community Pool
- Dog Park
- Jogging Path
Map
Home Values in the Area
Average Home Value in this Area
Tax History
| Year | Tax Paid | Tax Assessment Tax Assessment Total Assessment is a certain percentage of the fair market value that is determined by local assessors to be the total taxable value of land and additions on the property. | Land | Improvement |
|---|---|---|---|---|
| 2025 | $3,049 | $356,670 | $28,000 | $328,670 |
| 2024 | $234 | $356,670 | $28,000 | $328,670 |
| 2023 | $231 | $28,000 | $28,000 | $0 |
| 2022 | $292 | $28,000 | $28,000 | $0 |
| 2021 | $292 | $28,000 | $28,000 | $0 |
| 2020 | $289 | $28,000 | $28,000 | $0 |
| 2019 | $289 | $28,000 | $28,000 | $0 |
| 2018 | $280 | $28,000 | $28,000 | $0 |
| 2017 | $280 | $28,000 | $28,000 | $0 |
| 2016 | $280 | $35,000 | $35,000 | $0 |
| 2015 | $307 | $35,000 | $35,000 | $0 |
| 2014 | -- | $35,000 | $35,000 | $0 |
Property History
| Date | Event | Price | List to Sale | Price per Sq Ft |
|---|---|---|---|---|
| 11/14/2025 11/14/25 | Price Changed | $414,900 | -2.4% | $212 / Sq Ft |
| 06/30/2025 06/30/25 | Price Changed | $424,900 | -3.2% | $217 / Sq Ft |
| 10/16/2024 10/16/24 | For Sale | $439,000 | -- | $224 / Sq Ft |
Purchase History
| Date | Type | Sale Price | Title Company |
|---|---|---|---|
| Warranty Deed | $313,000 | None Listed On Document | |
| Trustee Deed | $1,992,500 | None Available |
Mortgage History
| Date | Status | Loan Amount | Loan Type |
|---|---|---|---|
| Open | $243,750 | New Conventional |
Source: Hive MLS
MLS Number: 100472678
APN: 7-104-13-TH-3
- 3902 Reunion Pointe Ln
- 3907 Harkers Way
- 3905 Harkers Way
- 3903 Harkers Way
- 3901 Harkers Way
- 4073 Reunion Pointe Ln
- 4070 Reunion Pointe Ln
- 3907 Reunion Pointe Ln
- 4042 Reunion Pointe Ln
- 4067 Reunion Pointe Ln
- 2808 Waterleaf
- 1004 Brighton Dr
- 1006 Exeter Place
- 1009 Brighton Dr
- 1008 Exeter Place
- 1007 Exeter Place
- 2009 Brighton Dr
- 2006 Brighton Dr
- 2022 Brighton Dr
- 2020 Brighton Dr
- 1090 Summersweet Dr
- 403 Neuchatel Rd
- 211 Lynden Ln
- 218 Dock Side Dr
- 18 Harbor Dr
- 6313 Cardinal Dr
- 921 Hurricane Ct
- 714 San Juan Rd
- 414 Peregrine Ridge Dr
- 1216 Barkentine Dr
- 111 Iverson Ln
- 2039 Royal Pines Dr
- 914 Muirfield Place
- 714 Pollock St Unit B
- 411 George St Unit 4
- 411 George St Unit 1
- 1350 Trent Blvd
- 1102 Broad St
- 4708 Trent Woods Dr
- 916 Cedar St Unit A
