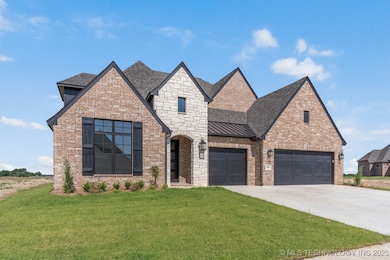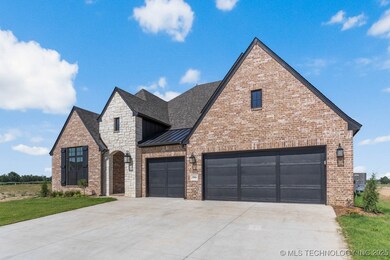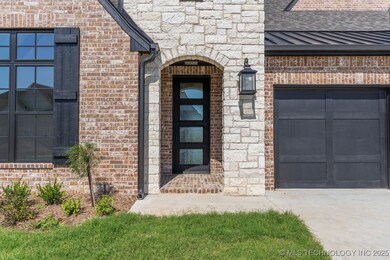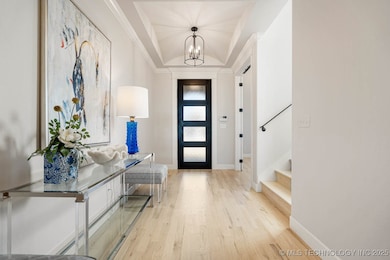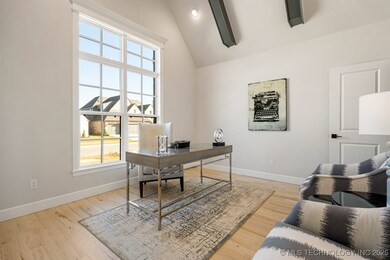PENDING
$1K PRICE INCREASE
3904 S Gardenia Ave Broken Arrow, OK 74012
Wolf Creek Estates NeighborhoodEstimated payment $3,752/month
Total Views
10,705
4
Beds
3.5
Baths
3,740
Sq Ft
$160
Price per Sq Ft
Highlights
- Contemporary Architecture
- Wood Flooring
- Covered Patio or Porch
- Vaulted Ceiling
- Granite Countertops
- 3 Car Attached Garage
About This Home
3655 Plan || Award-winning ORIGINAL style exterior || TRANSITIONAL interior finishes. EXECUTIVE QUALITY. READY NOW! With over 2,500+ on-time closings and counting, our turnkey experience guarantees exceptional quality at an unbeatable value. Our commitment to quality includes completing 1,200+ checklist items during construction, 100+ hours of detailed punch out prior to closing, and experienced warranty service after closing.
Home Details
Home Type
- Single Family
Year Built
- Built in 2024
Lot Details
- 9,329 Sq Ft Lot
- East Facing Home
- Landscaped
- Sprinkler System
Parking
- 3 Car Attached Garage
Home Design
- Contemporary Architecture
- Brick Exterior Construction
- Slab Foundation
- Wood Frame Construction
- Fiberglass Roof
- Asphalt
- Stone
Interior Spaces
- 3,740 Sq Ft Home
- 2-Story Property
- Wet Bar
- Vaulted Ceiling
- Ceiling Fan
- Gas Log Fireplace
- Vinyl Clad Windows
- Insulated Windows
- Fire and Smoke Detector
- Washer and Gas Dryer Hookup
Kitchen
- Built-In Oven
- Cooktop
- Microwave
- Dishwasher
- Granite Countertops
- Disposal
Flooring
- Wood
- Carpet
- Tile
Bedrooms and Bathrooms
- 4 Bedrooms
Eco-Friendly Details
- Energy-Efficient Appliances
- Energy-Efficient Windows
- Energy-Efficient HVAC
- Energy-Efficient Insulation
Outdoor Features
- Covered Patio or Porch
- Rain Gutters
Schools
- Wolf Creek Elementary School
- Broken Arrow High School
Utilities
- Zoned Heating and Cooling
- Heating System Uses Gas
- Gas Water Heater
- High Speed Internet
- Phone Available
- Cable TV Available
Community Details
- Property has a Home Owners Association
- The Village At Southern Trails II Subdivision
Listing and Financial Details
- Home warranty included in the sale of the property
Map
Create a Home Valuation Report for This Property
The Home Valuation Report is an in-depth analysis detailing your home's value as well as a comparison with similar homes in the area
Home Values in the Area
Average Home Value in this Area
Property History
| Date | Event | Price | List to Sale | Price per Sq Ft |
|---|---|---|---|---|
| 10/10/2025 10/10/25 | Pending | -- | -- | -- |
| 02/14/2025 02/14/25 | Price Changed | $599,900 | +0.2% | $160 / Sq Ft |
| 01/06/2025 01/06/25 | For Sale | $598,600 | -- | $160 / Sq Ft |
Source: MLS Technology
Source: MLS Technology
MLS Number: 2501516
Nearby Homes
- 2712 S Fir Ave
- 2904 W Canton St
- 2811 W Atlanta Place
- 2416 S Elder Ave
- 3001 S Dogwood Ave
- 3209 S Fir Ave
- 2400 W Gary St
- Sawyer Plan at Pine Valley Ranch
- Phoenix Plan at Pine Valley Ranch
- Luna Plan at Pine Valley Ranch
- Eden Plan at Pine Valley Ranch
- Leighton Plan at Pine Valley Ranch
- Juniper Plan at Pine Valley Ranch
- Yorkshire Plan at Pine Valley Ranch
- Wren Plan at Pine Valley Ranch
- Berkshire Plan at Pine Valley Ranch
- Owen Plan at Pine Valley Ranch
- Harper Plan at Pine Valley Ranch
- Maxwell Plan at Pine Valley Ranch
- Beckett Plan at Pine Valley Ranch

