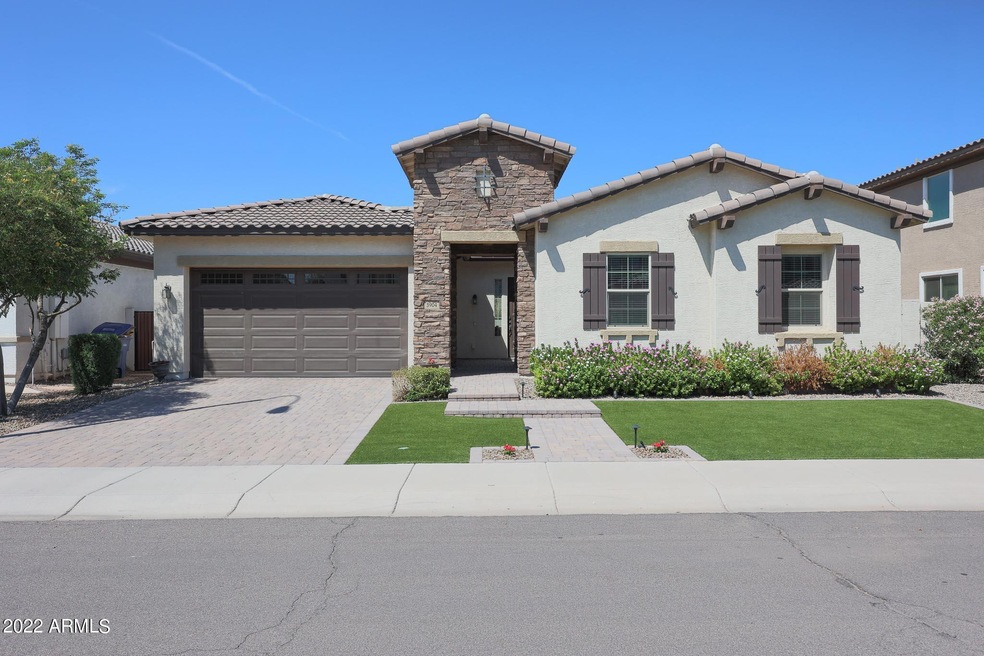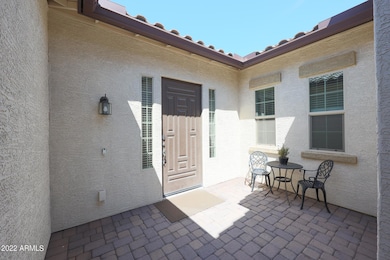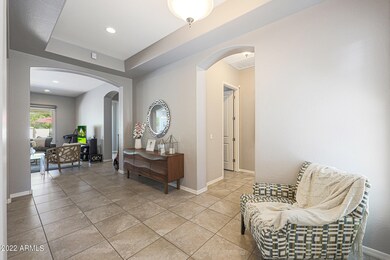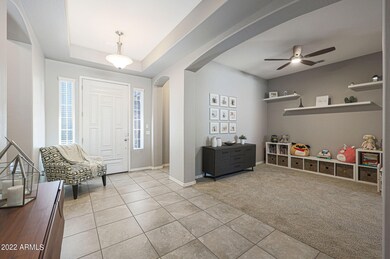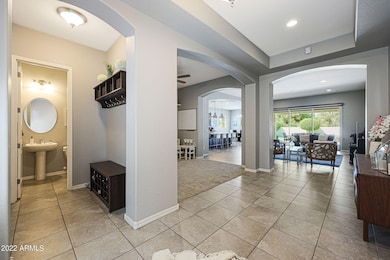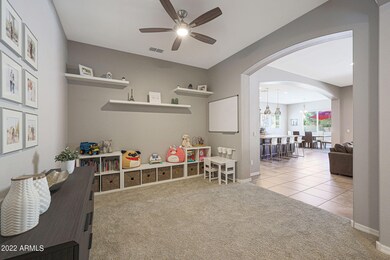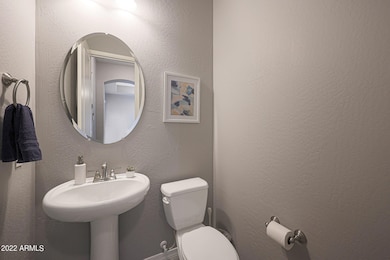
3904 S Wilson Dr Chandler, AZ 85286
South Chandler NeighborhoodHighlights
- Heated Spa
- Santa Barbara Architecture
- Private Yard
- Audrey & Robert Ryan Elementary School Rated A
- Granite Countertops
- Covered patio or porch
About This Home
As of October 2022Gorgeous MARACAY home located in the highly desirable area of Ocotillo and Gilbert Rd in Chandler! Easy access to the 202 freeway, shopping, and tons of restaurants all around! The curb appeal will grab your attention the minute you arrive with stone accents, a paver driveway, beautiful plants, and synthetic grass! Incredibly open floorplan with the perfect mix of form and function! The 4 bedrooms plus an open den / dining room make this the perfect family home. A gourmet kitchen that frames your great room offers beautiful espresso colored cabinets, gas cooktop, double ovens, gorgeous pendant lighting, oversized granite island w/breakfast bar & a separate breakfast nook and morning room! The spacious great room features a huge sliding glass door with the perfect view of your resort style backyard! A refreshing pool and spa is accented with a beautiful built in bbq, travertine floors and a covered patio that will have you spending all of your time outside. This home is a must see as it has been cared for by a loving family who has prepared it for its next owners. Schedule your visit today!
Home Details
Home Type
- Single Family
Est. Annual Taxes
- $2,801
Year Built
- Built in 2015
Lot Details
- 8,126 Sq Ft Lot
- Block Wall Fence
- Artificial Turf
- Front and Back Yard Sprinklers
- Sprinklers on Timer
- Private Yard
HOA Fees
- $80 Monthly HOA Fees
Parking
- 3 Car Garage
- 2 Open Parking Spaces
- Tandem Parking
- Garage Door Opener
Home Design
- Santa Barbara Architecture
- Wood Frame Construction
- Tile Roof
- Stone Exterior Construction
- Stucco
Interior Spaces
- 2,591 Sq Ft Home
- 1-Story Property
- Ceiling height of 9 feet or more
- Ceiling Fan
Kitchen
- Eat-In Kitchen
- Breakfast Bar
- Gas Cooktop
- Built-In Microwave
- Kitchen Island
- Granite Countertops
Flooring
- Carpet
- Tile
Bedrooms and Bathrooms
- 4 Bedrooms
- Primary Bathroom is a Full Bathroom
- 2.5 Bathrooms
- Dual Vanity Sinks in Primary Bathroom
- Bathtub With Separate Shower Stall
Accessible Home Design
- No Interior Steps
Pool
- Heated Spa
- Private Pool
Outdoor Features
- Covered patio or porch
- Built-In Barbecue
Schools
- Haley Elementary School
- Santan Junior High School
- Perry High School
Utilities
- Refrigerated Cooling System
- Heating System Uses Natural Gas
Listing and Financial Details
- Tax Lot 136
- Assessor Parcel Number 303-49-805
Community Details
Overview
- Association fees include ground maintenance
- Aam Llc Association, Phone Number (602) 957-9191
- Built by MARACAY HOMES
- Artesian Ranch Subdivision
Recreation
- Community Playground
- Bike Trail
Ownership History
Purchase Details
Home Financials for this Owner
Home Financials are based on the most recent Mortgage that was taken out on this home.Purchase Details
Home Financials for this Owner
Home Financials are based on the most recent Mortgage that was taken out on this home.Purchase Details
Home Financials for this Owner
Home Financials are based on the most recent Mortgage that was taken out on this home.Purchase Details
Home Financials for this Owner
Home Financials are based on the most recent Mortgage that was taken out on this home.Similar Homes in Chandler, AZ
Home Values in the Area
Average Home Value in this Area
Purchase History
| Date | Type | Sale Price | Title Company |
|---|---|---|---|
| Quit Claim Deed | -- | First American Title | |
| Warranty Deed | $838,000 | First American Title | |
| Interfamily Deed Transfer | -- | Amrock Inc | |
| Interfamily Deed Transfer | -- | Amrock Inc | |
| Special Warranty Deed | $385,875 | First American Title Ins Co |
Mortgage History
| Date | Status | Loan Amount | Loan Type |
|---|---|---|---|
| Open | $419,000 | New Conventional | |
| Previous Owner | $275,150 | New Conventional | |
| Previous Owner | $282,500 | New Conventional | |
| Previous Owner | $308,700 | New Conventional |
Property History
| Date | Event | Price | Change | Sq Ft Price |
|---|---|---|---|---|
| 10/03/2022 10/03/22 | Sold | $838,000 | -1.3% | $323 / Sq Ft |
| 08/26/2022 08/26/22 | For Sale | $849,000 | -- | $328 / Sq Ft |
Tax History Compared to Growth
Tax History
| Year | Tax Paid | Tax Assessment Tax Assessment Total Assessment is a certain percentage of the fair market value that is determined by local assessors to be the total taxable value of land and additions on the property. | Land | Improvement |
|---|---|---|---|---|
| 2025 | $2,835 | $36,394 | -- | -- |
| 2024 | $2,776 | $34,661 | -- | -- |
| 2023 | $2,776 | $58,550 | $11,710 | $46,840 |
| 2022 | $2,680 | $44,770 | $8,950 | $35,820 |
| 2021 | $2,801 | $41,470 | $8,290 | $33,180 |
| 2020 | $2,787 | $39,530 | $7,900 | $31,630 |
| 2019 | $2,682 | $36,980 | $7,390 | $29,590 |
| 2018 | $2,595 | $34,660 | $6,930 | $27,730 |
| 2017 | $2,421 | $32,860 | $6,570 | $26,290 |
| 2016 | $2,332 | $31,280 | $6,250 | $25,030 |
| 2015 | $663 | $11,728 | $11,728 | $0 |
Agents Affiliated with this Home
-

Seller's Agent in 2022
Rashied Arekat
Compass
(480) 226-9429
2 in this area
65 Total Sales
-

Seller Co-Listing Agent in 2022
Nick Arekat
Compass
(602) 321-2084
3 in this area
175 Total Sales
-

Buyer's Agent in 2022
Desiree Marshall
HomeSmart
(480) 522-7598
1 in this area
34 Total Sales
Map
Source: Arizona Regional Multiple Listing Service (ARMLS)
MLS Number: 6455742
APN: 303-49-805
- 3884 S Wilson Dr
- xxxxx E Ocotillo Rd
- 2901 E Iris Dr
- 2514 E Grand Canyon Dr
- 2623 E Indigo Place
- 2383 E Zion Way
- 2280 E Aloe Place
- 2660 E Sunrise Place
- 2960 E Sunrise Place
- 2257 E Redwood Ct
- 3750 S Ashley Place
- 3344 E Grand Canyon Dr
- 3557 S Halsted Ct
- 2409 E Kaibab Place
- 4130 S Lafayette Place
- 3679 S Cottonwood Ct
- 4123 S Wayne Place
- 3330 S Gilbert Rd Unit 1072
- 3330 S Gilbert Rd Unit 2062
- 3330 S Gilbert Rd Unit 2066
