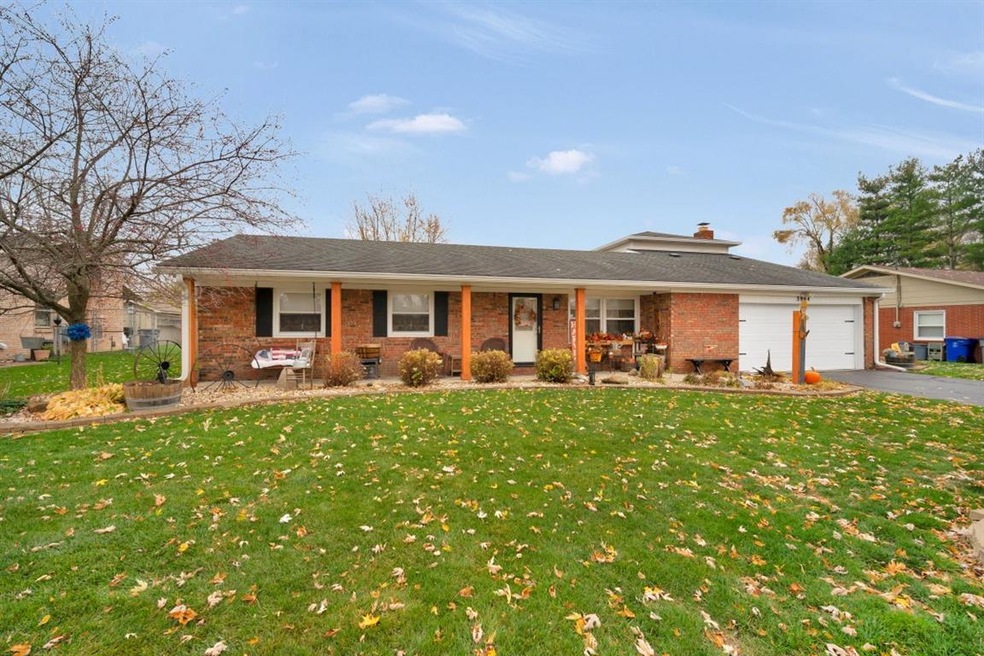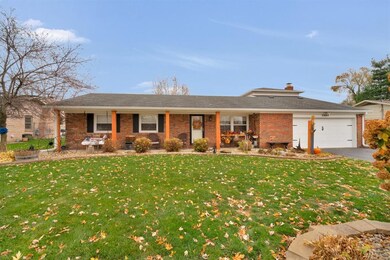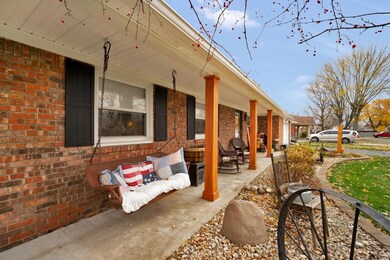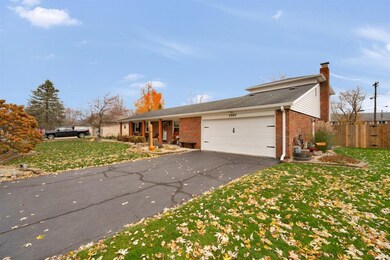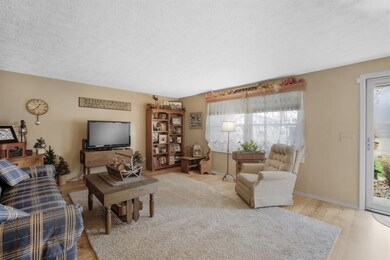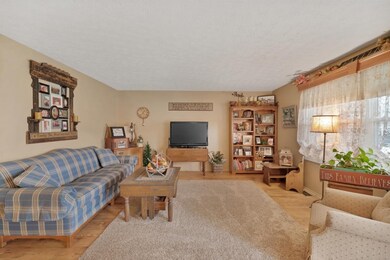
3904 Tulip Ln Kokomo, IN 46902
Terrace Meadows NeighborhoodHighlights
- Primary Bedroom Suite
- Backs to Open Ground
- Solid Surface Countertops
- Open Floorplan
- Wood Flooring
- Covered patio or porch
About This Home
As of December 2020Welcome to Tulip Lane in Terrace Meadows! This brick ranch home offers a warm welcome with its covered front porch and low-maintenance landscaping. With its modest exterior, you might never guess that this home really opens up inside! Featuring 1.5 stories and 2,092 square feet, your home offers two living spaces, two bathrooms and FIVE bedrooms! Entering into your first living space, the smooth floors and subtle wall colors offer a neutral backdrop for you to really make this your own. Front facing windows invite natural light into the space too. The kitchen island offers additional storage, makes meal prep a breeze and is just the spot to set out some holiday snacks. The eat-in area is separate enough for more of a formal dining experience while also keeping everyone in the mix. Your second living room is spacious and cozy with plush carpet and a floor-to-ceiling brick fireplace. There are so many options for holiday décor here! Outside your backyard is fenced-in, so you can watch the kids play and let Fido run freely. Updates include a newer furnace, keeping you warm this winter to enjoy the season.
Home Details
Home Type
- Single Family
Est. Annual Taxes
- $1,265
Year Built
- Built in 1968
Lot Details
- 0.27 Acre Lot
- Lot Dimensions are 90 x 130
- Backs to Open Ground
- Property is Fully Fenced
- Privacy Fence
- Chain Link Fence
- Landscaped
- Level Lot
Parking
- 2 Car Attached Garage
- Garage Door Opener
Home Design
- Brick Exterior Construction
- Slab Foundation
- Vinyl Construction Material
Interior Spaces
- 2,092 Sq Ft Home
- 1.5-Story Property
- Open Floorplan
- Gas Log Fireplace
- Crawl Space
- Fire and Smoke Detector
Kitchen
- Eat-In Kitchen
- Electric Oven or Range
- Kitchen Island
- Solid Surface Countertops
- Disposal
Flooring
- Wood
- Carpet
- Laminate
Bedrooms and Bathrooms
- 5 Bedrooms
- Primary Bedroom Suite
- 2 Full Bathrooms
Laundry
- Laundry on main level
- Washer and Electric Dryer Hookup
Schools
- Taylor Elementary School
- Taylor Middle School
- Taylor High School
Utilities
- Forced Air Heating and Cooling System
- Baseboard Heating
- Heating System Uses Gas
- Cable TV Available
Additional Features
- Covered patio or porch
- Suburban Location
Listing and Financial Details
- Assessor Parcel Number 34-10-18-255-007.000-015
Ownership History
Purchase Details
Home Financials for this Owner
Home Financials are based on the most recent Mortgage that was taken out on this home.Purchase Details
Home Financials for this Owner
Home Financials are based on the most recent Mortgage that was taken out on this home.Similar Homes in Kokomo, IN
Home Values in the Area
Average Home Value in this Area
Purchase History
| Date | Type | Sale Price | Title Company |
|---|---|---|---|
| Deed | $116,000 | Metropolitan Title Of Indiana | |
| Warranty Deed | $175,135 | Klatch Louis |
Mortgage History
| Date | Status | Loan Amount | Loan Type |
|---|---|---|---|
| Open | $52,800 | New Conventional | |
| Closed | $23,000 | New Conventional | |
| Open | $178,710 | VA |
Property History
| Date | Event | Price | Change | Sq Ft Price |
|---|---|---|---|---|
| 12/28/2020 12/28/20 | Sold | $172,500 | -9.2% | $82 / Sq Ft |
| 11/19/2020 11/19/20 | Price Changed | $189,900 | -2.6% | $91 / Sq Ft |
| 11/11/2020 11/11/20 | For Sale | $194,900 | +68.0% | $93 / Sq Ft |
| 05/18/2015 05/18/15 | Sold | $116,000 | -7.2% | $55 / Sq Ft |
| 04/17/2015 04/17/15 | Pending | -- | -- | -- |
| 04/17/2015 04/17/15 | For Sale | $125,000 | -- | $60 / Sq Ft |
Tax History Compared to Growth
Tax History
| Year | Tax Paid | Tax Assessment Tax Assessment Total Assessment is a certain percentage of the fair market value that is determined by local assessors to be the total taxable value of land and additions on the property. | Land | Improvement |
|---|---|---|---|---|
| 2024 | $1,424 | $169,100 | $24,000 | $145,100 |
| 2023 | $1,424 | $163,800 | $24,000 | $139,800 |
| 2022 | $1,727 | $170,700 | $24,000 | $146,700 |
| 2021 | $1,483 | $146,500 | $18,700 | $127,800 |
| 2020 | $1,294 | $130,300 | $18,700 | $111,600 |
| 2019 | $1,240 | $124,900 | $18,700 | $106,200 |
| 2018 | $1,380 | $133,700 | $18,700 | $115,000 |
| 2017 | $1,262 | $124,100 | $19,200 | $104,900 |
| 2016 | $1,185 | $116,400 | $19,200 | $97,200 |
| 2014 | $893 | $98,600 | $19,200 | $79,400 |
| 2013 | $730 | $92,000 | $19,200 | $72,800 |
Agents Affiliated with this Home
-

Seller's Agent in 2020
Holly Stone
The Hardie Group
(765) 776-2490
19 in this area
593 Total Sales
-

Buyer's Agent in 2020
Joe Martino
Martino Realty & Auctioneers - Monticello
(765) 434-8598
2 in this area
171 Total Sales
-
J
Seller's Agent in 2015
Joyce Lytle
Lytle, REALTORS
Map
Source: Indiana Regional MLS
MLS Number: 202045452
APN: 34-10-18-255-007.000-015
- 3704 Melody Ln E
- 3404 Candy Ln
- 3605 Tally Ho Dr
- 3401 Tally Ho Dr
- 708 Carson Ct
- 3208 Susan Dr
- 4605 Orleans Dr
- 863 E Center Rd
- 4206 Dee Ann Dr
- 3010 Williams Ct
- 4232 Colter Dr
- 1015 Springwater Rd
- 3005 Susan Dr
- 4505 Springmill Dr
- 5010 Arrowhead Blvd
- 2402 Greytwig Dr
- 5304 Council Ring Blvd
- 5113 Ojibway Dr
- LOT 17 S Lafountain St
- LOT 16 S Lafountain St
