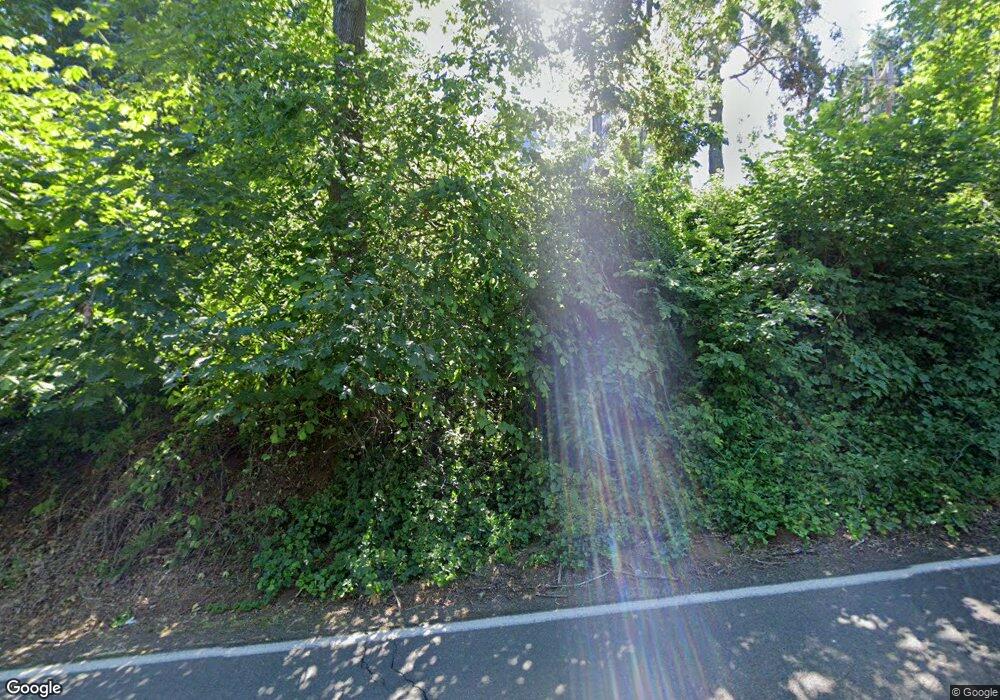3904 Viewcrest Rd S Salem, OR 97302
Croisan-Illahe NeighborhoodEstimated Value: $825,000 - $919,000
3
Beds
3
Baths
2,961
Sq Ft
$295/Sq Ft
Est. Value
About This Home
This home is located at 3904 Viewcrest Rd S, Salem, OR 97302 and is currently estimated at $874,050, approximately $295 per square foot. 3904 Viewcrest Rd S is a home located in Marion County with nearby schools including Schirle Elementary School, Crossler Middle School, and Sprague High School.
Create a Home Valuation Report for This Property
The Home Valuation Report is an in-depth analysis detailing your home's value as well as a comparison with similar homes in the area
Home Values in the Area
Average Home Value in this Area
Tax History Compared to Growth
Tax History
| Year | Tax Paid | Tax Assessment Tax Assessment Total Assessment is a certain percentage of the fair market value that is determined by local assessors to be the total taxable value of land and additions on the property. | Land | Improvement |
|---|---|---|---|---|
| 2025 | $5,828 | $473,020 | -- | -- |
| 2024 | $5,828 | $459,250 | -- | -- |
| 2023 | $5,688 | $445,880 | $0 | $0 |
| 2022 | $5,382 | $432,900 | $0 | $0 |
| 2021 | $5,242 | $420,300 | $0 | $0 |
| 2020 | $2,319 | $408,060 | $0 | $0 |
| 2019 | $4,914 | $396,180 | $0 | $0 |
| 2018 | $5,002 | $0 | $0 | $0 |
| 2017 | $4,382 | $0 | $0 | $0 |
| 2016 | $4,182 | $0 | $0 | $0 |
| 2015 | $4,298 | $0 | $0 | $0 |
| 2014 | $4,108 | $0 | $0 | $0 |
Source: Public Records
Map
Nearby Homes
- 3710 Galloway St S
- 3506 Cherokee Dr S
- 3586 Cherokee Dr S
- 3485 Cherokee Dr S
- 3754 Tayside St S
- 3532 Augusta National Dr S
- 0 Illahe Hill Rd S
- 4031 Spooner Ct S
- 3698 Augusta National Dr S
- 4359 Croisan Ridge Way S
- 3601 Augusta National Dr S
- 3906 Tayside St S
- 4204 Riverdale Rd S
- 3518 Carnoustie Ln S
- 4230 Riverdale Rd S
- 4109 Illahe River Ct S
- 4105 Illahe Hill Rd S
- 3650 Christen St S
- 3673 Myrla Ct S
- 4665 Croisan Creek Rd S
- 3847 Viewcrest Rd S
- 3924 Viewcrest Rd S
- 3786 Viewcrest Rd S
- 3927 Viewcrest Rd S
- 3799 Byers St S
- 3992 Viewcrest Rd S
- 3789 Byers St S
- 3789 Byers St S
- 3789 Byers St S
- 3757 Viewcrest Rd S
- 3989 Viewcrest Rd S
- 3868 Riverdale Rd S
- * Byers St S
- 3985 Viewcrest Rd S
- 3706 Riverdale Rd S
- 3676 Viewcrest Rd S
- 3786 Riverdale Rd S
- 0 Viewcrest Rd S
- 0 Viewcrest Rd S Unit 21634255
- 0 Viewcrest Rd S Unit 775781
