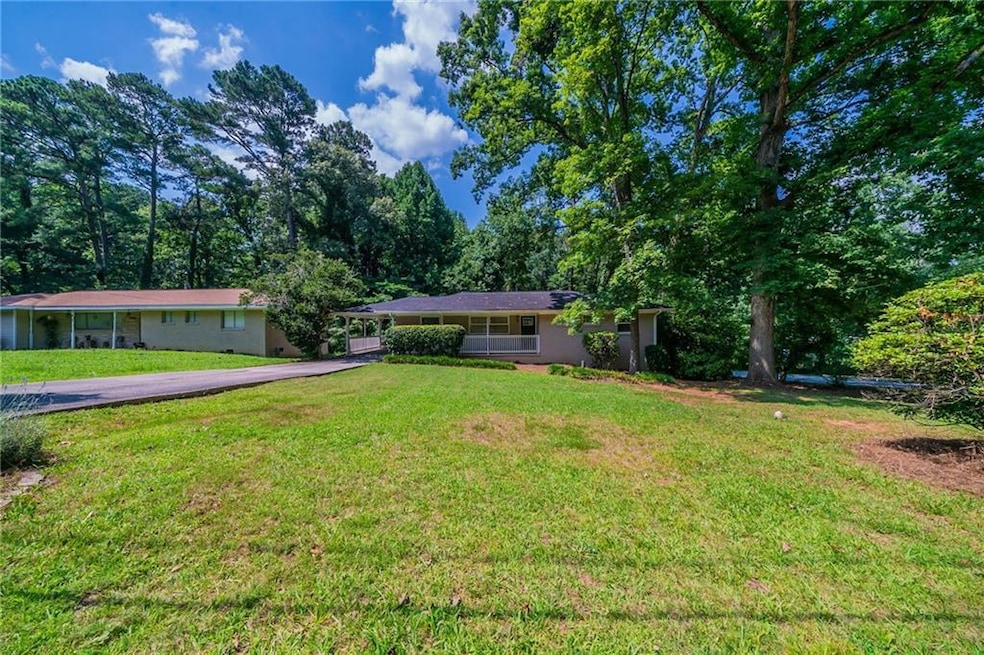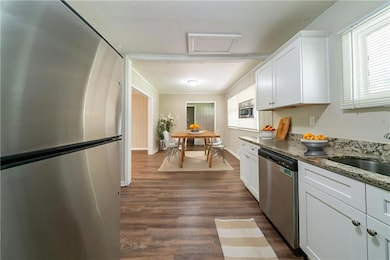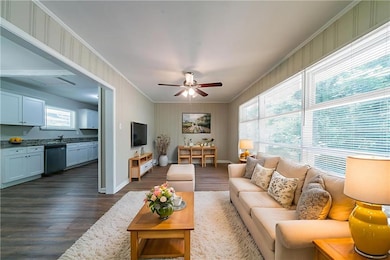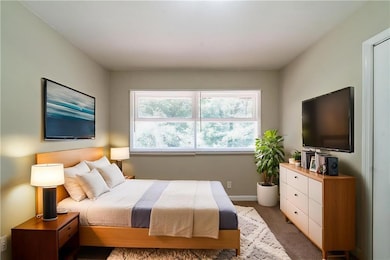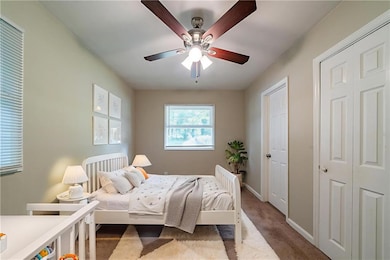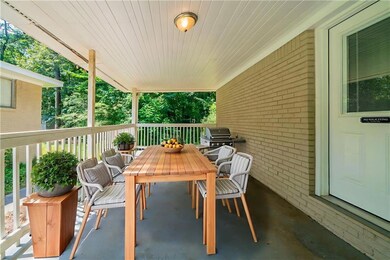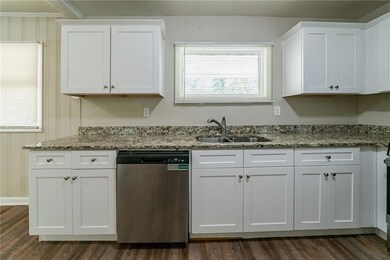3904 W Hilda Cir Decatur, GA 30035
Estimated payment $1,507/month
Highlights
- Open-Concept Dining Room
- 1 Fireplace
- White Kitchen Cabinets
- Ranch Style House
- Neighborhood Views
- Open to Family Room
About This Home
Welcome to this move-in-ready, ranch-style home in the heart of Pendley Hills! This charming 3-bedroom, 1.5-bath residence features a partially finished full basement, perfect for a home office, bonus room, or storage space. The functional layout includes a bright living area anchored by a cozy fireplace, a separate dining room, and a kitchen equipped with modern appliances. Nestled on a spacious half-acre lot with mature trees, this property combines suburban privacy with city convenience. Enjoy easy access to I-285, local shopping, parks, and top-rated Decatur schools. With public water, sewer, central heating and cooling, this home checks all the boxes! This home has been virtually staged to illustrate its potential.
Home Details
Home Type
- Single Family
Est. Annual Taxes
- $4,167
Year Built
- Built in 1956
Lot Details
- 0.5 Acre Lot
- Landscaped
- Level Lot
- Back and Front Yard
Parking
- 1 Carport Space
Home Design
- Ranch Style House
- Slab Foundation
- Composition Roof
- Four Sided Brick Exterior Elevation
Interior Spaces
- 1,166 Sq Ft Home
- 1 Fireplace
- Family Room
- Open-Concept Dining Room
- Neighborhood Views
- Unfinished Basement
- Basement Fills Entire Space Under The House
Kitchen
- Open to Family Room
- Eat-In Kitchen
- Gas Range
- Microwave
- Dishwasher
- White Kitchen Cabinets
Flooring
- Carpet
- Luxury Vinyl Tile
Bedrooms and Bathrooms
- 3 Main Level Bedrooms
Schools
- Rowland Elementary School
- Mary Mcleod Bethune Middle School
- Towers High School
Additional Features
- Front Porch
- Forced Air Heating and Cooling System
Community Details
- Pendley Hills Subdivision
Listing and Financial Details
- Assessor Parcel Number 15 196 08 001
Map
Home Values in the Area
Average Home Value in this Area
Tax History
| Year | Tax Paid | Tax Assessment Tax Assessment Total Assessment is a certain percentage of the fair market value that is determined by local assessors to be the total taxable value of land and additions on the property. | Land | Improvement |
|---|---|---|---|---|
| 2025 | $4,171 | $83,480 | $11,687 | $71,793 |
| 2024 | $4,167 | $83,480 | $12,000 | $71,480 |
| 2023 | $4,167 | $46,000 | $8,880 | $37,120 |
| 2022 | $2,429 | $46,000 | $8,880 | $37,120 |
| 2021 | $2,496 | $47,520 | $8,880 | $38,640 |
| 2020 | $1,990 | $36,000 | $7,600 | $28,400 |
| 2019 | $2,087 | $38,200 | $8,880 | $29,320 |
| 2018 | $1,555 | $31,240 | $8,880 | $22,360 |
| 2017 | $1,636 | $27,800 | $8,880 | $18,920 |
| 2016 | $1,393 | $22,240 | $8,880 | $13,360 |
| 2014 | $1,417 | $22,240 | $8,880 | $13,360 |
Property History
| Date | Event | Price | List to Sale | Price per Sq Ft | Prior Sale |
|---|---|---|---|---|---|
| 06/30/2025 06/30/25 | For Sale | $220,000 | 0.0% | $189 / Sq Ft | |
| 06/22/2020 06/22/20 | Rented | $1,395 | +1.5% | -- | |
| 06/19/2020 06/19/20 | Price Changed | $1,375 | -1.4% | $1 / Sq Ft | |
| 03/13/2020 03/13/20 | For Rent | $1,395 | 0.0% | -- | |
| 09/27/2019 09/27/19 | Sold | $90,000 | 0.0% | $77 / Sq Ft | View Prior Sale |
| 09/11/2019 09/11/19 | Pending | -- | -- | -- | |
| 09/10/2019 09/10/19 | Price Changed | $90,000 | 0.0% | $77 / Sq Ft | |
| 09/10/2019 09/10/19 | For Sale | $90,000 | -24.4% | $77 / Sq Ft | |
| 08/21/2019 08/21/19 | Pending | -- | -- | -- | |
| 08/19/2019 08/19/19 | For Sale | $119,000 | -- | $102 / Sq Ft |
Purchase History
| Date | Type | Sale Price | Title Company |
|---|---|---|---|
| Warranty Deed | $90,000 | -- | |
| Quit Claim Deed | -- | -- | |
| Deed | $75,000 | -- |
Mortgage History
| Date | Status | Loan Amount | Loan Type |
|---|---|---|---|
| Previous Owner | $76,500 | VA |
Source: First Multiple Listing Service (FMLS)
MLS Number: 7603969
APN: 15-196-08-001
- 1365 Renee Dr
- 1283 June Dr
- 1502 Vernon Blvd
- 3133 Journal Ct
- 1517 Vernon Blvd
- 3717 Loren Dr
- 3795 London Dr
- 1491 Austin Dr
- 4015 Covington Hwy
- 1531 Austin Dr
- 3829 Redan Rd
- 1608 Austin Meadows Dr Unit 4
- 1136 Oakwood Manor Ct
- 3961 Covington Hwy
- 3223 Tulip Dr
- 3865 Redan Rd
- 3229 Tulip Dr
- 1164 Longshore Dr
- 1081 Brittania Rd
- 3237 Tulip Dr
