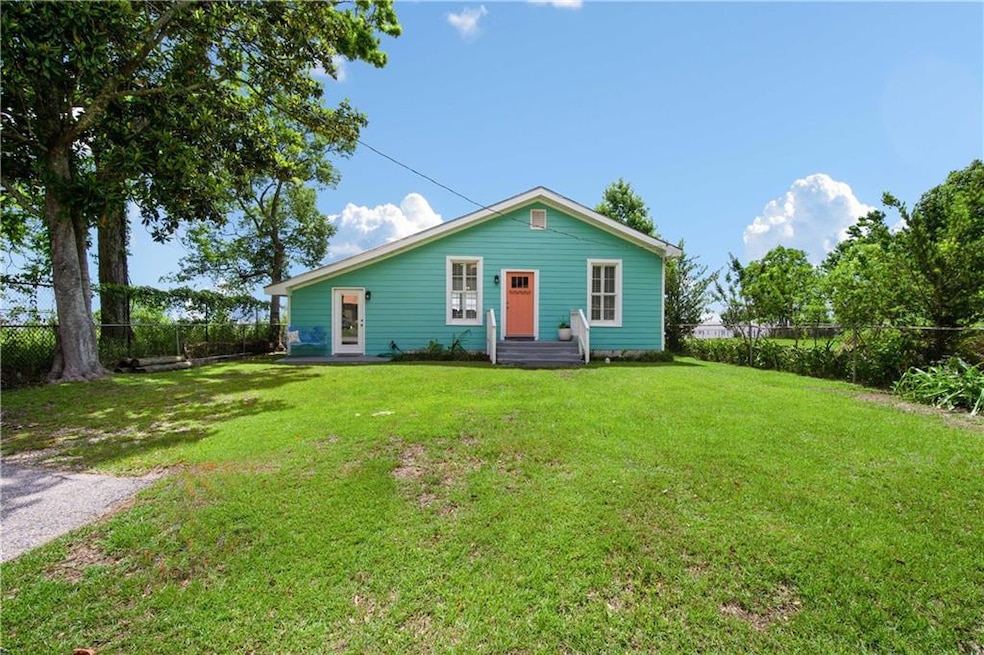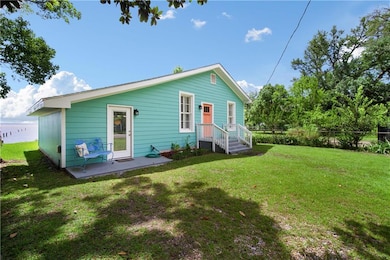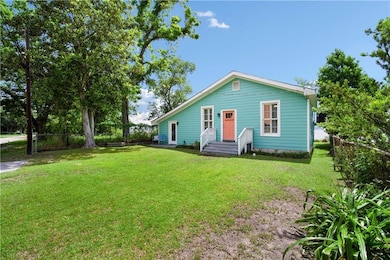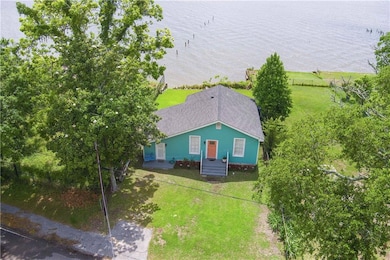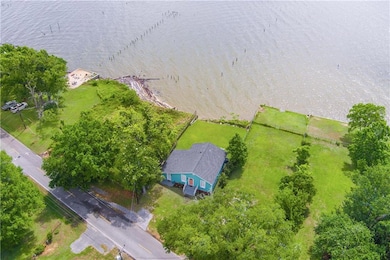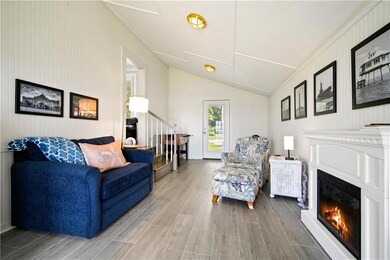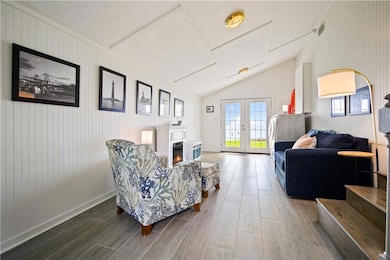3905 Bay Front Rd Mobile, AL 36605
Bayview NeighborhoodEstimated payment $2,057/month
Highlights
- Property Fronts a Bay or Harbor
- Deck
- Stone Countertops
- Open-Concept Dining Room
- Bonus Room
- Cottage
About This Home
You will fall in love with this bay front cottage the moment you enter the front door! This home has been lovingly renovated from bottom to top. You will notice the attention to detail that has been given to each room of this home. The airy den is open to the spacious kitchen with the most phenomenal view across Mobile Bay. The kitchen renovation was executed to perfection with new cabinetry with soft close doors and drawers, gorgeous quartz counter tops and a farmhouse style sink. The cozy breakfast nook is the perfect place to enjoy the view while sipping your morning coffee. In addition to the den, there is a large bonus room that features an electric fireplace and nautical brass light fixtures. This room could easily be used as a third bedroom, if needed. The two bedrooms are good sizes and both bathrooms have been improved with state of the art upgrades. You will love the double vanities and anti-fog backlit mirrors. The shower in the primary bathroom is amazing and features 3 water settings with lighting, ventilation, and even a built-in speaker with FM and bluetooth capabilities. The owners have spared no expense to give this bay cottage a luxurious feel! The owners also had extra insulation blown into the attic space to increase energy efficiency. Spend your evenings on the back deck that overlooks Mobile Bay. This view never gets old! The owners have outfitted the property to be a vacation rental, and the furnishings are negotiable. Owner only reserves a few personal items, but all furnishings, linens, and kitchen contents will convey with an acceptable offer, making this a truly turn-key property! This would make the perfect retirement getaway or instantly generate an income as a vacation rental. All measurements are deemed accurate, but are taken from public records, buyer to verify.
Home Details
Home Type
- Single Family
Est. Annual Taxes
- $1,544
Lot Details
- 8,472 Sq Ft Lot
- Lot Dimensions are 167x55x177x47
- Property Fronts a Bay or Harbor
- Back and Front Yard
Home Design
- Cottage
- Pillar, Post or Pier Foundation
- Shingle Roof
- HardiePlank Type
Interior Spaces
- 1,171 Sq Ft Home
- 1-Story Property
- Crown Molding
- Ceiling Fan
- Electric Fireplace
- Double Pane Windows
- Plantation Shutters
- Open-Concept Dining Room
- Bonus Room
- Bay Views
- Pull Down Stairs to Attic
- Fire and Smoke Detector
Kitchen
- Breakfast Area or Nook
- Open to Family Room
- Eat-In Kitchen
- Electric Range
- Range Hood
- Microwave
- Dishwasher
- Stone Countertops
- Farmhouse Sink
Flooring
- Ceramic Tile
- Vinyl
Bedrooms and Bathrooms
- 2 Main Level Bedrooms
- 2 Full Bathrooms
- Dual Vanity Sinks in Primary Bathroom
- Shower Only
Laundry
- Dryer
- Washer
Parking
- 2 Parking Spaces
- Driveway
Outdoor Features
- Bulkhead
- Deck
Schools
- Dr. Robert W. Gilliard Elementary School
- Pillans Middle School
- Ben C Rain High School
Utilities
- Central Heating and Cooling System
- 220 Volts
- 110 Volts
- Tankless Water Heater
Community Details
- Mobile Bay/Brookley Subdivision
Listing and Financial Details
- Assessor Parcel Number 3212400001036
Map
Home Values in the Area
Average Home Value in this Area
Tax History
| Year | Tax Paid | Tax Assessment Tax Assessment Total Assessment is a certain percentage of the fair market value that is determined by local assessors to be the total taxable value of land and additions on the property. | Land | Improvement |
|---|---|---|---|---|
| 2024 | $1,576 | $24,320 | $11,280 | $13,040 |
| 2023 | $1,554 | $24,880 | $10,920 | $13,960 |
| 2022 | $1,111 | $17,500 | $8,840 | $8,660 |
| 2021 | $954 | $15,020 | $8,840 | $6,180 |
| 2020 | $954 | $15,020 | $8,840 | $6,180 |
| 2019 | $903 | $14,220 | $8,840 | $5,380 |
| 2018 | $822 | $12,940 | $0 | $0 |
| 2017 | $822 | $12,940 | $0 | $0 |
| 2016 | $771 | $12,140 | $0 | $0 |
| 2013 | $577 | $8,940 | $0 | $0 |
Property History
| Date | Event | Price | List to Sale | Price per Sq Ft |
|---|---|---|---|---|
| 08/15/2025 08/15/25 | Price Changed | $365,000 | -2.7% | $312 / Sq Ft |
| 07/15/2025 07/15/25 | Price Changed | $375,000 | -2.6% | $320 / Sq Ft |
| 06/30/2025 06/30/25 | Price Changed | $385,000 | -2.5% | $329 / Sq Ft |
| 05/13/2025 05/13/25 | For Sale | $395,000 | -- | $337 / Sq Ft |
Purchase History
| Date | Type | Sale Price | Title Company |
|---|---|---|---|
| Warranty Deed | $145,000 | None Listed On Document | |
| Warranty Deed | $68,900 | Sterling Land Title Agency | |
| Warranty Deed | -- | -- | |
| Vendors Lien | $20,000 | -- |
Mortgage History
| Date | Status | Loan Amount | Loan Type |
|---|---|---|---|
| Open | $139,500 | New Conventional | |
| Previous Owner | $69,000 | Unknown | |
| Previous Owner | $18,000 | Seller Take Back |
Source: Gulf Coast MLS (Mobile Area Association of REALTORS®)
MLS Number: 7578692
APN: 32-12-40-0-001-036
- 3784 Bay Front Rd
- 3905 Prima Vera Ln
- 0 Hannon Rd Unit 2 0501554
- 3414 Bay Front Rd
- 1527 Hannon Rd
- 3202 Bay Front Rd
- 6361 Dauphin Island Pkwy
- 1758 Dauphin Island Pkwy
- 0 Dauphin Island Pkwy Unit 7280348
- 0 Dauphin Island Pkwy Unit 7521741
- 1404 Tampa Dr
- 1133 S Forest Glen Dr S
- 1614 Wardwood Dr
- 1510 Ponce de Leon Dr
- 4390 Park Rd
- 1500 Terrell Rd
- 1501 Terrell Rd
- 3256 Dauphin Island Pkwy
- 1132 Shore Acres Dr
- 0 Park Rd Unit 7502313
- 1308 E Charmaine Cir
- 3817 Dauphin Island Pkwy
- 3128 Club House Rd
- 3124 Club House Rd
- 1719 Gulfdale Dr
- 2020 Boykin Blvd
- 2001 Brill Rd
- 2359 Gill Rd
- 2707 Yorkshire Rd
- 4008 Anna Dr
- 2750 Gill Rd
- 6151 Marina Dr S
- 3257 Riverside Dr
- 3210 Ward Rd Unit ID1043617P
- 2255 Dog River Ct Unit ID1043454P
- 2371 Vermillion Dr
- 1473 Boudousquie St
- 1307 Windsor Ave
- 2407 Juanita St
- 2470 Sayner Ave
