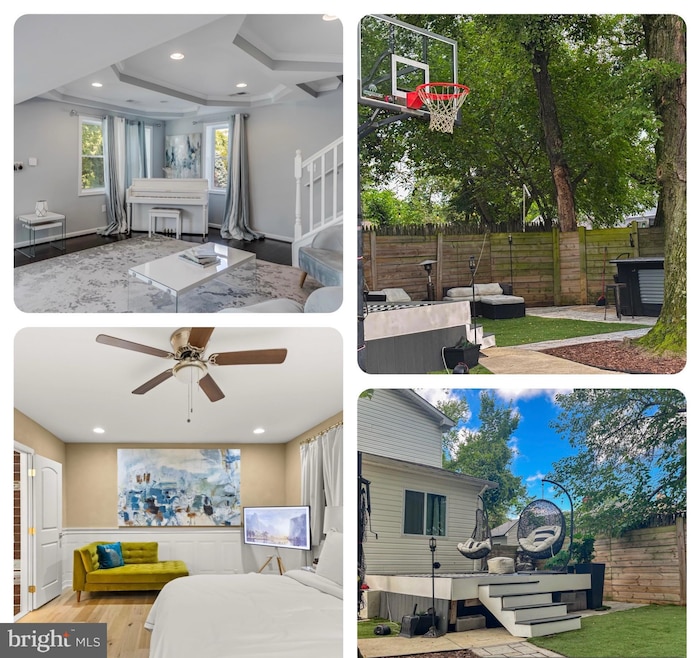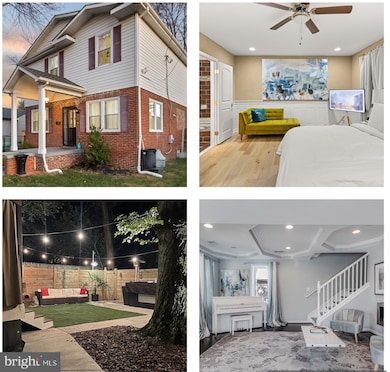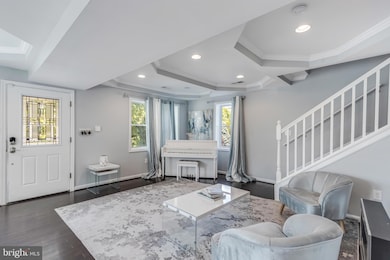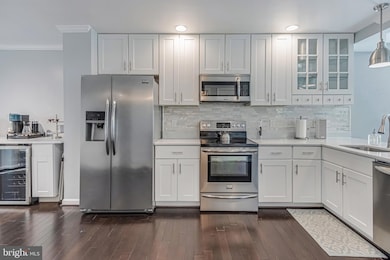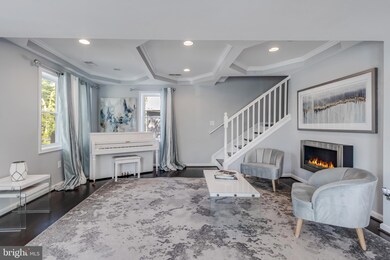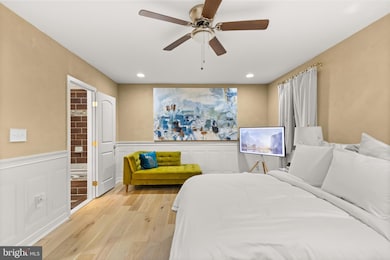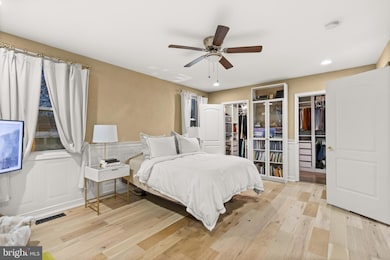
3905 Bexley Place Suitland, MD 20746
Suitland - Silver Hill NeighborhoodHighlights
- Open Floorplan
- Private Lot
- Combination Kitchen and Living
- Colonial Architecture
- High Ceiling
- No HOA
About This Home
As of August 2025With over 3300 sq ft of living space, this home spans three spacious levels with five (5) bedrooms, four (4) full bathrooms, and one (1) half bath. The living room features coffered ceilings and an open floor plan to the kitchen and dining area, leading to a backyard for entertaining. The backyard has a concrete patio with an in-ground basketball court, a bar area with a concrete countertop, a deck, and artificial turf. The upper level has three bedrooms, a primary bedroom ensuite, a custom closet, and additional laundry. The basement features one bedroom that is currently a gym, one full bathroom, and a fully finished storage area with a second washer and dryer. Easy commute to Andrews Air Force Base (5.5 miles), National Harbor (5.4 miles), and Washington DC via Suitland Parkway (less than 1 mile).
Home Details
Home Type
- Single Family
Est. Annual Taxes
- $5,688
Year Built
- Built in 1952 | Remodeled in 2017
Lot Details
- 5,272 Sq Ft Lot
- Back Yard Fenced
- Chain Link Fence
- Landscaped
- No Through Street
- Private Lot
- Secluded Lot
- Cleared Lot
- Property is in very good condition
- Property is zoned CM
Parking
- Driveway
Home Design
- Colonial Architecture
- Brick Exterior Construction
- Brick Foundation
- Asphalt Roof
Interior Spaces
- Property has 3 Levels
- Open Floorplan
- High Ceiling
- Family Room Off Kitchen
- Combination Kitchen and Living
- Dining Area
- Stacked Electric Washer and Dryer
Kitchen
- Breakfast Area or Nook
- Electric Oven or Range
- Built-In Microwave
- Dishwasher
- Kitchen Island
Bedrooms and Bathrooms
Finished Basement
- Heated Basement
- Walk-Up Access
- Exterior Basement Entry
Outdoor Features
- Shed
- Storage Shed
- Outdoor Grill
- Brick Porch or Patio
Schools
- Crossland High School
Utilities
- 90% Forced Air Heating and Cooling System
- Water Dispenser
- Electric Water Heater
Community Details
- No Home Owners Association
- Suitland Subdivision
Listing and Financial Details
- Tax Lot 1
- Assessor Parcel Number 17060578286
Ownership History
Purchase Details
Home Financials for this Owner
Home Financials are based on the most recent Mortgage that was taken out on this home.Purchase Details
Home Financials for this Owner
Home Financials are based on the most recent Mortgage that was taken out on this home.Purchase Details
Purchase Details
Purchase Details
Home Financials for this Owner
Home Financials are based on the most recent Mortgage that was taken out on this home.Purchase Details
Home Financials for this Owner
Home Financials are based on the most recent Mortgage that was taken out on this home.Similar Homes in the area
Home Values in the Area
Average Home Value in this Area
Purchase History
| Date | Type | Sale Price | Title Company |
|---|---|---|---|
| Special Warranty Deed | $359,900 | Answer Title | |
| Special Warranty Deed | $130,924 | None Available | |
| Deed In Lieu Of Foreclosure | $272,000 | Vantage Point Title Inc | |
| Interfamily Deed Transfer | $136,000 | None Available | |
| Deed | $255,000 | -- | |
| Deed | $120,000 | -- |
Mortgage History
| Date | Status | Loan Amount | Loan Type |
|---|---|---|---|
| Open | $38,895 | FHA | |
| Open | $60,213 | FHA | |
| Open | $353,380 | FHA | |
| Previous Owner | $272,000 | Stand Alone Second | |
| Previous Owner | $34,000 | Stand Alone Second | |
| Previous Owner | $204,000 | Adjustable Rate Mortgage/ARM | |
| Previous Owner | $51,000 | Stand Alone Second | |
| Previous Owner | $128,000 | No Value Available |
Property History
| Date | Event | Price | Change | Sq Ft Price |
|---|---|---|---|---|
| 08/15/2025 08/15/25 | Sold | $489,000 | +3.0% | $146 / Sq Ft |
| 07/13/2025 07/13/25 | Price Changed | $474,900 | -5.0% | $142 / Sq Ft |
| 06/16/2025 06/16/25 | For Sale | $499,900 | +38.9% | $150 / Sq Ft |
| 06/19/2017 06/19/17 | Pending | -- | -- | -- |
| 06/12/2017 06/12/17 | Price Changed | $359,900 | -2.7% | $141 / Sq Ft |
| 06/09/2017 06/09/17 | For Sale | $369,900 | +195.9% | $145 / Sq Ft |
| 12/23/2016 12/23/16 | Sold | $125,000 | +31.6% | $90 / Sq Ft |
| 10/07/2016 10/07/16 | Pending | -- | -- | -- |
| 09/30/2016 09/30/16 | For Sale | $95,000 | -- | $69 / Sq Ft |
Tax History Compared to Growth
Tax History
| Year | Tax Paid | Tax Assessment Tax Assessment Total Assessment is a certain percentage of the fair market value that is determined by local assessors to be the total taxable value of land and additions on the property. | Land | Improvement |
|---|---|---|---|---|
| 2024 | $6,413 | $404,833 | $0 | $0 |
| 2023 | $5,879 | $369,000 | $39,500 | $329,500 |
| 2022 | $3,961 | $356,200 | $0 | $0 |
| 2021 | $11,378 | $343,400 | $0 | $0 |
| 2020 | $10,617 | $330,600 | $39,500 | $291,100 |
| 2019 | $4,488 | $313,400 | $0 | $0 |
| 2018 | $4,402 | $296,200 | $0 | $0 |
| 2017 | $4,542 | $279,000 | $0 | $0 |
| 2016 | -- | $279,000 | $0 | $0 |
| 2015 | $5,102 | $279,000 | $0 | $0 |
| 2014 | $5,102 | $284,100 | $0 | $0 |
Agents Affiliated with this Home
-
Deneira Owens

Seller's Agent in 2025
Deneira Owens
Luxe Living
(202) 281-8252
1 in this area
4 Total Sales
-
Adam Chubbuck

Buyer's Agent in 2025
Adam Chubbuck
Douglas Realty, LLC
(443) 347-9524
1 in this area
238 Total Sales
-
Nishta Gupta
N
Seller's Agent in 2017
Nishta Gupta
Samson Properties
(703) 629-5768
20 Total Sales
-
D
Seller's Agent in 2016
David Sweeney
RealHome Services and Solutions, Inc.
Map
Source: Bright MLS
MLS Number: MDPG2156204
APN: 06-0578286
- 3907 Bexley Place
- 4108 Apple Leaf Way
- 4004 Belnor Ln
- 3843 Saint Barnabas Rd Unit 101
- 3849 Saint Barnabas Rd Unit 103
- 3823 Saint Barnabas Rd Unit 204
- 3823 Saint Barnabas Rd Unit T2
- 3841 Saint Barnabas Rd Unit T-1
- 3851 Saint Barnabas Rd Unit 103
- 3855 Saint Barnabas Rd Unit 203
- 3807 Saint Barnabas Rd Unit T
- 3915 Danville Dr
- 3713 Wilkinson Dr
- 4119 Candy Apple Ln
- 4127 28th Ave
- 2702 Kenton Place
- 2723 Keating St
- 3515 Riviera St
- 4112 Norcross St
- 4013 Norcross St
