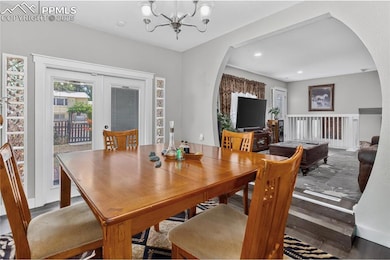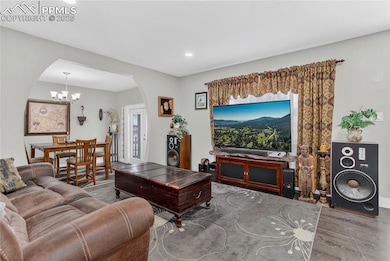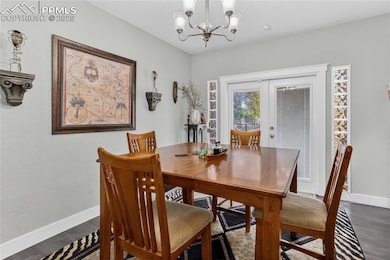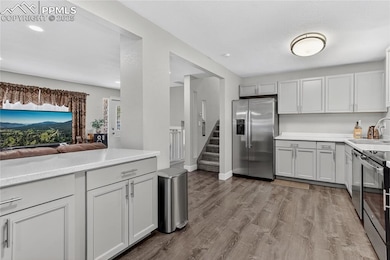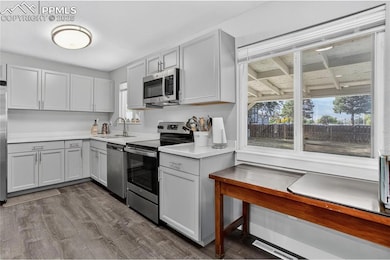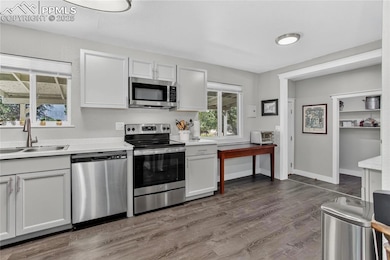
3905 Colony Hills Cir Colorado Springs, CO 80916
Southborough NeighborhoodEstimated payment $2,201/month
Highlights
- Very Popular Property
- Covered Patio or Porch
- Shed
- Property is near a park
- Walk-In Pantry
- Luxury Vinyl Tile Flooring
About This Home
Wonderful home offering comfort, functionality, and beautiful outdoor spaces in the established Colony Hills community. The inviting layout connects the living room and kitchen with a convenient hand-through window, creating an easy flow for everyday living. A separate dining area expands dining options. The kitchen is equipped with stainless steel appliances and a walk-in pantry, offering both style and practicality. Upstairs offers two bedrooms, including the primary, and a full bath. The lower level includes a spacious family room, and additional bedroom, and a guest bath. Step outside to enjoy a covered back patio overlooking a fully fenced backyard with garden beds, a storage shed, and inspiring mountain views—including Pikes Peak in the distance. The spacious yard provides room to relax, play, or simply take in the scenery. Conveniently located less than five minutes from multiple shopping centers and major thoroughfares, this home offers easy access to dining, entertainment, and commuting routes. With its functional layout, outdoor living potential, and ideal proximity to city conveniences, this property delivers a balanced lifestyle that’s both comfortable and connected.
Listing Agent
Coldwell Banker Realty Brokerage Phone: 719-550-2500 Listed on: 10/17/2025

Home Details
Home Type
- Single Family
Est. Annual Taxes
- $1,117
Year Built
- Built in 1970
Lot Details
- 9,601 Sq Ft Lot
- Property is Fully Fenced
- Level Lot
Parking
- 2 Car Garage
- Carport
- Gravel Driveway
Home Design
- 1,608 Sq Ft Home
- Tri-Level Property
- Shingle Roof
- Stucco
Kitchen
- Walk-In Pantry
- Microwave
- Dishwasher
Flooring
- Carpet
- Luxury Vinyl Tile
Bedrooms and Bathrooms
- 3 Bedrooms
Laundry
- Laundry on lower level
Outdoor Features
- Covered Patio or Porch
- Shed
Location
- Property is near a park
- Property is near public transit
- Property is near schools
- Property is near shops
Schools
- Turman Elementary School
- Panorama Middle School
- Sierra High School
Utilities
- Forced Air Heating and Cooling System
- Heating System Uses Natural Gas
Map
Home Values in the Area
Average Home Value in this Area
Tax History
| Year | Tax Paid | Tax Assessment Tax Assessment Total Assessment is a certain percentage of the fair market value that is determined by local assessors to be the total taxable value of land and additions on the property. | Land | Improvement |
|---|---|---|---|---|
| 2025 | $1,117 | $23,510 | -- | -- |
| 2024 | $860 | $23,060 | $2,690 | $20,370 |
| 2023 | $860 | $23,060 | $2,690 | $20,370 |
| 2022 | $902 | $16,730 | $2,350 | $14,380 |
| 2021 | $963 | $17,210 | $2,420 | $14,790 |
| 2020 | $780 | $11,970 | $1,880 | $10,090 |
| 2019 | $756 | $11,970 | $1,880 | $10,090 |
| 2018 | $927 | $9,210 | $1,350 | $7,860 |
| 2017 | $462 | $9,210 | $1,350 | $7,860 |
| 2016 | $487 | $9,130 | $1,380 | $7,750 |
| 2015 | $487 | $9,130 | $1,380 | $7,750 |
| 2014 | $464 | $8,600 | $1,380 | $7,220 |
Property History
| Date | Event | Price | List to Sale | Price per Sq Ft |
|---|---|---|---|---|
| 10/17/2025 10/17/25 | For Sale | $400,000 | -- | $249 / Sq Ft |
Purchase History
| Date | Type | Sale Price | Title Company |
|---|---|---|---|
| Warranty Deed | $250 | None Listed On Document | |
| Warranty Deed | $399,900 | None Listed On Document | |
| Interfamily Deed Transfer | -- | None Available | |
| Warranty Deed | $148,000 | None Available | |
| Warranty Deed | $85,950 | Security Title | |
| Deed | -- | -- | |
| Deed | $25,000 | -- |
Mortgage History
| Date | Status | Loan Amount | Loan Type |
|---|---|---|---|
| Previous Owner | $399,900 | VA | |
| Previous Owner | $153,765 | VA | |
| Previous Owner | $151,182 | VA | |
| Previous Owner | $84,829 | FHA |
About the Listing Agent

Camellia is an experienced and highly driven Real Estate Professional. Her career in Real Estate began in 2001 as a Land Specialist. After many years assisting clients with land transactions, Camellia expanded her passion into the Residential and New Build markets. With extensive knowledge of the custom home building process and available home sites throughout our region, Camellia partnered with the Comito Building and Design team as their Land and New Homes Specialist.
Camellia has had
Camellia's Other Listings
Source: Pikes Peak REALTOR® Services
MLS Number: 8829704
APN: 64353-02-001
- 3994 Warthog Heights
- 3114 Sunray Place
- 4207 Deerfield Hills Rd
- 3280 S Academy Blvd Unit 110
- 3280 S Academy Blvd Unit 114
- 4243 Moonbeam Dr
- 3487 Springnite Dr
- 4291 Deerfield Hills Rd
- 4282 Charleston Dr
- 4223 Charleston Dr
- 4247 Charleston Dr
- 3441 Monica Dr W
- 4054 Charleston Dr
- 3022 Monica Dr W
- 4443 Berryknoll Dr
- 4511 Sunnyhill Dr
- 3265 Foxridge Dr
- 4410 Joyce Place
- 4535 Allison Dr
- 4560 Allison Dr
- 3885 Lakehurst Dr
- 4028 Colony Hills Cir
- 3860 Patrick Dr
- 3108 Moonbeam Cir S
- 3444 Hunterwood Dr
- 4540 Morning Mist Dr
- 3330 Foxridge Dr
- 3425 Briarknoll Dr
- 2715 Bentley Point
- 3340 Bridgewater Dr
- 4797 Live Oak Dr
- 4570 London Ln
- 3030 Harpy Grove
- 3050 Shikra View
- 3543 Bay Owl Grove
- 2882 Dickens Dr
- 3375 Glenarm Rd
- 3115 Glenarm Rd
- 2333 Lexington Village Ln
- 4504 Barkman Cir

