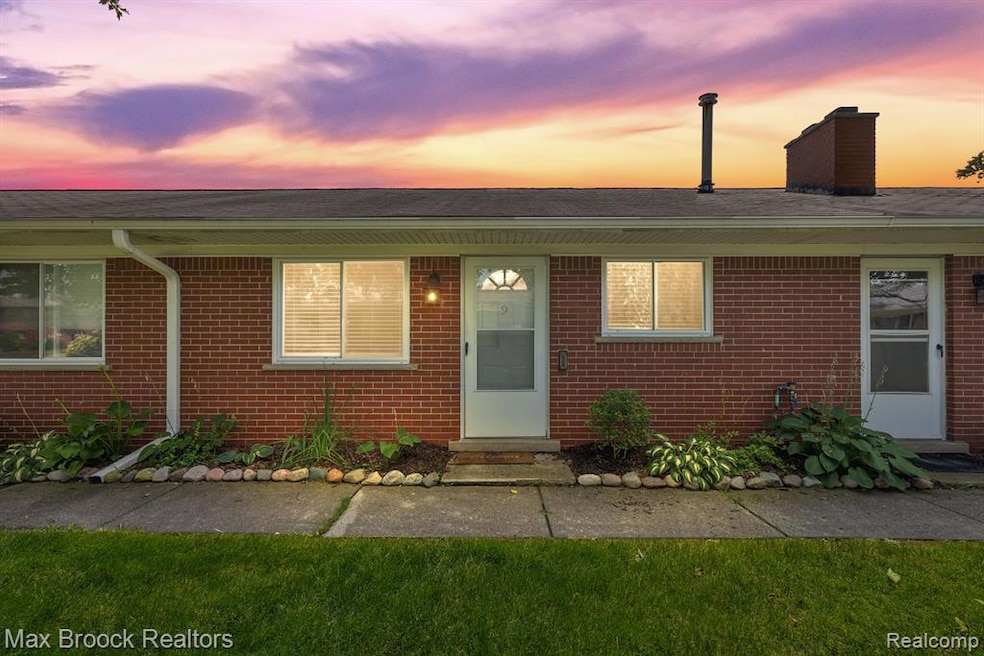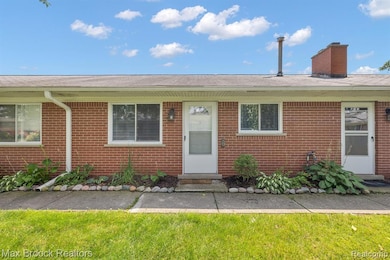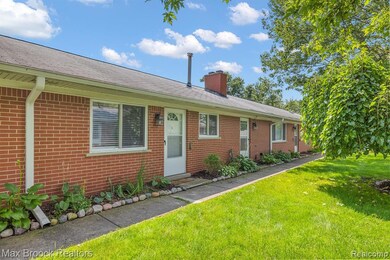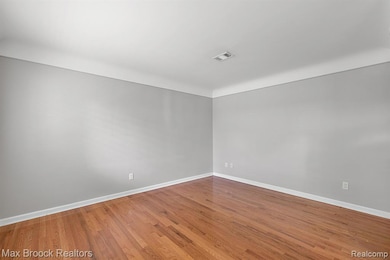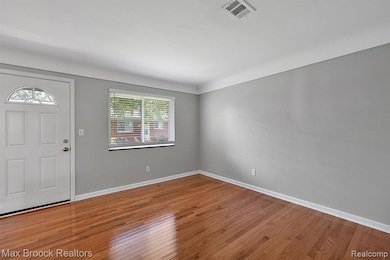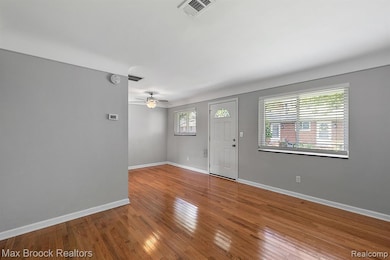3905 Devon Rd Unit 4 Royal Oak, MI 48073
Highlights
- Ranch Style House
- No HOA
- Forced Air Heating System
- Ground Level Unit
- Stainless Steel Appliances
- Laundry Facilities
About This Home
THE CUTEST, Royal Oak apartment in a beautiful residential area! Completely updated with stainless steel appliances, dishwasher, hardwood floors and fresh paint! Close to downtown Birmingham, Clawson, and Royal Oak! Private entrance and laundry on site! You will love this apartment!
Listing Agent
Max Broock, REALTORS®-Birmingham License #6501314044 Listed on: 07/07/2025

Condo Details
Home Type
- Condominium
Year Built
- Built in 1956 | Remodeled in 2020
Parking
- 1 Parking Garage Space
Home Design
- 615 Sq Ft Home
- Ranch Style House
- Brick Exterior Construction
- Slab Foundation
- Asphalt Roof
Kitchen
- Free-Standing Electric Range
- Microwave
- Dishwasher
- Stainless Steel Appliances
- Disposal
Bedrooms and Bathrooms
- 1 Bedroom
- 1 Full Bathroom
Utilities
- Cooling System Mounted In Outer Wall Opening
- Forced Air Heating System
- Heating System Uses Natural Gas
- Natural Gas Water Heater
Additional Features
- Exterior Lighting
- Ground Level Unit
Listing and Financial Details
- Security Deposit $1,875
- 12 Month Lease Term
- 24 Month Lease Term
- Application Fee: 40.00
- Assessor Parcel Number 2505427037
Community Details
Overview
- No Home Owners Association
- Devon Heights Subdivision
- On-Site Maintenance
Amenities
- Laundry Facilities
Map
Source: Realcomp
MLS Number: 20251014926
- 3831 Durham Rd
- 4122 Devon Rd
- 4217 Crooks Rd
- 4227 Crooks Rd
- 3532 Woodland Ave
- 3508 Durham Rd
- 4112 Elmhurst Ave
- 3434 Durham Rd
- 1512 Normandy Rd Unit 105
- 4345 Crooks Rd Unit 26
- 4345 Crooks Rd Unit 24
- 4260 Kent Rd
- 1428 W Windemere Ave
- 544 S Webik Ave
- 1418 W 13 Mile Rd
- 2500 Normandy Rd Unit 47
- 2500 Normandy Rd Unit 41
- 3108 Linwood Ave Unit 29
- 406 S Webik Ave
- 3100 Linwood Ave Unit B, 28
- 3825 Crooks Rd
- 4071 Crooks Rd
- 34092 Devon Rd Unit 1
- 3807 Crooks Rd
- 3442 Devon Rd
- 2412 Starr Rd
- 2515 Normandy Rd
- 3115 Evergreen Dr
- 1118 W 13 Mile Rd
- 2803 Normandy Rd
- 1805-1819 W 14 Mile Rd
- 2817 W 13 Mile Rd Unit 1
- 2354 W 14 Mile Rd Unit 4
- 4822 Mansfield Ave Unit 7
- 4820 Mansfield Ave
- 4805 Woodland Ave
- 2625 Galpin Ave
- 4817 Briarwood Ave
- 2614 Galpin Ave
- 4830 Briarwood Ave Unit 8
