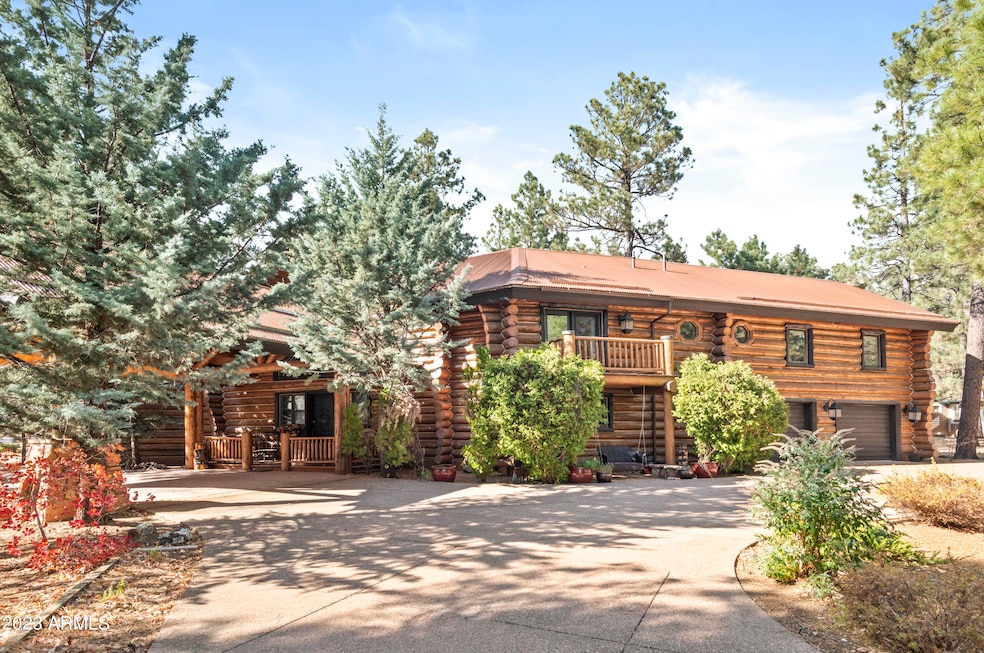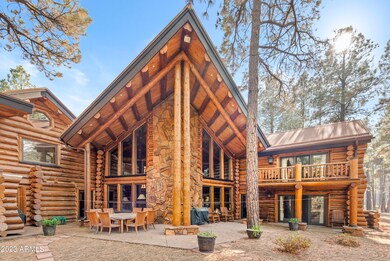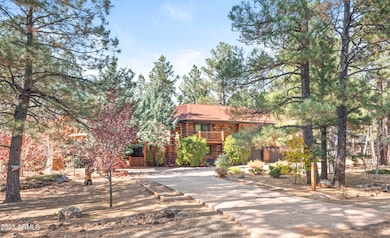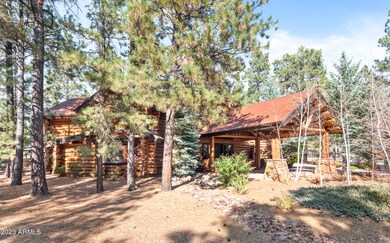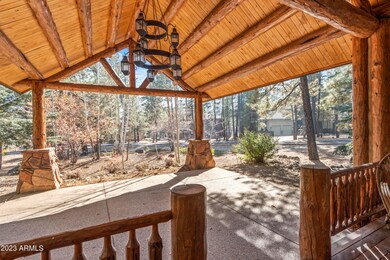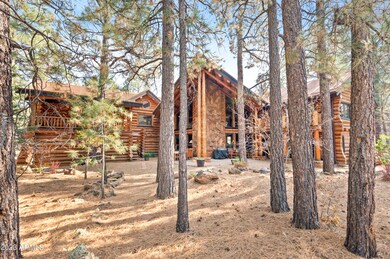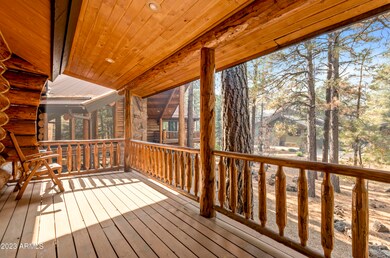3905 Doc Raymond Flagstaff, AZ 86001
Forest Highlands NeighborhoodEstimated payment $13,507/month
Highlights
- Concierge
- Golf Course Community
- Gated with Attendant
- Manuel Demiguel Elementary School Rated A-
- Fitness Center
- Fireplace in Primary Bedroom
About This Home
Spectacular True Log Home in one of the most serene areas of Forest Highlands. Masterfully designed with impressive log beams and tons of windows and natural light. Be welcomed to this amazing log cabin by the large covered front patio and Porte Cochere. As you walk in the front door, you will be mesmerized at every angle by the quality construction and impressive log beams, stone fireplace and open great room. With 2 master suites and a total of 4 bedrooms, plus a loft, there is plenty of room for both large or intimate gatherings. Enjoy the cool nights on the expansive covered back deck. The garage is oversized and has a large storage area and workshop space. This home is impressive and you owe it to yourself to see it.
Home Details
Home Type
- Single Family
Est. Annual Taxes
- $10,112
Year Built
- Built in 1998
Lot Details
- 0.5 Acre Lot
- Private Streets
- Desert faces the front and back of the property
- Corner Lot
- Front and Back Yard Sprinklers
HOA Fees
- $1,500 Monthly HOA Fees
Parking
- 2 Car Direct Access Garage
- Garage Door Opener
Home Design
- Metal Roof
Interior Spaces
- 4,063 Sq Ft Home
- 2-Story Property
- Vaulted Ceiling
- Ceiling Fan
- Gas Fireplace
- Double Pane Windows
- Family Room with Fireplace
- 2 Fireplaces
- Security System Owned
- Granite Countertops
Flooring
- Wood
- Carpet
- Tile
Bedrooms and Bathrooms
- 4 Bedrooms
- Fireplace in Primary Bedroom
- Primary Bathroom is a Full Bathroom
- 3.5 Bathrooms
- Dual Vanity Sinks in Primary Bathroom
- Hydromassage or Jetted Bathtub
- Bathtub With Separate Shower Stall
Outdoor Features
- Balcony
- Covered Patio or Porch
- Outdoor Storage
Schools
- Manuel Demiguel Elementary School
- Sinagua Middle School
Utilities
- Central Air
- Heating System Uses Natural Gas
- High Speed Internet
- Cable TV Available
Listing and Financial Details
- Tax Lot 288
- Assessor Parcel Number 116-44-022
Community Details
Overview
- Association fees include ground maintenance, street maintenance
- Forest Highlands HOA, Phone Number (928) 525-9014
- Built by CLO
- Forest Highlands Subdivision
Amenities
- Concierge
- Recreation Room
- Community Media Room
Recreation
- Golf Course Community
- Tennis Courts
- Pickleball Courts
- Community Playground
- Fitness Center
- Heated Community Pool
- Community Spa
- Bike Trail
Security
- Gated with Attendant
Map
Home Values in the Area
Average Home Value in this Area
Tax History
| Year | Tax Paid | Tax Assessment Tax Assessment Total Assessment is a certain percentage of the fair market value that is determined by local assessors to be the total taxable value of land and additions on the property. | Land | Improvement |
|---|---|---|---|---|
| 2025 | $10,112 | $178,111 | -- | -- |
| 2024 | $10,112 | $174,824 | -- | -- |
| 2023 | $9,485 | $129,927 | $0 | $0 |
| 2022 | $8,898 | $87,053 | $0 | $0 |
| 2021 | $9,064 | $87,367 | $0 | $0 |
| 2020 | $9,431 | $89,626 | $0 | $0 |
| 2019 | $9,543 | $89,116 | $0 | $0 |
| 2018 | $9,486 | $87,329 | $0 | $0 |
| 2017 | $9,629 | $88,278 | $0 | $0 |
| 2016 | $9,514 | $85,363 | $0 | $0 |
| 2015 | $8,964 | $83,081 | $0 | $0 |
Property History
| Date | Event | Price | List to Sale | Price per Sq Ft | Prior Sale |
|---|---|---|---|---|---|
| 01/02/2026 01/02/26 | Off Market | $2,149,999 | -- | -- | |
| 12/29/2025 12/29/25 | For Sale | $2,149,999 | 0.0% | $529 / Sq Ft | |
| 11/11/2025 11/11/25 | Price Changed | $2,149,999 | -6.3% | $529 / Sq Ft | |
| 06/03/2025 06/03/25 | For Sale | $2,295,000 | +104.0% | $565 / Sq Ft | |
| 10/02/2018 10/02/18 | Sold | $1,125,000 | -10.0% | $277 / Sq Ft | View Prior Sale |
| 05/30/2018 05/30/18 | For Sale | $1,250,000 | -- | $308 / Sq Ft |
Purchase History
| Date | Type | Sale Price | Title Company |
|---|---|---|---|
| Special Warranty Deed | -- | Professional Escrow Resources | |
| Limited Warranty Deed | -- | None Available | |
| Warranty Deed | $1,125,000 | Pioneer Title Agency | |
| Interfamily Deed Transfer | -- | -- | |
| Warranty Deed | $950,000 | Fidelity National Title | |
| Interfamily Deed Transfer | -- | Fidelity National Title | |
| Cash Sale Deed | $159,900 | Fidelity National Title |
Mortgage History
| Date | Status | Loan Amount | Loan Type |
|---|---|---|---|
| Previous Owner | $900,000 | Adjustable Rate Mortgage/ARM | |
| Previous Owner | $650,000 | New Conventional |
Source: Arizona Regional Multiple Listing Service (ARMLS)
MLS Number: 6875197
APN: 116-44-022
- 2937 Ben Brooks
- 2851 Ben Brooks
- 2937 Ben Brooks Unit 2 & 3
- 2082 William Palmer
- 2851 Ben Brooks Brooks Unit 2
- 2732 Lindberg Spring
- 2302 Tom McMillan
- 5790 Griffiths Spring
- 2891 Chaco Trail
- 2777 Bear Howard
- 2645 Nakai Trail
- 3740 Ancient Trail
- 3008 Hotevilla Trail
- 2885 Kweo Trail
- 2156 Lohali Trail
- 2339 Mongwa Ovi
- 1313 Godfrey Sykes
- 2469 Hano Trail
- 4263 Canyon Loop
- 2495 Chof Trail
- 1220 W Lil Ben Trail
- 2000 E Frontier Ave
- 4 E Separation Canyon Trail
- 151 W High Country Trail
- 3601 S Lake Mary Rd
- 3720 S Yaqui Dr
- 3254 S Litzler Dr
- 3400S Lake Mary Rd
- 3200 S Litzler Dr Unit 12-251
- 3200 S Litzler Dr Unit 8-233
- 600 W University Ave
- 2701 S Woody Mountain Rd
- 2749 S Vega St
- 555 W Forest Meadows St
- 3001 S Tourmaline Dr Unit 28
- 2800 S Highland Mesa Rd
- 800 W Forest Meadows St
- 2292 S Alvan Clark Blvd
- 1385 W University Ave Unit 207
- 1385 W University Ave
