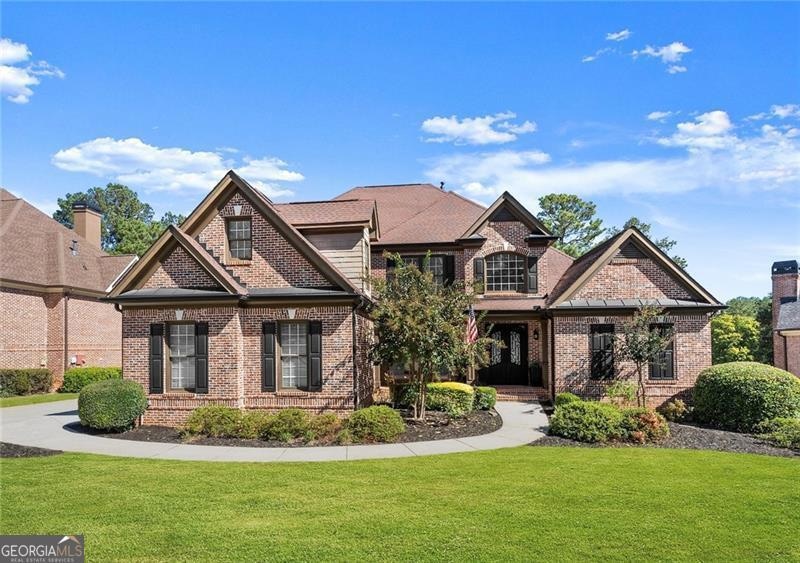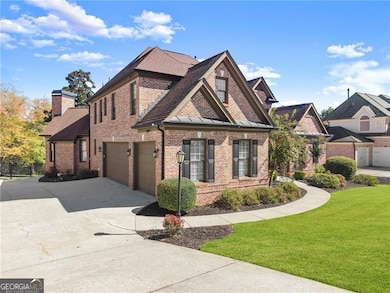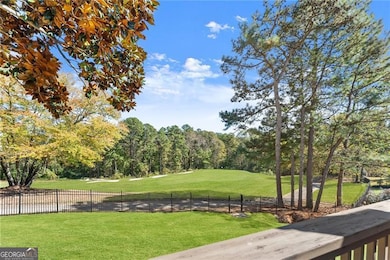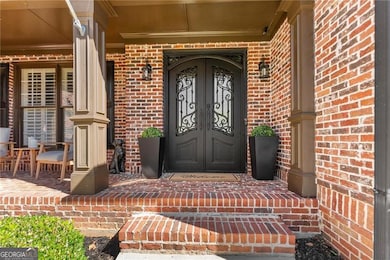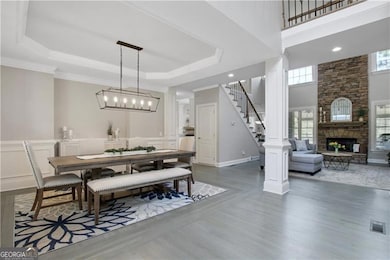3905 Greenside Ct Dacula, GA 30019
Estimated payment $5,978/month
Highlights
- On Golf Course
- Fitness Center
- Community Lake
- Puckett's Mill Elementary School Rated A
- Home Theater
- Clubhouse
About This Home
Back on the market at no fault of Seller! Enjoy Unbeatable views from Morning Coffee to Golden Hour - situated on one of Hamilton Mill's Finest Golf Lots, the 13th Green in the coveted Glenaire Section! This Custom Built Traditional Home in the Mill Creek School Cluster checks all the boxes - 4 Side Brick, 3 Car Garage, Owners Suite on Main, Finished Terrace Level, and Neutral Paint throughout. Step thru the Double Iron Front Door into soaring ceilings in the Foyer, Great Room, and Keeping Room-where natural light pours in and a stunning floor-to-ceiling stone fireplace creates a warm, inviting focal point. The Custom Gourmet Kitchen opens effortlessly to the keeping room, eat in kitchen and around the corner, an oversized dining area, offering the perfect layout for Hosting year round! The Owners Suite on Main is a retreat all its own - featuring a private sitting area with fireplace, an updated spa-like bath, and a custom closet system. Upstairs, you'll find three generously sized bedrooms and two full baths. Enjoy outdoor living from the oversized trex deck-partially covered for year-round use. And when it's time to entertain? Head downstairs to your Fully Finished Terrace Level-complete with a Home Theater, a Custom Wet Bar, a Spacious In-Law Suite with an Ensuite Bath, a Flex Room - perfect for a Home Office, Mini Gym or Playroom, and a generous unfinished storage space to keep everything tucked away. Enjoy the Unmatched Lifestyle Hamilton Mill offers with Two Resort-Style Pools, a Fitness Center, Tennis Courts, Pickleball Courts, Basketball and Volleyball Courts, a Stocked Lake, Playgrounds, and the Hamilton Mill Golf and Country Club Clubhouse. Conveniently located near Shopping, Dining, Parks, Lake Lanier, and I-85.
Home Details
Home Type
- Single Family
Est. Annual Taxes
- $12,079
Year Built
- Built in 2003
Lot Details
- 0.31 Acre Lot
- On Golf Course
- Fenced
HOA Fees
- $100 Monthly HOA Fees
Home Design
- Traditional Architecture
- Composition Roof
- Four Sided Brick Exterior Elevation
Interior Spaces
- 2-Story Property
- Wet Bar
- Rear Stairs
- High Ceiling
- Ceiling Fan
- Fireplace With Gas Starter
- Family Room with Fireplace
- 3 Fireplaces
- Great Room
- Living Room with Fireplace
- Home Theater
- Home Office
- Bonus Room
- Game Room
- Keeping Room
- Laundry Room
Kitchen
- Breakfast Area or Nook
- Breakfast Bar
- Walk-In Pantry
- Microwave
- Dishwasher
- Kitchen Island
- Solid Surface Countertops
- Trash Compactor
- Disposal
Flooring
- Wood
- Carpet
- Tile
Bedrooms and Bathrooms
- 5 Bedrooms | 1 Primary Bedroom on Main
- Fireplace in Primary Bedroom
- Walk-In Closet
- In-Law or Guest Suite
- Double Vanity
Finished Basement
- Basement Fills Entire Space Under The House
- Interior Basement Entry
- Finished Basement Bathroom
- Natural lighting in basement
Home Security
- Home Security System
- Fire and Smoke Detector
Parking
- 3 Car Garage
- Parking Accessed On Kitchen Level
- Garage Door Opener
Outdoor Features
- Deck
- Patio
Schools
- Pucketts Mill Elementary School
- Frank N Osborne Middle School
- Mill Creek High School
Utilities
- Forced Air Heating and Cooling System
- Heat Pump System
- Heating System Uses Natural Gas
- Underground Utilities
- Gas Water Heater
Community Details
Overview
- Association fees include swimming, tennis
- Hamilton Mill Subdivision
- Community Lake
Amenities
- Clubhouse
Recreation
- Golf Course Community
- Tennis Courts
- Fitness Center
- Community Pool
Map
Home Values in the Area
Average Home Value in this Area
Tax History
| Year | Tax Paid | Tax Assessment Tax Assessment Total Assessment is a certain percentage of the fair market value that is determined by local assessors to be the total taxable value of land and additions on the property. | Land | Improvement |
|---|---|---|---|---|
| 2025 | $11,587 | $351,760 | $90,200 | $261,560 |
| 2024 | $12,079 | $360,600 | $79,800 | $280,800 |
| 2023 | $12,079 | $339,960 | $79,800 | $260,160 |
| 2022 | $11,012 | $299,600 | $79,800 | $219,800 |
| 2021 | $7,520 | $226,560 | $57,600 | $168,960 |
| 2020 | $7,338 | $215,680 | $57,600 | $158,080 |
| 2019 | $7,107 | $215,680 | $57,600 | $158,080 |
| 2018 | $6,881 | $204,360 | $48,000 | $156,360 |
| 2016 | $6,167 | $170,720 | $39,000 | $131,720 |
| 2015 | $6,237 | $170,720 | $39,000 | $131,720 |
| 2014 | -- | $134,000 | $39,000 | $95,000 |
Property History
| Date | Event | Price | List to Sale | Price per Sq Ft | Prior Sale |
|---|---|---|---|---|---|
| 11/04/2025 11/04/25 | Pending | -- | -- | -- | |
| 11/04/2025 11/04/25 | For Sale | $925,000 | 0.0% | $184 / Sq Ft | |
| 10/27/2025 10/27/25 | Pending | -- | -- | -- | |
| 10/23/2025 10/23/25 | For Sale | $925,000 | +23.5% | $184 / Sq Ft | |
| 09/16/2021 09/16/21 | Sold | $749,000 | 0.0% | $149 / Sq Ft | View Prior Sale |
| 07/31/2021 07/31/21 | Pending | -- | -- | -- | |
| 07/29/2021 07/29/21 | For Sale | $749,000 | +123.6% | $149 / Sq Ft | |
| 01/09/2013 01/09/13 | Sold | $335,000 | -10.7% | $101 / Sq Ft | View Prior Sale |
| 12/10/2012 12/10/12 | Pending | -- | -- | -- | |
| 06/05/2012 06/05/12 | For Sale | $375,000 | -- | $113 / Sq Ft |
Purchase History
| Date | Type | Sale Price | Title Company |
|---|---|---|---|
| Warranty Deed | $749,000 | -- | |
| Warranty Deed | $335,000 | -- | |
| Deed | $420,000 | -- |
Mortgage History
| Date | Status | Loan Amount | Loan Type |
|---|---|---|---|
| Open | $160,000 | New Conventional | |
| Previous Owner | $318,250 | New Conventional | |
| Previous Owner | $63,000 | Unknown | |
| Previous Owner | $336,000 | New Conventional |
Source: Georgia MLS
MLS Number: 10626634
APN: 3-002-761
- 3925 Greenside Ct
- 2252 Floral Ridge Dr
- 3078 Turning Creek Trail
- 3068 Turning Creek Trail
- 4095 Greenside Ct
- 3490 Millwater Crossing
- 3500 Millwater Crossing
- 3520 Millwater Crossing
- 3677 Coralberry Way
- 3420 Millwater Crossing
- 3375 Fairway Bend Dr
- 3615 Greenside Ct
- 3625 Millwater Crossing
- 1601 Woodbow Crossing
- 1620 Treybyrne Ct
