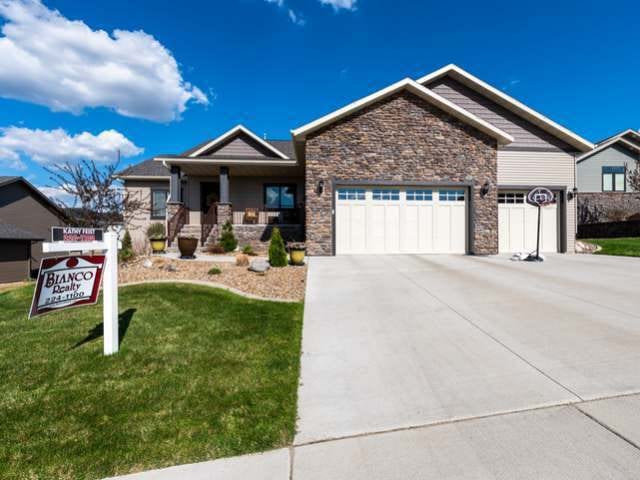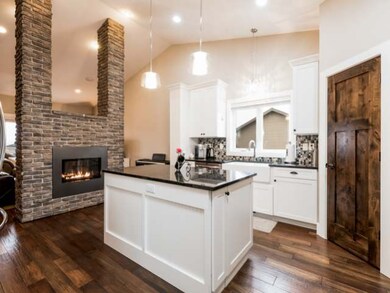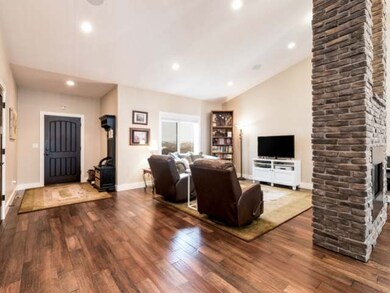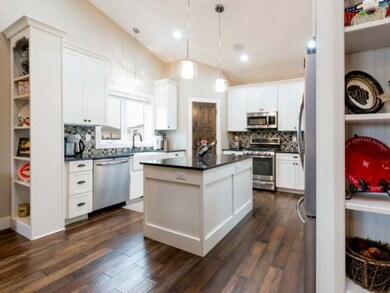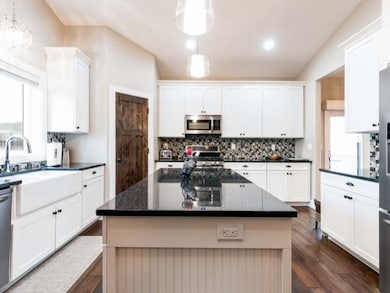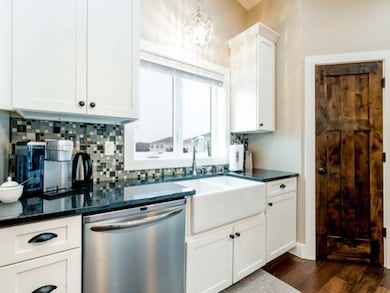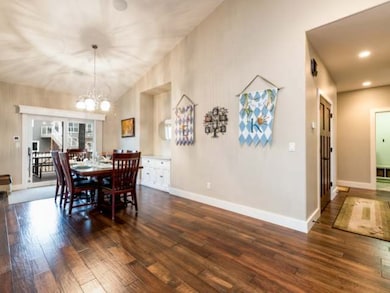
3905 High Creek Rd Bismarck, ND 58503
Country West NeighborhoodHighlights
- Deck
- Cathedral Ceiling
- Wood Flooring
- Century High School Rated A
- Ranch Style House
- 4 Car Attached Garage
About This Home
As of September 2018Eagle Crest 5th Addn. The best words that describe this CUSTOM built home is QUALITY & UPGRADES! This PEOPLE'S CHOICE AWARD home w/ stunning hand-scraped hardwood floors will WOW you! The tall cathedral ceilings & stone double-sided fireplace will catch your attention. The sparkling white kitchen will amaze you w/ Granite countertops, tile backsplash, new gas range, stainless appliances, farm style sink & custom built accent displays. The dining area is huge for entertaining w/ access to the East-facing covered deck & maintenance free fenced back yard w/ a patio off the walkout lower level. There is a security system & surround sound plus main floor laundry. The master bedroom suite has a huge soaking tub w/ tile surround & custom luxury tile shower w/ double decorative sinks & wall faucets. The huge finished lower level is perfect for a theatre room & pool table area w/ a walkout patio door, wet bar, above ground windows, 2 bedrooms, full bath, many storage areas & sprinklers.
Last Buyer's Agent
DAVE HOERNER
BIANCO REALTY, INC.
Home Details
Home Type
- Single Family
Est. Annual Taxes
- $5,586
Year Built
- Built in 2013
Lot Details
- 0.27 Acre Lot
- Property is Fully Fenced
- Rectangular Lot
- Level Lot
- Front Yard Sprinklers
Parking
- 4 Car Attached Garage
- Heated Garage
- Garage Door Opener
- Driveway
Home Design
- Ranch Style House
- Slab Foundation
- Frame Construction
- Shingle Roof
- Steel Siding
- Concrete Perimeter Foundation
- Stone
Interior Spaces
- Wet Bar
- Cathedral Ceiling
- Gas Fireplace
- Window Treatments
- Living Room with Fireplace
- Home Security System
- Laundry on main level
Kitchen
- Range
- Dishwasher
- Disposal
Flooring
- Wood
- Carpet
- Tile
Bedrooms and Bathrooms
- 5 Bedrooms
- Walk-In Closet
- 2 Full Bathrooms
Finished Basement
- Walk-Out Basement
- Basement Fills Entire Space Under The House
Outdoor Features
- Deck
- Patio
Utilities
- Forced Air Heating and Cooling System
- Heating System Uses Natural Gas
Community Details
- Eagle Crest 5Th Addn Subdivision
Listing and Financial Details
- Assessor Parcel Number 1444002010
Ownership History
Purchase Details
Home Financials for this Owner
Home Financials are based on the most recent Mortgage that was taken out on this home.Purchase Details
Home Financials for this Owner
Home Financials are based on the most recent Mortgage that was taken out on this home.Similar Homes in Bismarck, ND
Home Values in the Area
Average Home Value in this Area
Purchase History
| Date | Type | Sale Price | Title Company |
|---|---|---|---|
| Warranty Deed | $510,000 | North Dakota Guaranty & Titl | |
| Warranty Deed | $525,000 | North Dakota Guaranty & Titl |
Mortgage History
| Date | Status | Loan Amount | Loan Type |
|---|---|---|---|
| Open | $460,300 | New Conventional | |
| Closed | $456,900 | New Conventional | |
| Closed | $453,000 | New Conventional | |
| Previous Owner | $385,000 | Assumption | |
| Previous Owner | $350,000 | Construction | |
| Previous Owner | $250,000 | Construction | |
| Previous Owner | $28,470 | Unknown |
Property History
| Date | Event | Price | Change | Sq Ft Price |
|---|---|---|---|---|
| 09/13/2018 09/13/18 | Sold | -- | -- | -- |
| 07/20/2018 07/20/18 | Pending | -- | -- | -- |
| 04/12/2018 04/12/18 | For Sale | $510,000 | -2.9% | $131 / Sq Ft |
| 06/16/2014 06/16/14 | Sold | -- | -- | -- |
| 05/16/2014 05/16/14 | Pending | -- | -- | -- |
| 03/10/2014 03/10/14 | For Sale | $525,000 | -- | $141 / Sq Ft |
Tax History Compared to Growth
Tax History
| Year | Tax Paid | Tax Assessment Tax Assessment Total Assessment is a certain percentage of the fair market value that is determined by local assessors to be the total taxable value of land and additions on the property. | Land | Improvement |
|---|---|---|---|---|
| 2024 | $6,739 | $307,900 | $44,000 | $263,900 |
| 2023 | $7,202 | $307,900 | $44,000 | $263,900 |
| 2022 | $6,325 | $291,050 | $44,000 | $247,050 |
| 2021 | $6,058 | $264,850 | $39,000 | $225,850 |
| 2020 | $5,714 | $259,200 | $39,000 | $220,200 |
| 2019 | $5,674 | $266,450 | $0 | $0 |
| 2018 | $5,187 | $266,450 | $39,000 | $227,450 |
| 2017 | $5,042 | $266,450 | $39,000 | $227,450 |
| 2016 | $5,042 | $266,450 | $30,000 | $236,450 |
| 2014 | -- | $114,000 | $0 | $0 |
Agents Affiliated with this Home
-
K
Seller's Agent in 2018
Kathy Feist
BIANCO REALTY, INC.
(701) 220-1100
13 in this area
108 Total Sales
-
D
Buyer's Agent in 2018
DAVE HOERNER
BIANCO REALTY, INC.
-
R
Buyer Co-Listing Agent in 2018
Ryan Hoerner
BIANCO REALTY, INC.
(701) 426-1111
1 in this area
25 Total Sales
-

Seller Co-Listing Agent in 2014
Darcy Fettig
BIANCO REALTY, INC.
(701) 400-1100
13 in this area
198 Total Sales
Map
Source: Bismarck Mandan Board of REALTORS®
MLS Number: 3337661
APN: 1444-002-010
- 1501 Crest Rd
- 1507 Crest Rd
- 1508 Crest Rd
- 1515 High Creek Place
- 1521 High Creek Place
- 1510 High Creek Place
- 1502 High Creek Place
- 4256 High Creek Rd
- 4209 Ruminant Cir
- 4215 Ruminant Cir
- 4227 Ruminant Cir
- 4210 Ruminant Cir
- 4216 Ruminant Cir
- 4313 Ruminant Cir
- 4319 Ruminant Cir
- 4319 Valley Dr
- 638 Brunswick Cir
- 4318 Ruminant Cir
- 4222 Ruminant Ct
- 4101 Ivory Ln
